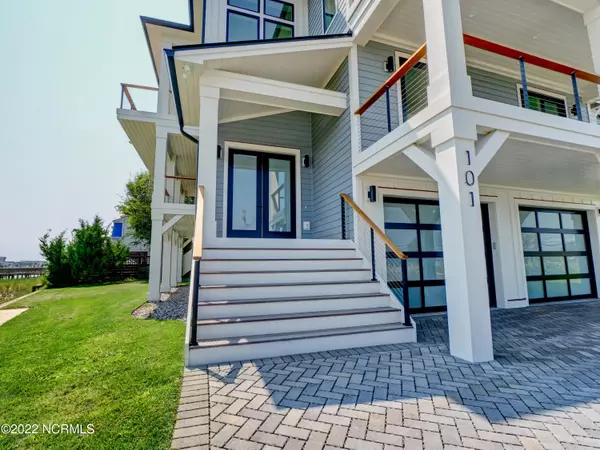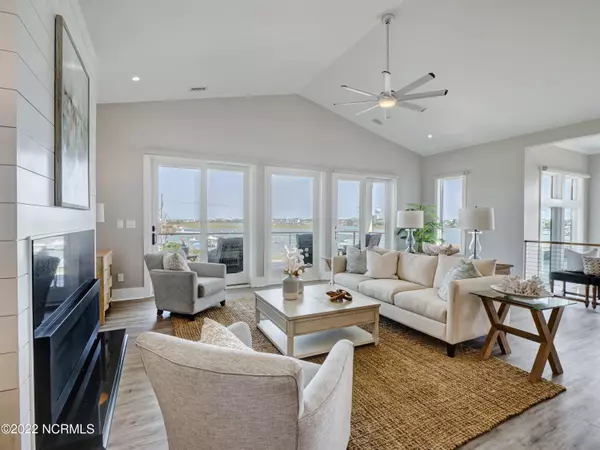$3,800,000
$3,875,000
1.9%For more information regarding the value of a property, please contact us for a free consultation.
5 Beds
6 Baths
3,603 SqFt
SOLD DATE : 05/16/2024
Key Details
Sold Price $3,800,000
Property Type Single Family Home
Sub Type Single Family Residence
Listing Status Sold
Purchase Type For Sale
Square Footage 3,603 sqft
Price per Sqft $1,054
MLS Listing ID 100372509
Sold Date 05/16/24
Style Wood Frame
Bedrooms 5
Full Baths 5
Half Baths 1
HOA Y/N No
Originating Board North Carolina Regional MLS
Year Built 2022
Lot Size 10,019 Sqft
Acres 0.23
Lot Dimensions Irregular
Property Description
If you enjoy breathtaking sunrises and sunsets with extraordinary water views, then welcome to 101 Salisbury Street. This sound front home located on Banks Channel with 5 bedrooms and 5 ½ baths, comes with an exclusive license to use two (2) and the non-exclusive use of two (2) guest docking boat slips and the common areas, all subject to and in accordance with the terms and conditions of this Declaration. Enjoy sipping your morning coffee or evening beverage from one of the cable railing porches. The home has 9' ceilings with craftsman style flat trim with cove style crown molding and engineered hardwood flooring. The main living level features a kitchen that boasts a Thermador appliance package with a 48'' refrigerator and 48'' gas range with hood, and a beverage cooler, custom kitchen cabinets with easy close doors and drawers, quartz counter tops and pantry. A cozy living room with gas fireplace, wet bar, full-length Anderson windows and the first master bedroom with ensuite. The second floor has the second master bedroom with ensuite and 3 more bedrooms and 2 baths. Also included are Bayside Lighting Fixtures, Decora light and receptacles. Elevator to all floors. Enjoy what Wrightsville Beach has to offer, shopping, dining, and the beach!
Location
State NC
County New Hanover
Community Other
Zoning R-1-WB
Direction From Wrightsville Beach bridge, take slight left onto Salisbury Street W. Property will be on the right.
Location Details Island
Rooms
Other Rooms Shower
Primary Bedroom Level Primary Living Area
Interior
Interior Features Foyer, Bookcases, Kitchen Island, Elevator, 9Ft+ Ceilings, Vaulted Ceiling(s), Ceiling Fan(s), Pantry, Walk-in Shower, Wet Bar
Heating Electric, Heat Pump
Cooling Central Air
Flooring LVT/LVP
Window Features Blinds
Appliance Vent Hood, Refrigerator, Microwave - Built-In, Double Oven, Disposal, Dishwasher, Cooktop - Gas, Bar Refrigerator
Laundry Hookup - Dryer, Washer Hookup, Inside
Exterior
Exterior Feature Outdoor Shower, Irrigation System
Garage On Site, Paved, Secured
Garage Spaces 6.0
Waterfront Yes
Waterfront Description Deeded Water Access,Deeded Waterfront
View Sound View, Water
Roof Type Architectural Shingle
Porch Covered, Deck, Porch
Building
Lot Description See Remarks
Story 2
Entry Level Two
Foundation Other
Sewer Municipal Sewer
Water Municipal Water
Structure Type Outdoor Shower,Irrigation System
New Construction No
Others
Tax ID R05716-010-024-000
Acceptable Financing Cash
Listing Terms Cash
Special Listing Condition None
Read Less Info
Want to know what your home might be worth? Contact us for a FREE valuation!

Our team is ready to help you sell your home for the highest possible price ASAP


"My job is to find and attract mastery-based agents to the office, protect the culture, and make sure everyone is happy! "






