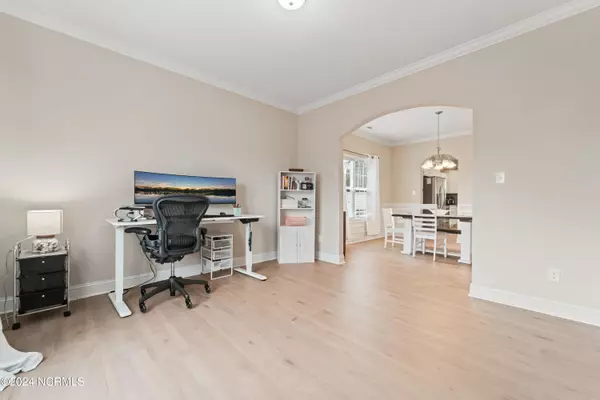$417,000
$415,999
0.2%For more information regarding the value of a property, please contact us for a free consultation.
4 Beds
3 Baths
3,184 SqFt
SOLD DATE : 05/03/2024
Key Details
Sold Price $417,000
Property Type Single Family Home
Sub Type Single Family Residence
Listing Status Sold
Purchase Type For Sale
Square Footage 3,184 sqft
Price per Sqft $130
Subdivision Onslow Bay
MLS Listing ID 100402894
Sold Date 05/03/24
Style Wood Frame
Bedrooms 4
Full Baths 3
HOA Fees $375
HOA Y/N Yes
Originating Board North Carolina Regional MLS
Year Built 2020
Annual Tax Amount $2,314
Lot Size 0.330 Acres
Acres 0.33
Lot Dimensions 98x166x36+57x161
Property Description
Welcome to the extremely desirable Onslow Bay neighborhood! This gorgeous 4 Bedroom, 3 full bath home backs up to a wooded lot for your privacy and has a covered porch with a vinyl privacy fence. Even better, the owners recently installed $15k worth of LVP in the master bedroom and loft area. On the 1st floor you have a large living and a front area that is great for an office/play area, a formal dining room, and big open kitchen with an island, lots of cabinets, stainless steel appliances, and a private bedroom perfect for an in-law/guest next to a full bathroom, don't forget about the two car garage! On the second floor you have an oversized master bedroom with a grand master bathroom and a DREAM MASTER CLOSET, you have to see it to believe how big it is! There are also 2 additional large bedrooms, 23x12 loft, full bathroom and laundry room. For your leisure there is a club house area and community pool! This beautiful neighborhood is sure to be a win! Talk to your agent or call me for a private showing!
Location
State NC
County Onslow
Community Onslow Bay
Zoning R-10
Direction Piney Green to Rocky Run Rd, right into Towne Pointe (Old Towne Pointe Blvd), left on Onslow Bay Drive, right onto Old Towne Point Blvd. Left on to Old Field School Lane. Home will be on the left.
Location Details Mainland
Rooms
Basement None
Primary Bedroom Level Non Primary Living Area
Interior
Interior Features 9Ft+ Ceilings, Ceiling Fan(s), Walk-In Closet(s)
Heating Heat Pump, Fireplace(s), Electric
Cooling Central Air
Flooring LVT/LVP
Appliance Stove/Oven - Electric, Refrigerator, Microwave - Built-In, Dishwasher, Cooktop - Electric
Laundry Hookup - Dryer, Washer Hookup, Inside
Exterior
Garage Concrete, Paved
Garage Spaces 2.0
Pool None
Waterfront No
Waterfront Description None
Roof Type Shingle
Accessibility None
Porch Covered, Porch
Building
Story 2
Entry Level Two
Foundation Slab
Sewer Municipal Sewer
Water Municipal Water
New Construction No
Others
Tax ID 1127c-331
Acceptable Financing Cash, Conventional, FHA, VA Loan
Listing Terms Cash, Conventional, FHA, VA Loan
Special Listing Condition None
Read Less Info
Want to know what your home might be worth? Contact us for a FREE valuation!

Our team is ready to help you sell your home for the highest possible price ASAP


"My job is to find and attract mastery-based agents to the office, protect the culture, and make sure everyone is happy! "






