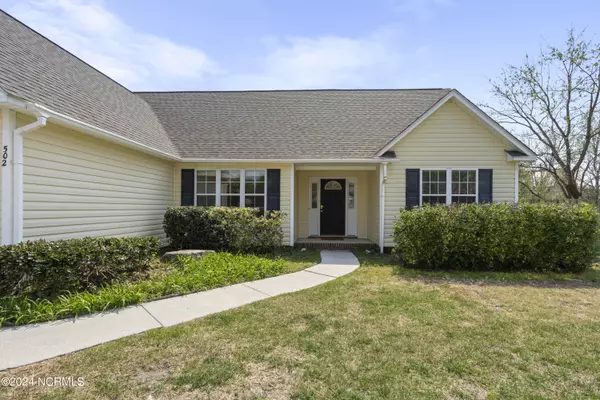$417,000
$399,000
4.5%For more information regarding the value of a property, please contact us for a free consultation.
3 Beds
2 Baths
1,669 SqFt
SOLD DATE : 05/01/2024
Key Details
Sold Price $417,000
Property Type Single Family Home
Sub Type Single Family Residence
Listing Status Sold
Purchase Type For Sale
Square Footage 1,669 sqft
Price per Sqft $249
Subdivision Emerald Forest
MLS Listing ID 100437114
Sold Date 05/01/24
Style Wood Frame
Bedrooms 3
Full Baths 2
HOA Y/N No
Originating Board North Carolina Regional MLS
Year Built 1998
Annual Tax Amount $1,644
Lot Size 0.445 Acres
Acres 0.45
Lot Dimensions Irregular
Property Description
Welcome home to this spacious three-bedroom, two-bath home with a desirable split floor plan. Located on almost 1/2 an acre in the very desirable Ogden Elementary school district, this home is situated on a quiet cul-de-sac and boasts a huge back yard large enough for a pool, play area, outdoor entertaining or all three. Seller is the executor of the estate and selling as is; however, there is fresh interior paint and new carpet throughout to make this move-in ready. Master features vaulted ceiling, large walk-in closet and master bath with double vanity. There is even a floored unfinished attic with permanent stairs that could be converted to additional living space. Only minutes to beautiful Wrightsville Beach, shopping, restaurants, and about 15 minutes to the historic downtown area. You don't want to miss this one. Highest and best offer due by Sat., April 6, at 7 pm.
Location
State NC
County New Hanover
Community Emerald Forest
Zoning R-20
Direction Go North on Market St. Turn right onto Middle Sound Loop Rd. Continue straight through roundabout to stay on Middle Sound Loop Rd. Turn left onto Oyster Lane, turn right onto Heaton Pl, turn left onto Haven Way, turn right onto Silver Ring Ct.
Location Details Mainland
Rooms
Basement None
Primary Bedroom Level Primary Living Area
Interior
Interior Features Foyer, Master Downstairs, Vaulted Ceiling(s), Pantry, Walk-In Closet(s)
Heating Electric, Forced Air, Heat Pump
Cooling Central Air
Flooring Carpet, Vinyl
Window Features Blinds
Appliance Stove/Oven - Electric, Refrigerator, Dishwasher
Laundry Hookup - Dryer, In Hall, Washer Hookup
Exterior
Exterior Feature Irrigation System
Garage Concrete
Garage Spaces 3.0
Utilities Available Municipal Sewer Available, Municipal Water Available
Waterfront No
Waterfront Description None
Roof Type Shingle
Accessibility None
Porch Deck
Building
Lot Description Cul-de-Sac Lot
Story 1
Entry Level One
Foundation Slab
Architectural Style Patio
Structure Type Irrigation System
New Construction No
Others
Tax ID R04400-003-080-000
Acceptable Financing Cash, Conventional, FHA, USDA Loan, VA Loan
Listing Terms Cash, Conventional, FHA, USDA Loan, VA Loan
Special Listing Condition None
Read Less Info
Want to know what your home might be worth? Contact us for a FREE valuation!

Our team is ready to help you sell your home for the highest possible price ASAP


"My job is to find and attract mastery-based agents to the office, protect the culture, and make sure everyone is happy! "






