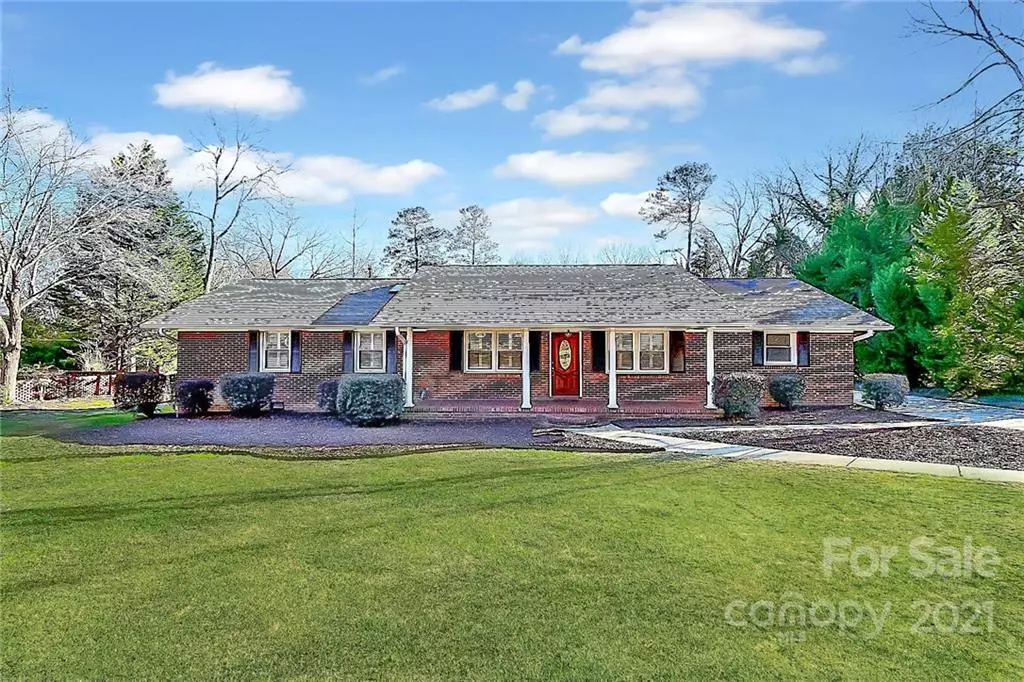$375,000
$385,000
2.6%For more information regarding the value of a property, please contact us for a free consultation.
3 Beds
3 Baths
2,876 SqFt
SOLD DATE : 03/01/2022
Key Details
Sold Price $375,000
Property Type Single Family Home
Sub Type Single Family Residence
Listing Status Sold
Purchase Type For Sale
Square Footage 2,876 sqft
Price per Sqft $130
Subdivision Country Club Estates
MLS Listing ID 3819522
Sold Date 03/01/22
Style Ranch
Bedrooms 3
Full Baths 3
Abv Grd Liv Area 2,876
Year Built 1964
Lot Size 0.820 Acres
Acres 0.82
Lot Dimensions .82
Property Description
Well Maintained Ranch home in the established neighborhood of Country Club Estates. Spacious and Level yard with 2 sheds for extra storage. Long driveway leads to a double carport behind the home. Plenty of room to rock on the covered front porch. As you enter, you will love the Large Living Room which flows into the Dining area. The Kitchen boasts of Granite backsplash and countertops, tons of cabinets, and some with glass doors and lights. Wood Beams, New LVP flooring, and Exposed brick fireplace enhances the Great Room. Entertaining is easy on the deck just right off the Great Room. Private Master Suite also shows off wood beam and has access to its own private deck. Second Master Suite makes a perfect Mother in Law suite. Enclosed Porch provides endless options such as a Home office or a Workshop area. Convenient and easy access to the Highway and shops. Come home to this Southern Charm Ranch for easy living!
Location
State SC
County York
Zoning SF-3
Rooms
Main Level Bedrooms 3
Interior
Interior Features Attic Stairs Pulldown, Vaulted Ceiling(s)
Heating Central, Forced Air, Natural Gas, Zoned
Cooling Ceiling Fan(s), Zoned
Flooring Tile, Vinyl, Wood
Fireplaces Type Gas Log, Great Room
Fireplace true
Appliance Dishwasher, Dryer, Electric Oven, Electric Range, Gas Water Heater, Microwave, Plumbed For Ice Maker, Refrigerator, Self Cleaning Oven, Wall Oven, Washer
Building
Lot Description Level
Foundation Crawl Space
Sewer Public Sewer
Water City
Architectural Style Ranch
Level or Stories One
Structure Type Brick Full
New Construction false
Schools
Elementary Schools Oakdale
Middle Schools Saluda Trail
High Schools South Pointe (Sc)
Others
Acceptable Financing Cash, Conventional
Listing Terms Cash, Conventional
Special Listing Condition None
Read Less Info
Want to know what your home might be worth? Contact us for a FREE valuation!

Our team is ready to help you sell your home for the highest possible price ASAP
© 2024 Listings courtesy of Canopy MLS as distributed by MLS GRID. All Rights Reserved.
Bought with Katie Brown • EXP Realty LLC

"My job is to find and attract mastery-based agents to the office, protect the culture, and make sure everyone is happy! "






