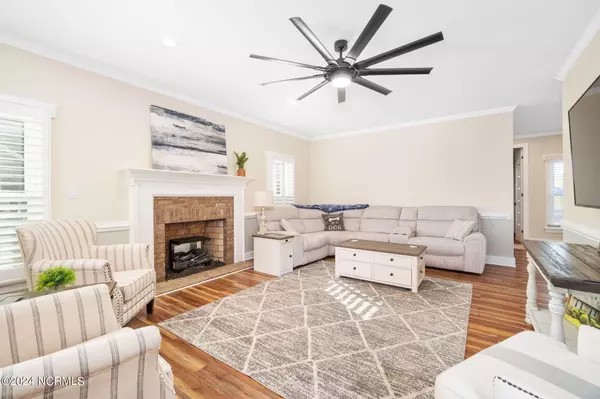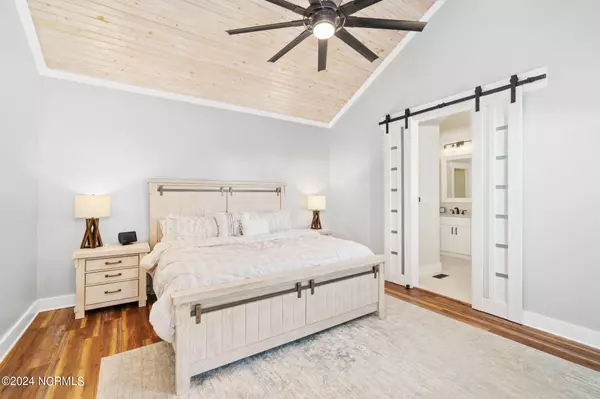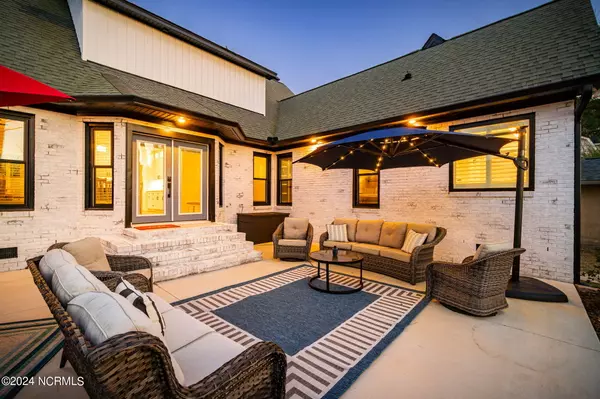$600,000
$525,000
14.3%For more information regarding the value of a property, please contact us for a free consultation.
3 Beds
3 Baths
2,707 SqFt
SOLD DATE : 04/10/2024
Key Details
Sold Price $600,000
Property Type Single Family Home
Sub Type Single Family Residence
Listing Status Sold
Purchase Type For Sale
Square Footage 2,707 sqft
Price per Sqft $221
Subdivision Lakeview Estates
MLS Listing ID 100431876
Sold Date 04/10/24
Style Wood Frame
Bedrooms 3
Full Baths 2
Half Baths 1
HOA Y/N No
Originating Board North Carolina Regional MLS
Year Built 1990
Annual Tax Amount $3,316
Lot Size 0.600 Acres
Acres 0.6
Property Description
**2 Offers Received -- property sold with adjoining lot**
Welcome to the beautiful Lakeview Estates in Cypress Shores Neighborhood! This beautiful estate is sure to tick all of your must have boxes from the conveniences in the breathtaking owner's suite to the details in the open kitchen to the energy efficient upgrades. From the LVP flooring, all new windows, new vinyl siding, vapor barrier, and pure outdoor oasis, it's time to come tour this gorgeous property!
This property boosts tons of natural lighting through first level with the front windows offering custom plantation shutters. The formal living room offers the cozy environment for visiting with friends and family with the natural gas log fireplace. Now to the Chef's Dream Kitchen - This kitchen has no feature left unturned from the quartz countertops, herringbone tile backsplash, oversized island with storage and seating, soft close hinges on the custom two-toned cabinets, LG Stainless Steel appliance to include a gas stove/oven with built in air fryer and remote start. Off the kitchen sitting the den with space for everyone to gather on the couch and watch the chef at work! The Butler's Pantry / Laundry Room offers additional storage for your small appliances, provisions storage, and small wash space for your pets, shoes, or cleaning tools.
The Owner's Suite is the closest thing to Paradise starting with 96'' double doors ushering you into the sleeping quarters that offer a vaulted ceiling with wood accents and perfect views of the backyard. The ensuite offers a Schluter tile floor system and heated tile floors throughout the vanity and shower space. The spa-like oversized soaking tub gives the voice of elegance to your baths with its glass chandelier and double faucets while the shower offers body jets, sprayer, and a rainfall shower head. The oversized walk in closet is its own room with custom shelving and space for a private owner's living room.
Call/text/email us for more details The second floor offers two guest rooms each with new carpets with waterproof padding, large closets, and dual dormer storage. Sharing a full bathroom with a new vanity, tub/shower combo, and full linen closet, this bathroom also offers two vinyl skylights for tons of natural lighting.
The garage is heated and cooled with a mini-split unit that has a built in dehumidifier so you are able to take advantage of the custom built work bench all year long. The garage also offers two bays with garage door openers, a utility sink, drop bench with hangers, built in storage, and a fully floored attic space for even more storage opportunities.
Now, let's take a visit to the backyard outdoor oasis. With visions of an outdoor cooking space, this two-level concrete patio comes plumbed to be connected to hot and cold water, electricity, and natural gas when you're ready to embrace that dream. Enjoy the sunsets surrounded by beautifully landscaped garden beds or enjoy making the tiered back garden your very own. Additionally in the backyard is a workshop space great for additional storage or small projects to come to life. The exterior features of this home offers 6" Gutter System that drains underground, a 5' black aluminum fence with one double gate and two single gates for yard access with an 8' wood privacy fence along the backside of the property. The extended driveway offers RV / Boat Parking or just additional spaces for your guests to park comfortably.
This property is located minutes from Downtown New Bern shopping and restaurants, Uptown grocery stores and conveniences, and Trent Woods parks! In close distance to both MCAS-Cherry Point and Camp Lejeune as well as CarolinaEast Medical Center, Bosch, and International Paper, this property is ideal living for those looking to be in New Bern, and close to Havelock, Jacksonville, and Vanceboro!
*There are no permits on file at this time and the back fence is noted to be 2' over the property line. Inspections are available upon request.*
Location
State NC
County Craven
Community Lakeview Estates
Zoning Residential
Direction From Trent Road, turn left onto Morton Road, take the second entrance of Horseshoe Road on the right, then turn left onto Lakeshore Drive.
Location Details Mainland
Rooms
Other Rooms Workshop
Basement Crawl Space, None
Primary Bedroom Level Primary Living Area
Interior
Interior Features Foyer, Kitchen Island, Master Downstairs, Ceiling Fan(s), Pantry, Walk-in Shower, Eat-in Kitchen, Walk-In Closet(s)
Heating Electric, Heat Pump, Natural Gas, Zoned
Cooling Central Air, Zoned
Flooring LVT/LVP, Carpet, Tile
Fireplaces Type Gas Log
Fireplace Yes
Window Features Blinds
Appliance Stove/Oven - Gas, Microwave - Built-In, Disposal, Dishwasher
Laundry Hookup - Dryer, Washer Hookup, Inside
Exterior
Garage Concrete, Garage Door Opener, On Site
Garage Spaces 2.0
Pool None
Waterfront No
View Lake
Roof Type Architectural Shingle
Porch Open, Patio, Porch
Building
Lot Description Open Lot
Story 2
Entry Level Two
Sewer Septic On Site
Water Municipal Water
New Construction No
Others
Tax ID 8-207-1-028
Acceptable Financing Cash, Conventional, FHA, VA Loan
Listing Terms Cash, Conventional, FHA, VA Loan
Special Listing Condition None
Read Less Info
Want to know what your home might be worth? Contact us for a FREE valuation!

Our team is ready to help you sell your home for the highest possible price ASAP


"My job is to find and attract mastery-based agents to the office, protect the culture, and make sure everyone is happy! "






