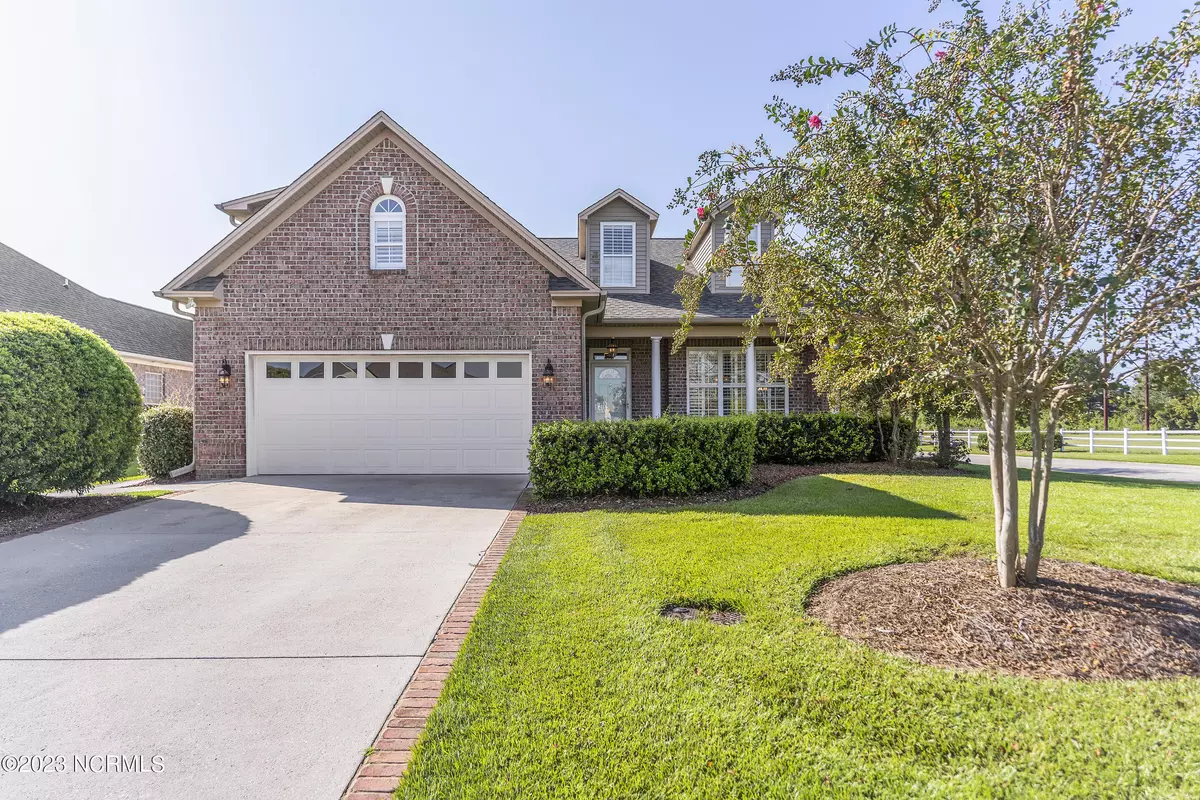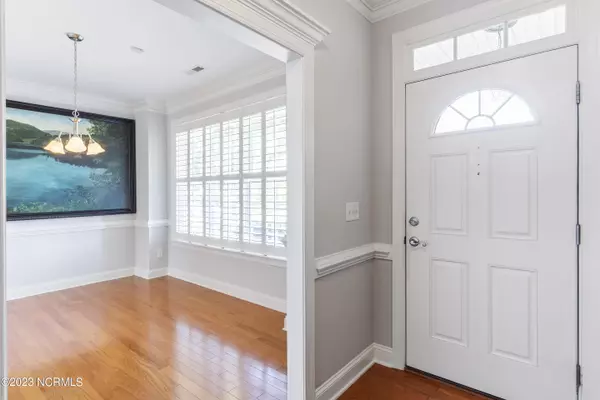$465,000
$465,000
For more information regarding the value of a property, please contact us for a free consultation.
3 Beds
3 Baths
2,244 SqFt
SOLD DATE : 03/28/2024
Key Details
Sold Price $465,000
Property Type Single Family Home
Sub Type Single Family Residence
Listing Status Sold
Purchase Type For Sale
Square Footage 2,244 sqft
Price per Sqft $207
Subdivision Magnolia Greens
MLS Listing ID 100405443
Sold Date 03/28/24
Style Wood Frame
Bedrooms 3
Full Baths 3
HOA Fees $2,171
HOA Y/N Yes
Originating Board North Carolina Regional MLS
Year Built 2006
Annual Tax Amount $2,997
Lot Size 0.264 Acres
Acres 0.26
Lot Dimensions 71-157-73-151
Property Description
Stately brick-faced home with manicured shrubs and covered entry on sweet corner lot in established community of Magnolia Greens. Formal dining upon entry. Eat-in kitchen with granite counters and tile backsplash open to living room. Common area details include hardwood flooring, built-in shelving units and focal fireplace, doorway arches, crown molding, recessed lighting, plantation shutters. Guest rooms with shared full bath to left of common area. Primary suite with private bath at rear of layout. Bonus room above the garage has attached full bath and oversized closet. Large outdoor living space accessible from living room and master suite—enjoy stepdown patio with enclosed courtyard overlooking yard edged with mature foliage. Residents enjoy use of rec center with fitness room, lounge, meeting area, lockers, showers, and sauna; two swimming pools; lighted tennis, basketball, and pickleball courts; playground & picnic area; 27-hole course, clubhouse and pro-shop. Less than 10 miles to diverse shopping and dining in Leland proper, historic downtown Wilmington riverfront.
Location
State NC
County Brunswick
Community Magnolia Greens
Zoning PUD
Direction Take highway 17 to Magnolia Greens entrance. Take Grandiflora to second stop sign and turn right onto Cornerstone and another right on Winding Trail. Sunstone is second street on left. House on the right corner.
Rooms
Basement None
Primary Bedroom Level Primary Living Area
Interior
Interior Features Foyer, Master Downstairs, 9Ft+ Ceilings, Ceiling Fan(s), Pantry, Walk-in Shower, Eat-in Kitchen, Walk-In Closet(s)
Heating Electric, Forced Air, Heat Pump
Cooling Central Air
Flooring Tile, Wood
Fireplaces Type Gas Log
Fireplace Yes
Window Features Blinds
Appliance Washer, Stove/Oven - Electric, Refrigerator, Microwave - Built-In, Dryer, Dishwasher
Laundry Inside
Exterior
Exterior Feature Irrigation System
Garage Concrete, Garage Door Opener, Off Street
Garage Spaces 2.0
Pool None
Waterfront No
Roof Type Architectural Shingle
Porch Open, Covered, Patio, Porch, See Remarks
Building
Lot Description Corner Lot
Story 2
Foundation Slab
Sewer Municipal Sewer
Water Municipal Water
Structure Type Irrigation System
New Construction No
Schools
Elementary Schools Belville
Middle Schools Leland
High Schools North Brunswick
Others
Tax ID 037ni020
Acceptable Financing Cash, Conventional, FHA, VA Loan
Listing Terms Cash, Conventional, FHA, VA Loan
Special Listing Condition None
Read Less Info
Want to know what your home might be worth? Contact us for a FREE valuation!

Our team is ready to help you sell your home for the highest possible price ASAP


"My job is to find and attract mastery-based agents to the office, protect the culture, and make sure everyone is happy! "






