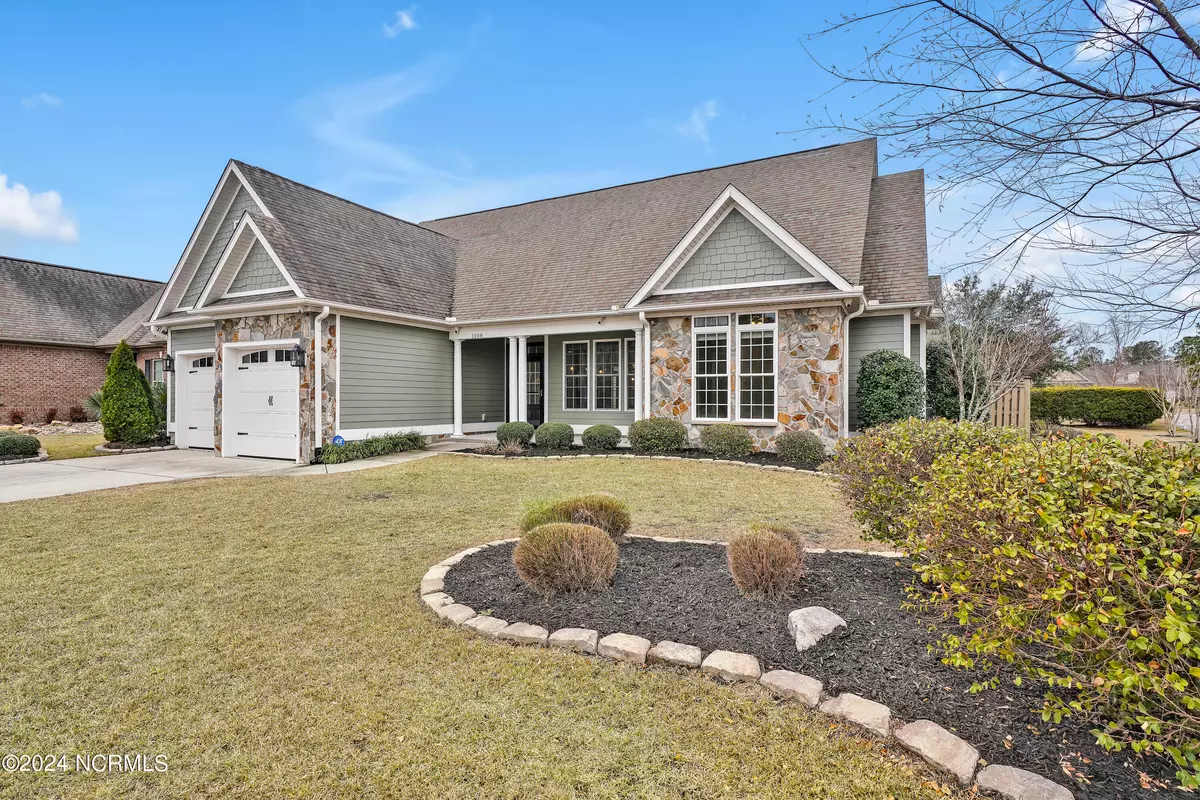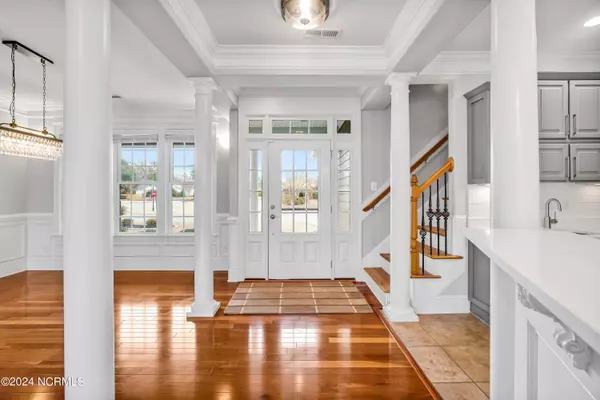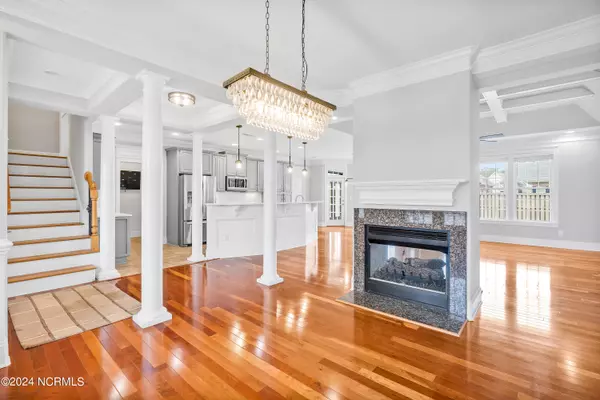$469,000
$474,900
1.2%For more information regarding the value of a property, please contact us for a free consultation.
3 Beds
2 Baths
2,178 SqFt
SOLD DATE : 03/22/2024
Key Details
Sold Price $469,000
Property Type Single Family Home
Sub Type Single Family Residence
Listing Status Sold
Purchase Type For Sale
Square Footage 2,178 sqft
Price per Sqft $215
Subdivision Hearthstone
MLS Listing ID 100425057
Sold Date 03/22/24
Style Wood Frame
Bedrooms 3
Full Baths 2
HOA Fees $808
HOA Y/N Yes
Originating Board North Carolina Regional MLS
Year Built 2009
Annual Tax Amount $2,673
Lot Size 9,627 Sqft
Acres 0.22
Lot Dimensions 90x119x80x112
Property Description
Gorgeous home with a ton of updates to include REMODELED KITCHEN W/NEW CABINETRY & QUARTZ COUNTERTOPS, STAINLESS APPLIANCES, GLASS ENCLOSED BACK PORCH, LARGE MASTER BATH SHOWER, INTERIOR AND EXTERIOR PAINT & GUTTERS W/GUTTER GUARDS TO NAME JUST A FEW!
Gorgeous hardwood floors throughout main living area with a 2 way fireplace between living and dining room. Kitchen with breakfast bar and breakfast nook overlooks living area with custom built in cabinets from floor to ceiling with lots of windows for bright natural light. Master suite has trey ceiling and french doors to patio. Bonus room with built in cubbie shelves makes for a great guest room, office or play area. Home has stone accents with beautiful landscaping and large fenced in backyard which makes for great curb appeal! This one is a beauty that you won't want to miss! Seller owned/monitored security system with cameras and video screens are included and have been cleared out for new owner to set up as their own. (seller to provide instructions) prior to closing.
Location
State NC
County Brunswick
Community Hearthstone
Zoning R-6
Direction In Leland from Hwy 17 turn on to Lanvale Road and turn left into Hearthstone entrance on Springstone Drive and take first left on to Stone Moss. Property is first house on the corner on the right.
Rooms
Primary Bedroom Level Primary Living Area
Interior
Interior Features Foyer, Mud Room, Bookcases, Kitchen Island, Master Downstairs, Tray Ceiling(s), Ceiling Fan(s), Pantry, Walk-in Shower, Walk-In Closet(s)
Heating Heat Pump, Fireplace(s), Electric, Zoned
Cooling Zoned
Flooring Carpet, Tile, Wood
Fireplaces Type Gas Log
Fireplace Yes
Window Features Blinds
Appliance Washer, Refrigerator, Range, Microwave - Built-In, Dryer, Disposal, Dishwasher
Laundry Inside
Exterior
Exterior Feature Irrigation System
Garage Concrete, Garage Door Opener, Off Street
Garage Spaces 2.0
Waterfront No
Roof Type Architectural Shingle
Porch Covered, Enclosed, Patio, Porch
Building
Lot Description Corner Lot
Story 2
Foundation Slab
Sewer Municipal Sewer
Water Municipal Water
Structure Type Irrigation System
New Construction No
Schools
Elementary Schools Town Creek
Middle Schools Leland
High Schools North Brunswick
Others
Tax ID 047ia014
Acceptable Financing Cash, Conventional, FHA, VA Loan
Listing Terms Cash, Conventional, FHA, VA Loan
Special Listing Condition None
Read Less Info
Want to know what your home might be worth? Contact us for a FREE valuation!

Our team is ready to help you sell your home for the highest possible price ASAP


"My job is to find and attract mastery-based agents to the office, protect the culture, and make sure everyone is happy! "






