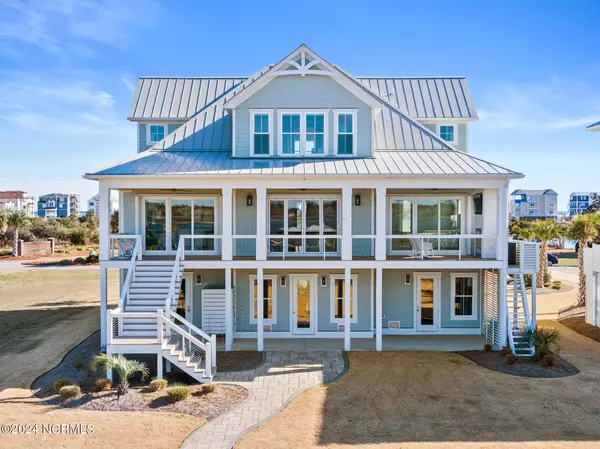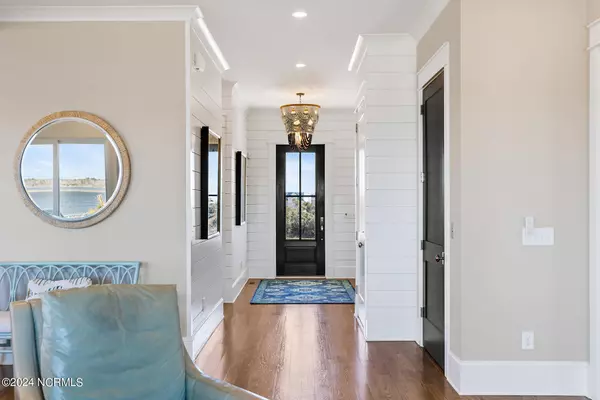$1,790,000
$1,849,000
3.2%For more information regarding the value of a property, please contact us for a free consultation.
3 Beds
4 Baths
3,338 SqFt
SOLD DATE : 03/20/2024
Key Details
Sold Price $1,790,000
Property Type Single Family Home
Sub Type Single Family Residence
Listing Status Sold
Purchase Type For Sale
Square Footage 3,338 sqft
Price per Sqft $536
Subdivision Cape Island
MLS Listing ID 100427992
Sold Date 03/20/24
Style Wood Frame
Bedrooms 3
Full Baths 3
Half Baths 1
HOA Fees $950
HOA Y/N Yes
Originating Board North Carolina Regional MLS
Year Built 2021
Lot Size 0.520 Acres
Acres 0.52
Lot Dimensions 75x300
Property Description
Custom Built ICW/Sound Front home in the very desirable Cape Island community on Topsail Island. Completed in 2021, this property still looks like new. The water views are just outstanding from most windows including Ocean views from the front. As you sit in the living space or on the covered deck watching TV by the fireplace, you overlook the ICWW and sound. The property comes with a 10,000 lbs covered boat lift, gazebo, and dock out back. The community has a swimming pool, club house, private beach access. The home has many upgrades that are obvious when you enter. It is bright and airy with 10 foot ceilings and 8 foot solid wood doors, cathedral ceilings and Metal Roof. The Shiplap walls give a beautiful luxury touch. The main kitchen has upgraded granite, inset cabinet drawers, Sub Zero refrigerator, Thermador gas cooktop range with grill, farmhouse sink, and wood beams in the kitchen and dining area. The second kitchen is great for entertaining prep with a 2nd gas range, 2nd dishwasher, sliding drawer microwave, 2nd farmhouse sink, standalone ice maker, wifi steam oven, and massive storage cabinets. The main living area has a gas log fireplace and is open to the dining and kitchen areas. The accordion style sliding glass door opens the living area to the outside back deck. This deck has a gas log fireplace, outside TV, and ceiling fans. The first floor master bedroom and bath run the length of the home. The master bedroom has a coffered ceiling. The master bath has a huge walk in shower and large footed soaker tub. The second level has 2 bedrooms with private baths plus a living/lounging/sleeping area, and an office/workspace area with ocean views. Beautiful White Oak hardwood floors and a custom board and batten decorated elevator with hardwood floor. The property is well landscaped including a sprinkler system. You will enjoy the conditioned and soft water system. Property is offered furnished for your immediate use.
Location
State NC
County Onslow
Community Cape Island
Zoning CUR-8
Direction From Surf City, north on New River Drive to N Topsail Beach past north bridge and left on Cape Lane entrance to community. Left at stop sign and property on right.
Rooms
Other Rooms Shower, Gazebo
Basement None
Primary Bedroom Level Primary Living Area
Interior
Interior Features Foyer, Kitchen Island, Master Downstairs, 2nd Kitchen, 9Ft+ Ceilings, Tray Ceiling(s), Vaulted Ceiling(s), Ceiling Fan(s), Elevator, Furnished, Pantry, Walk-in Shower, Walk-In Closet(s)
Heating Heat Pump, Fireplace(s), Electric, Forced Air, Propane
Cooling Zoned
Flooring Tile, Wood
Fireplaces Type Gas Log
Fireplace Yes
Window Features Thermal Windows,DP50 Windows,Blinds
Appliance Water Softener, Washer, Vent Hood, Stove/Oven - Gas, Refrigerator, Microwave - Built-In, Ice Maker, Dryer, Double Oven, Disposal, Dishwasher, Cooktop - Gas
Laundry Inside
Exterior
Exterior Feature Shutters - Board/Hurricane, Outdoor Shower, Irrigation System, Gas Logs
Garage Concrete, Garage Door Opener, Paved
Garage Spaces 2.0
Pool None
Waterfront Yes
Waterfront Description Boat Lift,Deeded Beach Access,Deeded Water Rights,Deeded Waterfront,ICW View,Water Access Comm,Waterfront Comm
View Ocean, Sound View, Water
Roof Type Metal
Porch Covered, Deck, Porch
Building
Story 2
Foundation Other
Sewer Municipal Sewer
Water Municipal Water
Structure Type Shutters - Board/Hurricane,Outdoor Shower,Irrigation System,Gas Logs
New Construction No
Schools
Elementary Schools Dixon
Middle Schools Dixon
High Schools Dixon
Others
Tax ID 428705085068
Acceptable Financing Cash, Conventional
Listing Terms Cash, Conventional
Special Listing Condition None
Read Less Info
Want to know what your home might be worth? Contact us for a FREE valuation!

Our team is ready to help you sell your home for the highest possible price ASAP


"My job is to find and attract mastery-based agents to the office, protect the culture, and make sure everyone is happy! "






