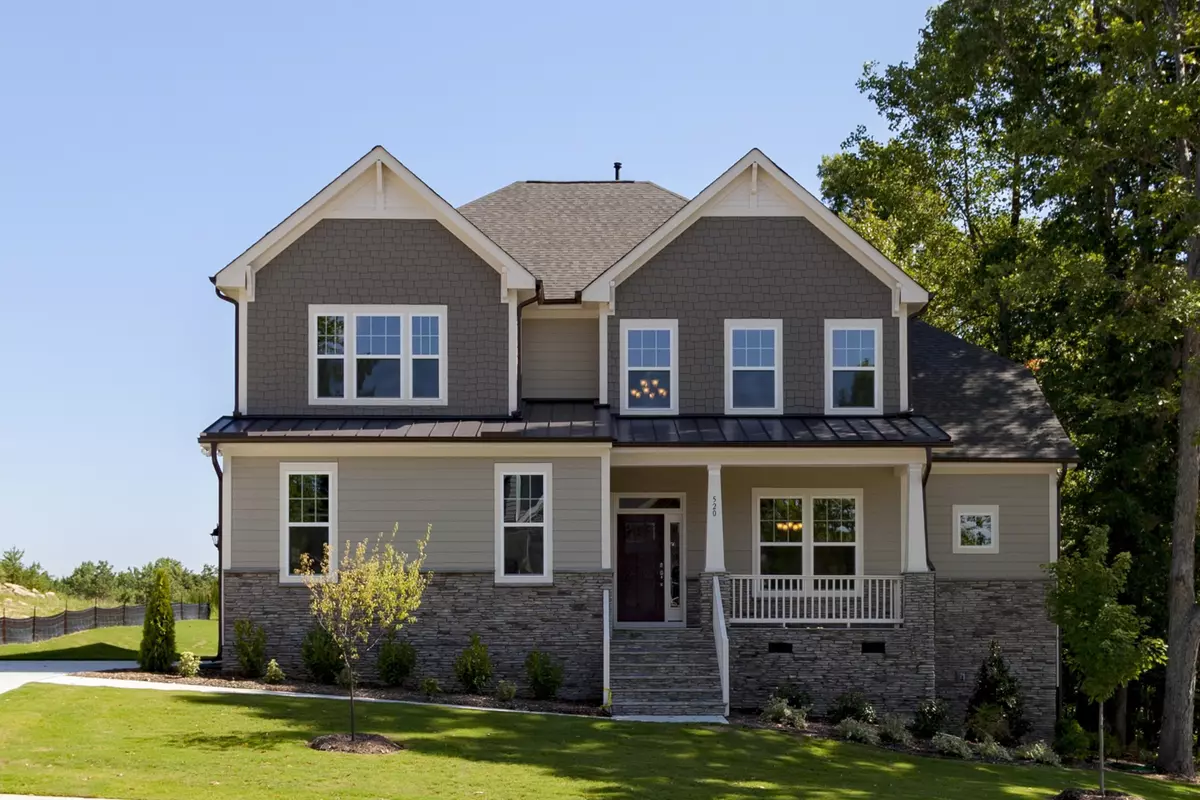Bought with BHHS PINEHURST REALTY GROUP
$689,990
$689,990
For more information regarding the value of a property, please contact us for a free consultation.
4 Beds
4 Baths
3,100 SqFt
SOLD DATE : 03/19/2024
Key Details
Sold Price $689,990
Property Type Single Family Home
Sub Type Single Family Residence
Listing Status Sold
Purchase Type For Sale
Square Footage 3,100 sqft
Price per Sqft $222
Subdivision Traywick At Sandhurst
MLS Listing ID 2524420
Sold Date 03/19/24
Style Site Built
Bedrooms 4
Full Baths 3
Half Baths 1
HOA Y/N No
Abv Grd Liv Area 3,100
Originating Board Triangle MLS
Year Built 2023
Annual Tax Amount $3,909
Lot Size 0.690 Acres
Acres 0.69
Property Description
READY EARLY 2024! This Bradenton Designer Home is a showstopper, with ideal space for entertaining and every day living! Just off the foyer is a formal dining area with tray ceiling, just beyond that you'll come into the open concept living area. The spacious family room boasts a beautiful coffered ceiling and opens to the chef's kitchen and breakfast nook. The kitchen has a large center island, beautiful granite counters, gas cooking, wall oven and oversized walk-in pantry offering plenty of storage! The 1ST FLOOR PRIMARY SUITE features a tray ceiling, HUGE WIC and private bath with SPA SHOWER and double vanity. The laundry room is ideally located next to the primary suite. Upstairs you'll find a flexile loft space that would make a wonderful home office, den or playroom. Three additional bedrooms and two full baths complete the tour! Lastly, the SCREEN PORCH offers a wonderful place for outdoor living. Traywick at Sandhurst is located in Southern Pines, just 3 mi from downtown Southern Pines and 6 mi from the Village of Pinehurst. (UNDER CONSTRUCTION - Photos are from builder's library and shown as example only).
Location
State NC
County Moore
Direction From Fort Bragg Rd heading East, turn Right on Elk Rd, then take Right on West Hedgelawn Rd. Left on Hartford Ct.
Rooms
Basement Crawl Space
Interior
Interior Features Bathtub/Shower Combination, Coffered Ceiling(s), Dining L, Double Vanity, Entrance Foyer, Granite Counters, High Ceilings, Pantry, Master Downstairs, Tray Ceiling(s), Walk-In Closet(s), Walk-In Shower
Heating Electric, Forced Air
Cooling Central Air
Flooring Ceramic Tile, Vinyl
Fireplace No
Appliance Dishwasher, Electric Water Heater, Gas Cooktop, Microwave, Oven
Laundry Main Level
Exterior
Garage Spaces 2.0
Porch Porch, Screened
Garage Yes
Private Pool No
Building
Faces From Fort Bragg Rd heading East, turn Right on Elk Rd, then take Right on West Hedgelawn Rd. Left on Hartford Ct.
Sewer Public Sewer
Water Public
Architectural Style Bungalow
Structure Type Fiber Cement
New Construction Yes
Schools
Elementary Schools Moore County Schools
Middle Schools Moore County Schools
High Schools Moore County Schools
Read Less Info
Want to know what your home might be worth? Contact us for a FREE valuation!

Our team is ready to help you sell your home for the highest possible price ASAP


"My job is to find and attract mastery-based agents to the office, protect the culture, and make sure everyone is happy! "

