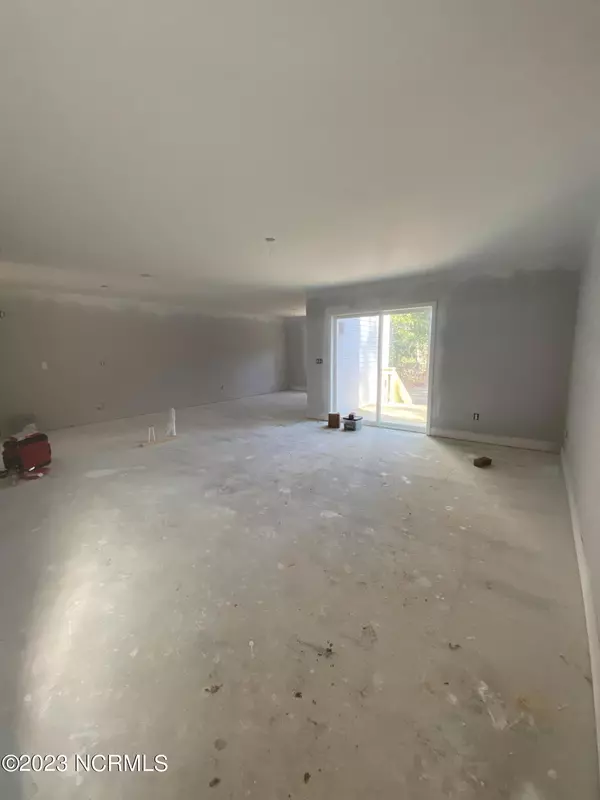$349,000
$349,000
For more information regarding the value of a property, please contact us for a free consultation.
3 Beds
3 Baths
1,940 SqFt
SOLD DATE : 03/18/2024
Key Details
Sold Price $349,000
Property Type Single Family Home
Sub Type Single Family Residence
Listing Status Sold
Purchase Type For Sale
Square Footage 1,940 sqft
Price per Sqft $179
Subdivision West Southern P
MLS Listing ID 100405922
Sold Date 03/18/24
Style Wood Frame
Bedrooms 3
Full Baths 2
Half Baths 1
HOA Y/N No
Originating Board North Carolina Regional MLS
Year Built 2023
Annual Tax Amount $188
Lot Size 0.350 Acres
Acres 0.35
Lot Dimensions 50x149.99x50x149.97
Property Description
Welcome to your dream home in the heart of Southern Pines! This charming 3-bedroom house is perfectly situated just a stone's throw away from downtown, ensuring you're never far from the vibrant energy of local pubs, restaurants, parks, and shops. As you step inside, you'll be greeted by an open floor plan that's flooded with natural light, creating a warm and inviting atmosphere. The kitchen boasts elegant granite countertops, ideal for culinary enthusiasts, while the main level features luxurious LVP flooring for easy maintenance. With its convenient location and modern amenities, this home offers the perfect blend of city life and suburban comfort. Don't miss the opportunity to make it yours today!
Location
State NC
County Moore
Community West Southern P
Zoning RS-1
Direction On W Pennsylvania Ave turn onto S Glover St, then right onto W New York Ave, the home will be on your right hand side.
Rooms
Basement Crawl Space
Primary Bedroom Level Non Primary Living Area
Interior
Interior Features Ceiling Fan(s), Pantry, Walk-In Closet(s)
Heating Electric, Heat Pump
Cooling Central Air
Flooring LVT/LVP, Carpet
Fireplaces Type None
Fireplace No
Appliance Stove/Oven - Electric, Microwave - Built-In, Dishwasher
Laundry None
Exterior
Garage Unpaved
Garage Spaces 2.0
Waterfront No
Roof Type Composition
Porch Deck
Building
Story 2
Sewer Municipal Sewer
Water Municipal Water
New Construction Yes
Schools
Elementary Schools Mcdeeds Creek Elementary
Middle Schools Crain'S Creek Middle
High Schools Pinecrest High
Others
Tax ID 00031575
Acceptable Financing Cash, Conventional, FHA, USDA Loan, VA Loan
Listing Terms Cash, Conventional, FHA, USDA Loan, VA Loan
Special Listing Condition None
Read Less Info
Want to know what your home might be worth? Contact us for a FREE valuation!

Our team is ready to help you sell your home for the highest possible price ASAP


"My job is to find and attract mastery-based agents to the office, protect the culture, and make sure everyone is happy! "






