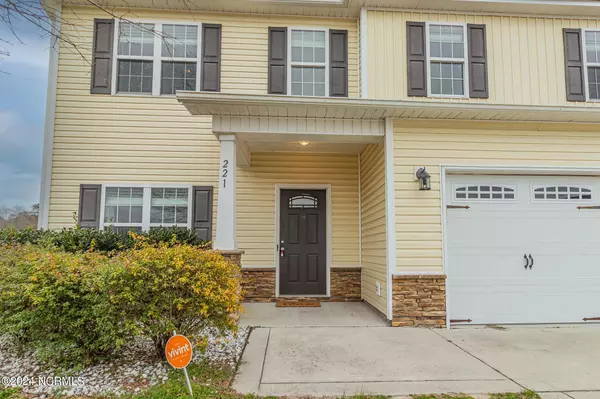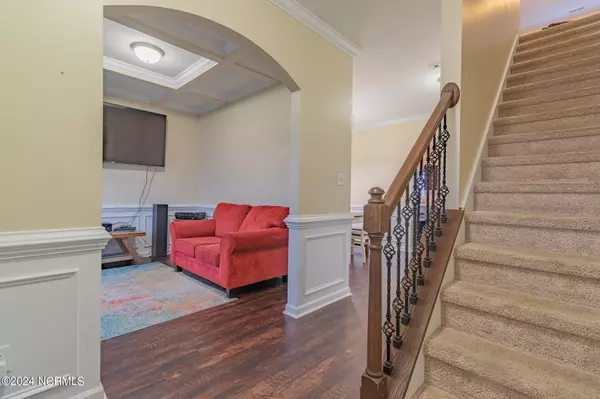$320,000
$320,000
For more information regarding the value of a property, please contact us for a free consultation.
4 Beds
3 Baths
2,296 SqFt
SOLD DATE : 03/13/2024
Key Details
Sold Price $320,000
Property Type Single Family Home
Sub Type Single Family Residence
Listing Status Sold
Purchase Type For Sale
Square Footage 2,296 sqft
Price per Sqft $139
Subdivision Canons Edge
MLS Listing ID 100429391
Sold Date 03/13/24
Style Wood Frame
Bedrooms 4
Full Baths 2
Half Baths 1
HOA Fees $106
HOA Y/N Yes
Originating Board North Carolina Regional MLS
Year Built 2013
Annual Tax Amount $1,803
Lot Size 0.510 Acres
Acres 0.51
Lot Dimensions 130.28 x 578.35 x46.45 x 47.85
Property Description
Imagine stepping into this lovely two-story home nestled in a tranquil neighborhood. As you enter, the foyer welcomes you and leads you into the heart of the house, where you will find tall ceilings and a large living area to entertain family and friends.
The kitchen boasts sleek stainless steel appliances, a walk-in pantry, and a kitchen island for additional workspace or casual dining.
On the second floor, you will discover a spacious master suite. The crown jewel of relaxation, the master bedroom features ample space and natural lighting. With the ensuite bathroom coming equipped with a soaking tub, separate shower, dual vanity, and a walk-in closet offering plenty of storage for your wardrobe essentials.
Three additional bedrooms on the second-floor offer comfort and privacy for family members or guests with their large size and good closet space.
Outside you're greeted by a sprawling backyard, ideal for outdoor entertaining or simply enjoying the beauty of nature, with a covered patio to enjoy the sunsets.
Completing this picture-perfect home is a spacious two-car garage, providing convenient parking and storage solutions for vehicles, outdoor gear, and more. With its blend of elegance, functionality, and outdoor charm, this home offers the ideal balance of comfort and luxury for modern living.
Location
State NC
County Onslow
Community Canons Edge
Zoning RA
Direction Gum Branch Road to Cowhorn Road. Right onto Prelude Drive.Right onto Adagio Trail.
Location Details Mainland
Rooms
Basement None
Primary Bedroom Level Primary Living Area
Interior
Interior Features Solid Surface, 9Ft+ Ceilings, Tray Ceiling(s), Pantry, Walk-in Shower, Walk-In Closet(s)
Heating Electric, Heat Pump
Cooling Central Air
Flooring Carpet, Laminate
Appliance Refrigerator, Range, Microwave - Built-In, Disposal, Dishwasher
Laundry Inside
Exterior
Exterior Feature None
Garage None
Garage Spaces 2.0
Waterfront No
Waterfront Description None
Roof Type Architectural Shingle
Accessibility None
Porch Covered, Porch
Building
Story 2
Foundation Slab
Sewer Septic On Site
Structure Type None
New Construction No
Others
Tax ID 53b-18
Acceptable Financing Cash, Conventional, FHA, VA Loan
Listing Terms Cash, Conventional, FHA, VA Loan
Special Listing Condition None
Read Less Info
Want to know what your home might be worth? Contact us for a FREE valuation!

Our team is ready to help you sell your home for the highest possible price ASAP


"My job is to find and attract mastery-based agents to the office, protect the culture, and make sure everyone is happy! "






