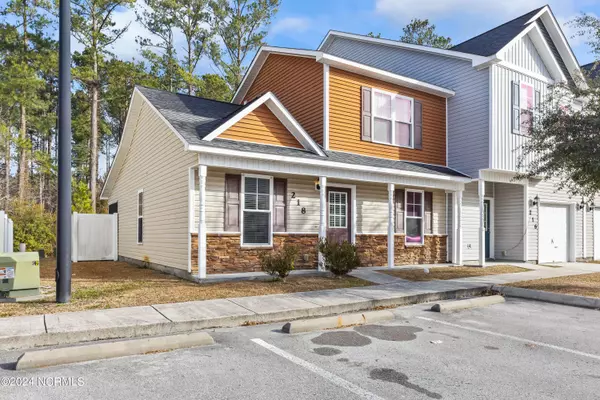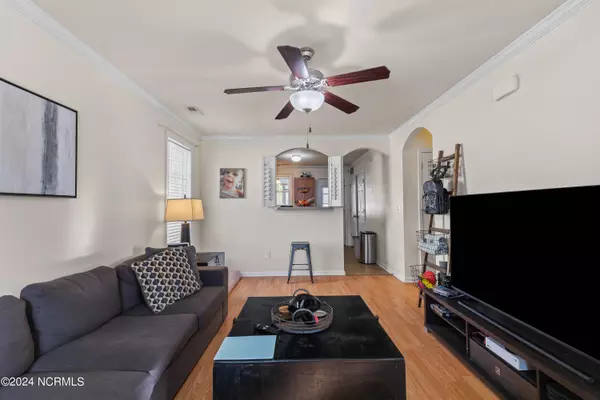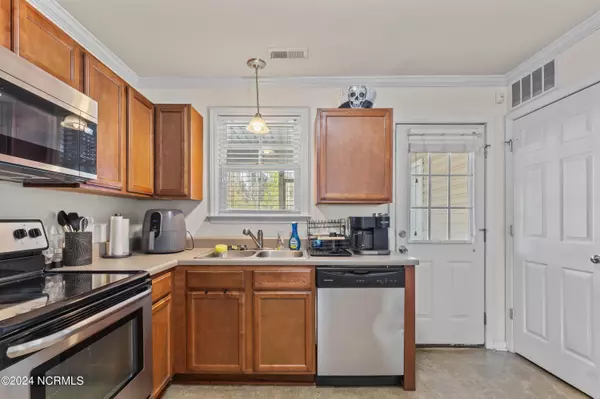$175,000
$181,000
3.3%For more information regarding the value of a property, please contact us for a free consultation.
3 Beds
3 Baths
1,099 SqFt
SOLD DATE : 03/04/2024
Key Details
Sold Price $175,000
Property Type Townhouse
Sub Type Townhouse
Listing Status Sold
Purchase Type For Sale
Square Footage 1,099 sqft
Price per Sqft $159
Subdivision Carolina Forest
MLS Listing ID 100422354
Sold Date 03/04/24
Style Wood Frame
Bedrooms 3
Full Baths 3
HOA Fees $492
HOA Y/N Yes
Originating Board North Carolina Regional MLS
Year Built 2012
Annual Tax Amount $1,575
Lot Size 2,614 Sqft
Acres 0.06
Lot Dimensions 37x74x37x74
Property Description
Welcome to The Village at The Glen! This charming 3-bedroom, 3-full bathroom townhome perfectly blends comfort and style. Come inside to discover a thoughtfully designed layout, featuring the master suite conveniently located on the primary floor for easy accessibility. The main floor boasts elegant vinyl flooring, creating a warm and inviting atmosphere throughout. The well-equipped kitchen is a chef's dream, complete with modern stainless-steel appliances that not only elevate the aesthetic but also enhance functionality. Ascend the staircase to a secluded third bedroom, offering a tranquil escape on the upper floor. Whether used as a bedroom, home office, or hobby room, this versatile space adds flexibility to the home. Practicality meets convenience with washer and dryer hookups, ensuring that laundry chores are a breeze. The townhome opens up to a fully screened-in back porch, providing an ideal spot for relaxation and enjoying the outdoors without the hassle of insects. Just off the porch is a fenced backyard enclosed with vinyl fencing, offering both privacy and a secure space for outdoor activities. This townhome is not just a residence; it's a well-crafted haven that combines modern living with thoughtful design elements, making it the perfect place to call home.
Location
State NC
County Onslow
Community Carolina Forest
Zoning Rmf-Hd
Direction Carolina Forest Blvd to right on Terry Lee Lanier to 1st left on W.T. Whitehead to right on Glenhaven Lane to left on Caldwell Loop.
Location Details Mainland
Rooms
Other Rooms Storage
Primary Bedroom Level Primary Living Area
Interior
Interior Features Master Downstairs, Ceiling Fan(s), Eat-in Kitchen
Heating Electric, Heat Pump
Cooling Central Air
Flooring Carpet, Laminate, Vinyl
Fireplaces Type None
Fireplace No
Window Features Blinds
Appliance Stove/Oven - Electric, Refrigerator, Microwave - Built-In, Dishwasher
Laundry Hookup - Dryer, Laundry Closet, Washer Hookup
Exterior
Exterior Feature None
Garage Assigned, On Site, Paved
Waterfront No
Roof Type Shingle
Porch Patio, Porch, Screened
Building
Story 2
Entry Level Two
Foundation Slab
Sewer Municipal Sewer
Water Municipal Water
Structure Type None
New Construction No
Others
Tax ID 338l-17
Acceptable Financing Cash, Conventional, FHA, VA Loan
Listing Terms Cash, Conventional, FHA, VA Loan
Special Listing Condition None
Read Less Info
Want to know what your home might be worth? Contact us for a FREE valuation!

Our team is ready to help you sell your home for the highest possible price ASAP


"My job is to find and attract mastery-based agents to the office, protect the culture, and make sure everyone is happy! "






