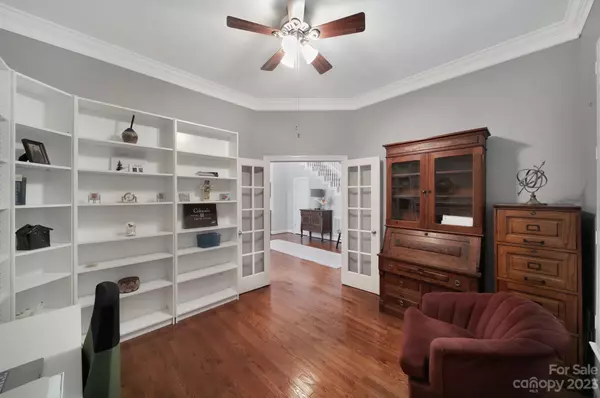$795,000
$799,000
0.5%For more information regarding the value of a property, please contact us for a free consultation.
4 Beds
4 Baths
3,030 SqFt
SOLD DATE : 02/21/2024
Key Details
Sold Price $795,000
Property Type Single Family Home
Sub Type Single Family Residence
Listing Status Sold
Purchase Type For Sale
Square Footage 3,030 sqft
Price per Sqft $262
Subdivision Baxter Village
MLS Listing ID 4077843
Sold Date 02/21/24
Bedrooms 4
Full Baths 3
Half Baths 1
HOA Fees $91/ann
HOA Y/N 1
Abv Grd Liv Area 3,030
Year Built 2006
Lot Size 6,969 Sqft
Acres 0.16
Property Description
Primary Bedroom on main overlooking the beautiful community trail system. Open floorplan to kitchen, great room, and breakfast area. Kitchen displays a one level island, pantry, and built in breakfast area with custom made table. Sunroom added along back of the house three years ago, private entrance off primary bedroom. Primary bathroom set with double vanities and jet tub. Antique windows into the new sunroom and plantation shutters on main level. French doors to private office at entry. Upstairs there is new carpet and paint with three more bedrooms and two full baths. Lots of attic storage in a bedroom and pull down. Overlooking the community trail system and convenient to pocket parks. Newly painted exterior. Walking distance the dining, fitness, coffee, wine and more. Community amenities include two pools, four playgrounds,12 miles of walking trails, festivals, holiday gatherings, and so much more! Don't miss out on this highly sought after community.
Location
State SC
County York
Zoning RES
Rooms
Main Level Bedrooms 1
Interior
Interior Features Attic Stairs Pulldown, Attic Walk In, Kitchen Island, Open Floorplan, Pantry, Tray Ceiling(s), Walk-In Closet(s)
Heating Forced Air, Natural Gas
Cooling Central Air
Flooring Carpet, Tile, Wood
Fireplaces Type Gas, Great Room
Fireplace true
Appliance Dishwasher, Disposal, Dryer, Electric Oven, Exhaust Fan, Gas Water Heater, Microwave, Refrigerator, Washer
Exterior
Exterior Feature In-Ground Irrigation
Garage Spaces 2.0
Community Features Clubhouse, Outdoor Pool, Playground, Pond, Sidewalks, Street Lights, Tennis Court(s), Walking Trails
Utilities Available Gas
Waterfront Description None
Garage true
Building
Foundation Crawl Space
Builder Name David Weekley
Sewer County Sewer
Water County Water
Level or Stories One and One Half
Structure Type Fiber Cement
New Construction false
Schools
Elementary Schools Orchard Park
Middle Schools Pleasant Knoll
High Schools Fort Mill
Others
HOA Name Kuester Property Management
Senior Community false
Restrictions Architectural Review
Acceptable Financing Cash, Conventional, FHA, VA Loan
Listing Terms Cash, Conventional, FHA, VA Loan
Special Listing Condition None
Read Less Info
Want to know what your home might be worth? Contact us for a FREE valuation!

Our team is ready to help you sell your home for the highest possible price ASAP
© 2024 Listings courtesy of Canopy MLS as distributed by MLS GRID. All Rights Reserved.
Bought with John Ogburn • Cottingham Chalk

"My job is to find and attract mastery-based agents to the office, protect the culture, and make sure everyone is happy! "






