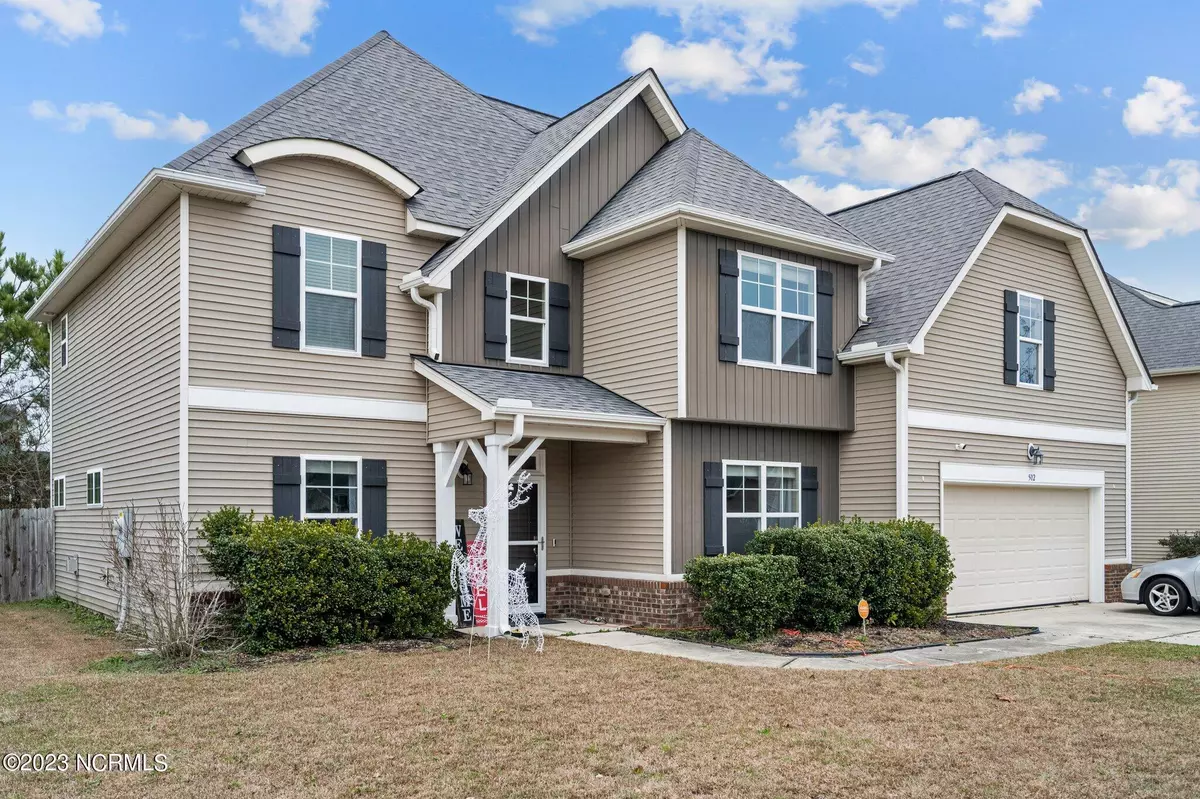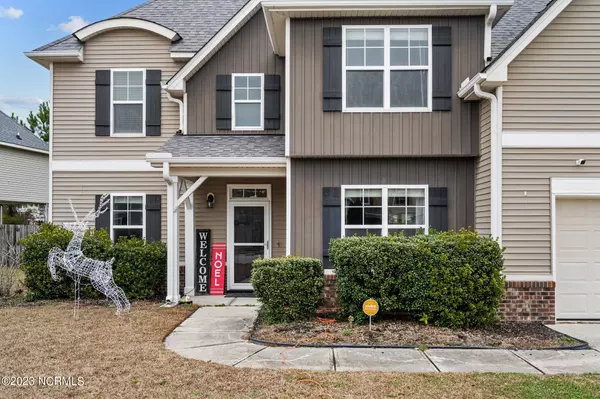$435,000
$435,000
For more information regarding the value of a property, please contact us for a free consultation.
5 Beds
3 Baths
3,485 SqFt
SOLD DATE : 02/16/2024
Key Details
Sold Price $435,000
Property Type Single Family Home
Sub Type Single Family Residence
Listing Status Sold
Purchase Type For Sale
Square Footage 3,485 sqft
Price per Sqft $124
Subdivision Carolina Forest
MLS Listing ID 100420010
Sold Date 02/16/24
Style Wood Frame
Bedrooms 5
Full Baths 3
HOA Fees $450
HOA Y/N No
Originating Board North Carolina Regional MLS
Year Built 2011
Annual Tax Amount $4,188
Lot Size 9,583 Sqft
Acres 0.22
Lot Dimensions Irregular
Property Description
Welcome to your dream come true! Located in the heart of Jacksonville and the highly desired neighborhood Carolina Forest, this 5 bedroom, 3 bathroom home boasts an INCREDIBLE custom kitchen, complete with ceiling height cabinets adorned with crown molding, stunning backsplash, butcher block counters, lantern light fixtures, an apron front sink, a massive island with extra storage, a coffee bar and even a hidden trash can holder built right into the wall!
Throughout the home, you'll find even more updates- LVP, carpet, paint, marble bathroom countertops and custom mirrors all done within the last 2 years! With the shape this home is in, you'd never know anyone else had lived there.
Each bedroom features high tray ceilings that make the rooms feel even larger than they already are. Struggle feeling motivated to put your laundry away? You'll never have to worry about that again with an upstairs laundry room adjoined to the massive primary bedroom walk in closet! The bonus room with a closet makes an exceptionally great addition to a home, adding extra space for activities, hosting, and more!
Don't let this one slip through your fingers... schedule your showing and make this house YOUR home!
Location
State NC
County Onslow
Community Carolina Forest
Zoning RSF-7
Direction From Western Blvd, turn onto Carolina Forest Blvd. Turn left onto Brunswick, turn left onto Walkens Woods. Home is on the right.
Rooms
Primary Bedroom Level Primary Living Area
Interior
Interior Features Kitchen Island, Tray Ceiling(s), Ceiling Fan(s), Walk-In Closet(s)
Heating Heat Pump, Natural Gas
Cooling Central Air
Flooring LVT/LVP, Carpet
Window Features Blinds
Exterior
Garage Paved
Garage Spaces 2.0
Utilities Available Natural Gas Connected
Waterfront No
Roof Type Architectural Shingle
Porch Open, Patio
Building
Story 2
Foundation Slab
Sewer Municipal Sewer
Water Municipal Water
New Construction No
Schools
Elementary Schools Carolina Forest
Middle Schools Jacksonville Commons
High Schools Northside
Others
Tax ID 338c-256
Acceptable Financing Cash, Conventional, FHA, VA Loan
Listing Terms Cash, Conventional, FHA, VA Loan
Special Listing Condition None
Read Less Info
Want to know what your home might be worth? Contact us for a FREE valuation!

Our team is ready to help you sell your home for the highest possible price ASAP


"My job is to find and attract mastery-based agents to the office, protect the culture, and make sure everyone is happy! "






