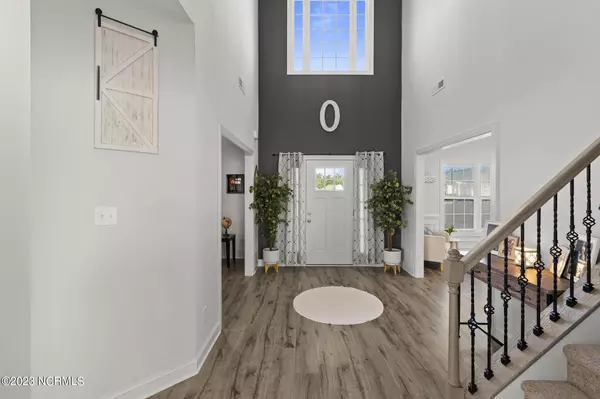$445,000
$450,000
1.1%For more information regarding the value of a property, please contact us for a free consultation.
4 Beds
3 Baths
3,417 SqFt
SOLD DATE : 02/07/2024
Key Details
Sold Price $445,000
Property Type Single Family Home
Sub Type Single Family Residence
Listing Status Sold
Purchase Type For Sale
Square Footage 3,417 sqft
Price per Sqft $130
Subdivision Onslow Bay
MLS Listing ID 100407630
Sold Date 02/07/24
Style Wood Frame
Bedrooms 4
Full Baths 2
Half Baths 1
HOA Fees $375
HOA Y/N Yes
Originating Board North Carolina Regional MLS
Year Built 2023
Annual Tax Amount $1,313
Lot Size 0.470 Acres
Acres 0.47
Lot Dimensions 100x218x103x193
Property Description
Home has an assumable VA Loan with 5.8% Interest rate.
Welcome to the highly desired & popular community of Onslow Bay just 3 miles to MCB Camp Lejeune's Piney Green gate, 14 miles to New River Air Station & minutes to area schools, shopping & dining. This beautiful neighborhood is sure to impress, complete with a clubhouse area & community pool. This 4 bedroom, 2.5 bath home has a great floor plan as you enter a grand 2-story foyer illuminated by natural light. Ideal formal areas, dining room & formal living room. Wide open space from the gorgeous kitchen, keeping room, breakfast area & family room. The kitchen is sure to impress with staggered flat panel cabinets & an island for extra seating. The cozy keeping room sets the mood featuring a fireplace as you make your way upstairs to the master suite featuring an adorable sitting area which also features a luxurious master bath with double vanity, separate tub, shower, toilet & linen closet. Huge walk-in closet. Bedrooms 2, 3, & 4 have generous closet space. Bedroom four also opens to the hall bath. 2nd floor laundry. 2-car garage. This home is a must see!
Location
State NC
County Onslow
Community Onslow Bay
Zoning R-10
Direction Piney Green to Rocky Run Rd, right into Towne Pointe (Old Towne Pointe Blvd), left on Onslow Bay Drive, right onto Old Towne Point Blvd. Right on to Foye Way. House will be directly across the end of Foye way on Naval Store Dr.
Rooms
Primary Bedroom Level Non Primary Living Area
Interior
Interior Features Tray Ceiling(s), Ceiling Fan(s), Walk-In Closet(s)
Heating Electric, Heat Pump
Cooling Central Air
Exterior
Garage Paved
Garage Spaces 2.0
Utilities Available See Remarks
Waterfront No
Roof Type Shingle
Porch Covered, Porch
Building
Story 2
Foundation Slab
New Construction No
Schools
Elementary Schools Silverdale
Middle Schools Hunters Creek
High Schools White Oak
Others
Tax ID 1127e-92
Acceptable Financing Cash, Conventional, FHA, VA Loan
Listing Terms Cash, Conventional, FHA, VA Loan
Special Listing Condition None
Read Less Info
Want to know what your home might be worth? Contact us for a FREE valuation!

Our team is ready to help you sell your home for the highest possible price ASAP


"My job is to find and attract mastery-based agents to the office, protect the culture, and make sure everyone is happy! "






