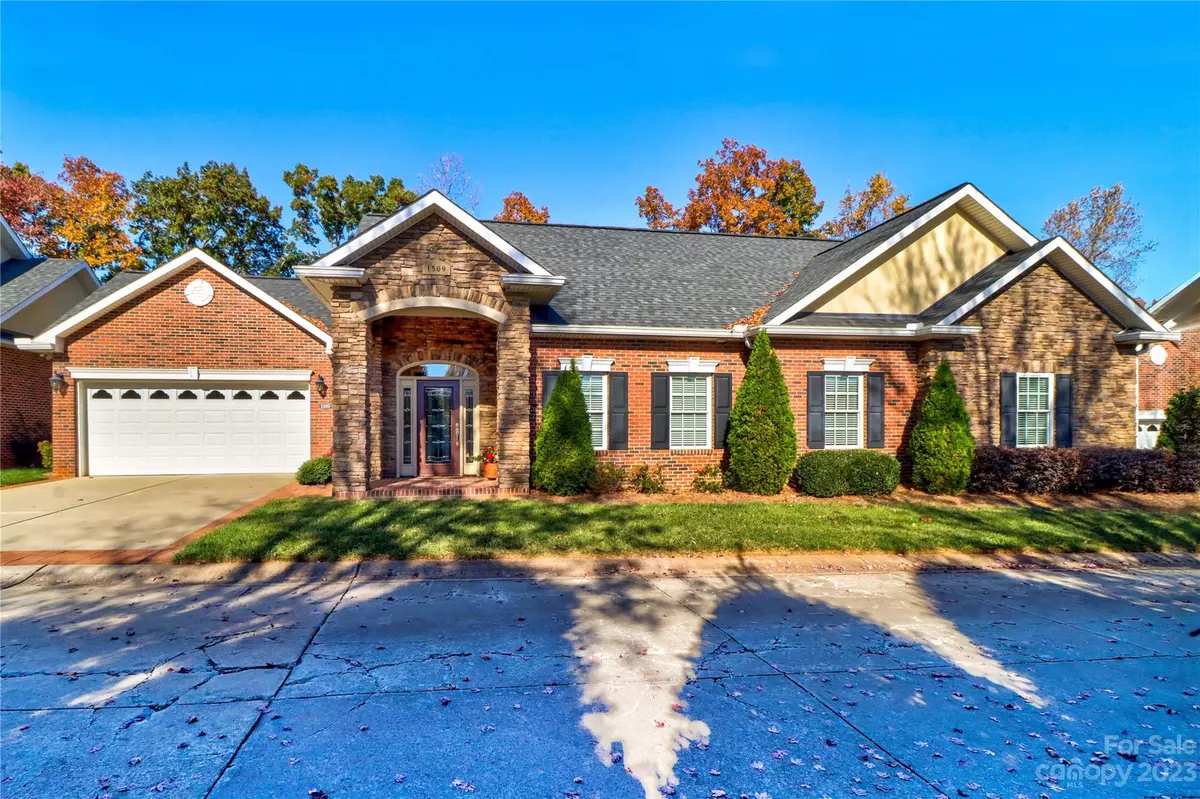$427,500
$435,000
1.7%For more information regarding the value of a property, please contact us for a free consultation.
3 Beds
2 Baths
2,152 SqFt
SOLD DATE : 12/22/2023
Key Details
Sold Price $427,500
Property Type Townhouse
Sub Type Townhouse
Listing Status Sold
Purchase Type For Sale
Square Footage 2,152 sqft
Price per Sqft $198
Subdivision Sanctuary Cove
MLS Listing ID 4073931
Sold Date 12/22/23
Style Transitional
Bedrooms 3
Full Baths 2
HOA Fees $200/mo
HOA Y/N 1
Abv Grd Liv Area 2,152
Year Built 2015
Lot Size 4,356 Sqft
Acres 0.1
Lot Dimensions 88x50x88x50
Property Description
Remarkably rare find in Sanctuary Cove in Queens Crest area. One-level beautiful patio home with attractive brick and stone exterior offers open greatroom concept for living room, dining room, and kitchen. Gorgeous prefinished wood flooring in greatroom area extends into sunroom and 3rd bedroom. Well maintained and tastefully decorated throughout you can move-in and settle down quickly. Greatroom shares open fireplace with sunroom located right off of greatroom. Your sunroom shares stone "see through" gas log fireplace with greatroom. Enjoy sitting in serene sunroom with tranquil view of quiet countryside. Have your morning coffee on patio just off sunroom. Long concrete walkway extends along exterior backwall so you can sit outside and relax because you do not maintain the yard. Spacious primary bedroom has ample wall space plus private primary bath with shower and separate tub. Primary and 2nd bedroom both carpeted. 3rd bedroom currently setup as formal dining room with French doors.
Location
State NC
County Iredell
Building/Complex Name Crown Vue
Zoning R5MF
Rooms
Main Level Bedrooms 3
Interior
Interior Features Attic Stairs Pulldown, Open Floorplan
Heating Central, Forced Air, Geothermal, Heat Pump, Natural Gas
Cooling Central Air, Geothermal, Heat Pump
Flooring Carpet, Hardwood, Tile
Fireplaces Type Gas Log, Living Room, See Through
Appliance Dishwasher, Disposal, Electric Range, Gas Water Heater, Microwave, Plumbed For Ice Maker, Refrigerator
Exterior
Garage Spaces 2.0
Utilities Available Cable Available, Electricity Connected, Gas, Underground Power Lines, Underground Utilities
Roof Type Shingle
Garage true
Building
Lot Description Level
Foundation Slab
Builder Name Chris Davidson
Sewer Public Sewer
Water City
Architectural Style Transitional
Level or Stories One
Structure Type Brick Partial,Stone
New Construction false
Schools
Elementary Schools Cloverleaf
Middle Schools Third Creek
High Schools Statesville
Others
Senior Community false
Restrictions Manufactured Home Not Allowed,Modular Not Allowed
Acceptable Financing Cash, Conventional, VA Loan
Horse Property None
Listing Terms Cash, Conventional, VA Loan
Special Listing Condition None
Read Less Info
Want to know what your home might be worth? Contact us for a FREE valuation!

Our team is ready to help you sell your home for the highest possible price ASAP
© 2024 Listings courtesy of Canopy MLS as distributed by MLS GRID. All Rights Reserved.
Bought with Samantha Carpenter • Keller Williams Unified

"My job is to find and attract mastery-based agents to the office, protect the culture, and make sure everyone is happy! "






