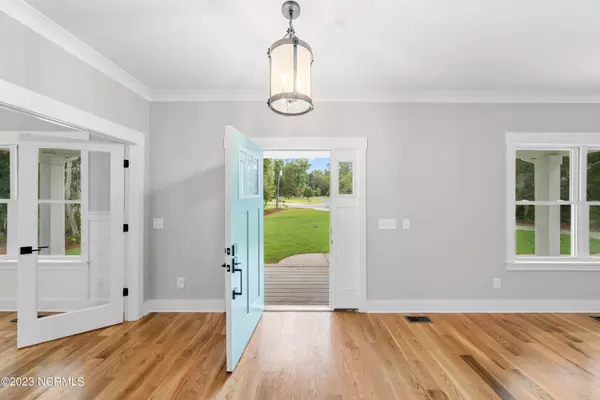$482,000
$498,000
3.2%For more information regarding the value of a property, please contact us for a free consultation.
4 Beds
3 Baths
2,178 SqFt
SOLD DATE : 12/14/2023
Key Details
Sold Price $482,000
Property Type Single Family Home
Sub Type Single Family Residence
Listing Status Sold
Purchase Type For Sale
Square Footage 2,178 sqft
Price per Sqft $221
Subdivision Swann Plantation
MLS Listing ID 100403596
Sold Date 12/14/23
Style Wood Frame
Bedrooms 4
Full Baths 2
Half Baths 1
HOA Y/N No
Originating Board North Carolina Regional MLS
Year Built 2023
Annual Tax Amount $276
Lot Size 0.695 Acres
Acres 0.69
Lot Dimensions Irregular
Property Description
Move in ready custom home with all the high end bells & whistles. Enjoy your morning cup of coffee while rocking on your front porch or sitting on your back deck. The spacious .70 acre cul-de-sac lot is just down from the community boat ramp on the river. Solid ¾'' solid white oak floors grace the first floor in the kitchen, office, living room and formal dining room. WOW the chef's kitchen is amazing with marble counters, lots & lots of white Shaker style cabinets with soft close drawers and doors, wall oven & cooktop. So many delicious meals will be enjoyed around the over 8 foot long island. Upstairs the Master Suite boasts a luxurious bathroom with a freestanding modern soaker tub & separate walk in tile shower plus a marble vanity countertop. What a way to relax! 3 guest rooms and hall bath are also upstairs. You will certainly be impressed and love all this home has to offer. Plus the builder is offering an INCENTIVE to the buyer if under contract by September 30th. Buyer can choose one of the following INCENTIVES: $3,000 towards buyers' closing costs (or rate buydown), refrigerator OR white faux blinds on windows.
Location
State NC
County Pender
Community Swann Plantation
Zoning R20
Direction I-40 to exit 414 (Castle Hayne) L onto Holly Shelter Rd; Right onto Castle Hayne Rd /US-117; left onto NC Hwy 133 at Pauls Place; Left on Reynolds Dr; Left onto old Swann Point Ave; 2nd Right onto Gooseneck Rd; Right on Teel Court; turn left House is in the cul-de-sac.
Rooms
Basement Crawl Space, None
Primary Bedroom Level Non Primary Living Area
Interior
Interior Features Foyer, Solid Surface, Kitchen Island, 9Ft+ Ceilings, Ceiling Fan(s), Walk-in Shower, Walk-In Closet(s)
Heating Heat Pump, Electric, Forced Air
Cooling Central Air
Flooring Carpet, Tile, Wood
Fireplaces Type None
Fireplace No
Window Features Thermal Windows
Appliance Wall Oven, Microwave - Built-In, Dishwasher, Cooktop - Electric
Laundry Inside
Exterior
Exterior Feature Irrigation System
Garage Garage Door Opener, On Site
Garage Spaces 2.0
Pool None
Waterfront No
Waterfront Description Water Access Comm,Waterfront Comm
Roof Type Architectural Shingle
Porch Covered, Deck, Porch
Building
Lot Description Cul-de-Sac Lot
Story 2
Sewer Septic On Site
Water Municipal Water
Structure Type Irrigation System
New Construction Yes
Others
Tax ID 3223-80-5751-0000
Acceptable Financing Cash, Conventional
Listing Terms Cash, Conventional
Special Listing Condition None
Read Less Info
Want to know what your home might be worth? Contact us for a FREE valuation!

Our team is ready to help you sell your home for the highest possible price ASAP


"My job is to find and attract mastery-based agents to the office, protect the culture, and make sure everyone is happy! "






