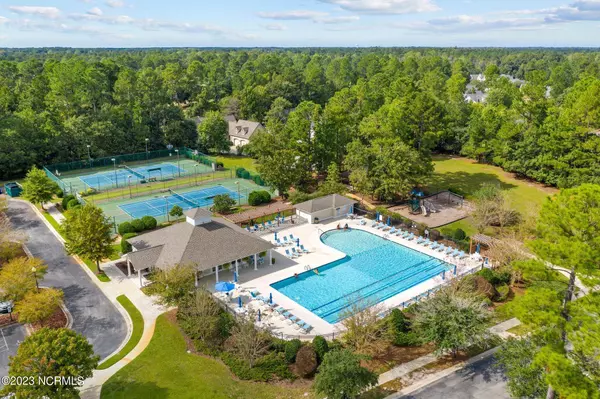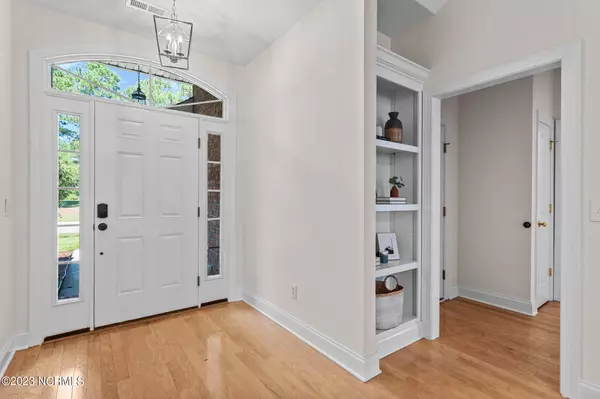$425,000
$425,000
For more information regarding the value of a property, please contact us for a free consultation.
3 Beds
2 Baths
1,758 SqFt
SOLD DATE : 12/04/2023
Key Details
Sold Price $425,000
Property Type Single Family Home
Sub Type Single Family Residence
Listing Status Sold
Purchase Type For Sale
Square Footage 1,758 sqft
Price per Sqft $241
Subdivision Magnolia Greens
MLS Listing ID 100405098
Sold Date 12/04/23
Style Wood Frame
Bedrooms 3
Full Baths 2
HOA Fees $706
HOA Y/N Yes
Originating Board North Carolina Regional MLS
Year Built 2003
Lot Size 7,884 Sqft
Acres 0.18
Lot Dimensions 49.56x34x83.25x77.32x107.64
Property Description
Sitting on a corner lot in the amenity-rich golf community of Magnolia Greens, this well-maintained home faces hole #23 of the Azalea Course. The spacious open floor plan is mindfully designed, all on one level. In the living room you will find a gas-log fireplace, vaulted ceilings, and built-in shelves. Walk through the dining room into a cozy brick sunroom, which leads out through sliding glass doors onto the patio and fully fenced-in backyard. The primary bedroom has an en-suite bathroom with a walk-in shower, his and hers sinks and three closets! The kitchen comes fully equipped with stainless appliances, built in microwave, oak cabinetry, and pantry. You will love all the storage space in this home, including the laundry room and spacious 2-car garage with sink and separate entry door. Magnolia Greens is a prestigious community in the rapidly growing town of Leland, boasting a 27 hole golf course, indoor and outdoor pools, fitness center, tennis/pickleball courts, recreation center, playground and more. Great walkability to an abundance of restaurants and shopping. Just a short drive over the Cape Fear Bridge into Downtown Wilmington!
Location
State NC
County Brunswick
Community Magnolia Greens
Zoning PUD
Direction From Wilmington take US 17 toward Leland. Turn right onto Grandiflora Dr. Turn right on Cornerstone Dr. Home is located on the corner of Cornerstone and Tallgrass Ln.
Rooms
Primary Bedroom Level Primary Living Area
Interior
Interior Features Master Downstairs, Vaulted Ceiling(s)
Heating Electric, Heat Pump
Cooling Central Air
Exterior
Garage Concrete, On Site
Garage Spaces 2.0
Waterfront No
Roof Type Architectural Shingle
Porch Patio
Building
Story 1
Foundation Slab
Water Municipal Water
New Construction No
Others
Tax ID 037nf002
Acceptable Financing Cash, Conventional, FHA, VA Loan
Listing Terms Cash, Conventional, FHA, VA Loan
Special Listing Condition None
Read Less Info
Want to know what your home might be worth? Contact us for a FREE valuation!

Our team is ready to help you sell your home for the highest possible price ASAP


"My job is to find and attract mastery-based agents to the office, protect the culture, and make sure everyone is happy! "






