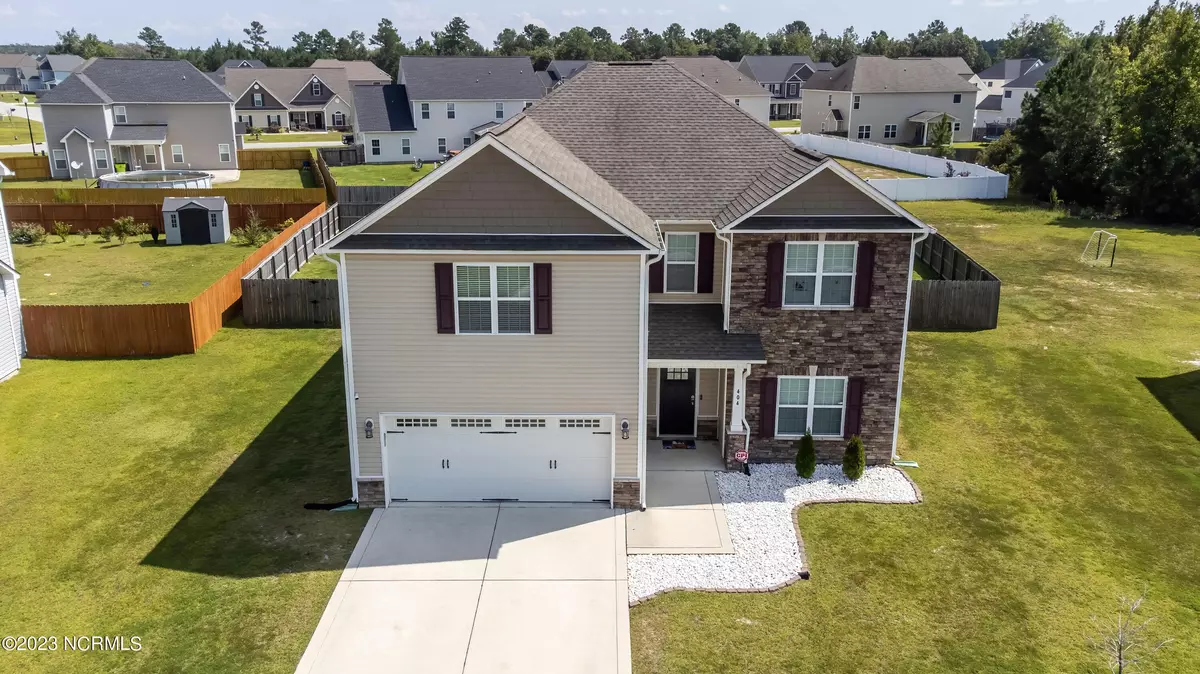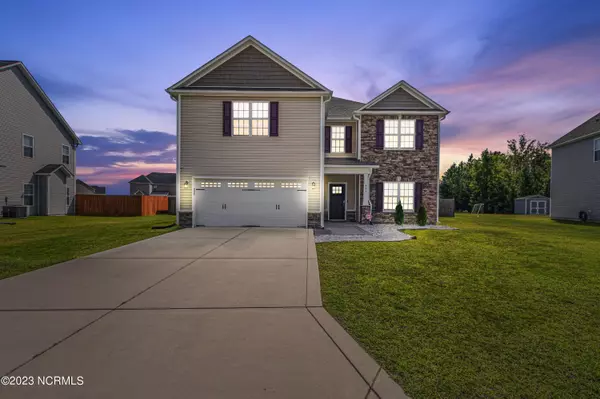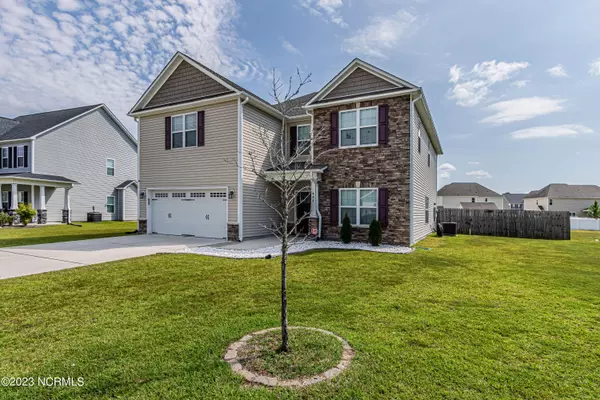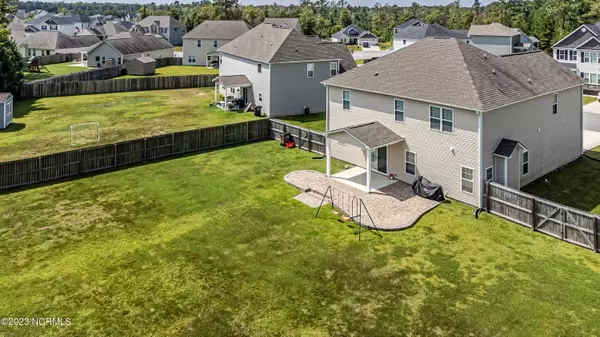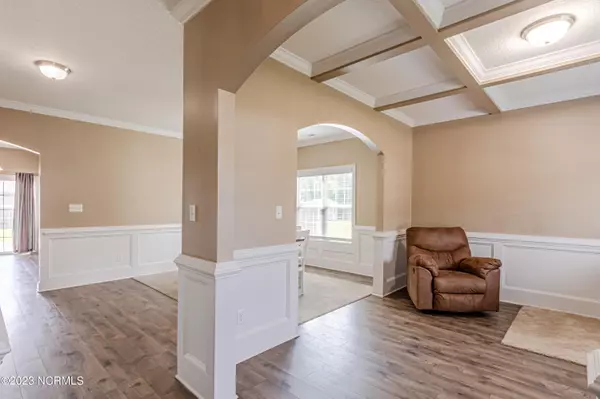$415,000
$419,900
1.2%For more information regarding the value of a property, please contact us for a free consultation.
5 Beds
3 Baths
3,154 SqFt
SOLD DATE : 10/31/2023
Key Details
Sold Price $415,000
Property Type Single Family Home
Sub Type Single Family Residence
Listing Status Sold
Purchase Type For Sale
Square Footage 3,154 sqft
Price per Sqft $131
Subdivision Onslow Bay
MLS Listing ID 100405246
Sold Date 10/31/23
Style Wood Frame
Bedrooms 5
Full Baths 3
HOA Fees $375
HOA Y/N Yes
Originating Board North Carolina Regional MLS
Year Built 2016
Lot Size 0.370 Acres
Acres 0.37
Lot Dimensions 77 x 159 x 117 x 178
Property Description
Welcome to this gorgeous 5 bedroom home in the highly desirable Onslow Bay neighborhood with swimming pool, clubhouse, sidewalks and so much more! Fully fenced backyard with a covered front and back porch and easy to maintain landscaping. This home also features a hard to find downstairs bedroom with seperate full bathroom off the hallway. 4 other bedrooms upstairs with another bonus area and laundry in the hallway. Extra spacious master bedroom has a tray ceiling, extra bump out area and large bathroom with garden tub, stand up shower, dual vanities and 2 separate walk-in closets. Upstairs full hallway bathroom also has dual vanities. Downstairs you'll find a formal dining area and separate office room with crown molding and wainscoting panels, large living room with fireplace and cute breakfast nook overlooking the stone patio in the backyard. If you need a large chef's kitchen, this is the one! Kitchen has granite countertops, center island and lots of cabinets. No city taxes, super close to area beaches, local bases and other area amenities. Garage is fully finished with epoxy floor. Must see in person to appreciate this well maintained home - appointments are easy to make!
Location
State NC
County Onslow
Community Onslow Bay
Zoning RA
Direction From Hwy 24, turn north onto Piney Green. Turn right onto Rocky Run. Turn right onto Old Towne Point Blvd. Turn left onto Onlsow Bay Dr. Turn right onto Gillette Dr. Turn left onto South Sea St. Continue right onto Worsley Way. Home will be on your right.
Rooms
Basement None
Primary Bedroom Level Non Primary Living Area
Interior
Interior Features Kitchen Island, Tray Ceiling(s), Ceiling Fan(s), Walk-In Closet(s)
Heating Electric, Heat Pump
Cooling Central Air
Flooring Carpet, Tile, Vinyl
Window Features Blinds
Appliance Stove/Oven - Electric, Microwave - Built-In, Dishwasher
Laundry Hookup - Dryer, Laundry Closet, In Hall, Washer Hookup
Exterior
Exterior Feature None
Garage Attached, On Site, Paved
Garage Spaces 2.0
Waterfront No
Roof Type Shingle
Accessibility None
Porch Covered, Patio, Porch
Building
Story 2
Foundation Slab
Sewer Municipal Sewer
Water Municipal Water
Structure Type None
New Construction No
Others
Tax ID 161093
Acceptable Financing Cash, Conventional, FHA, USDA Loan, VA Loan
Listing Terms Cash, Conventional, FHA, USDA Loan, VA Loan
Special Listing Condition None
Read Less Info
Want to know what your home might be worth? Contact us for a FREE valuation!

Our team is ready to help you sell your home for the highest possible price ASAP


"My job is to find and attract mastery-based agents to the office, protect the culture, and make sure everyone is happy! "

