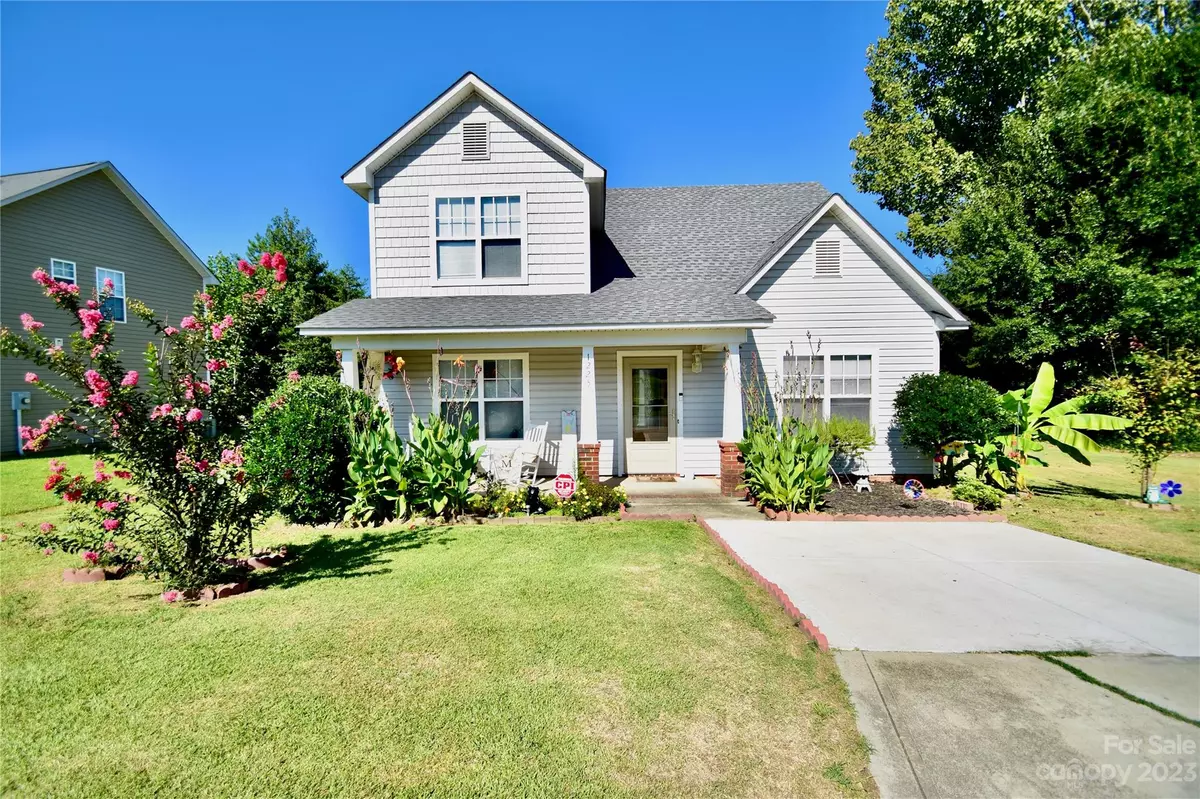$276,000
$284,900
3.1%For more information regarding the value of a property, please contact us for a free consultation.
3 Beds
3 Baths
1,449 SqFt
SOLD DATE : 10/19/2023
Key Details
Sold Price $276,000
Property Type Single Family Home
Sub Type Single Family Residence
Listing Status Sold
Purchase Type For Sale
Square Footage 1,449 sqft
Price per Sqft $190
Subdivision Sundance Village
MLS Listing ID 4066086
Sold Date 10/19/23
Style Transitional
Bedrooms 3
Full Baths 2
Half Baths 1
Construction Status Completed
HOA Fees $26/qua
HOA Y/N 1
Abv Grd Liv Area 1,449
Year Built 2003
Lot Size 0.320 Acres
Acres 0.32
Lot Dimensions 157.02'x13.72'x 5'x102.68'x127.75'x180.23'x110'
Property Description
Come see this wonderfully maintained one & one half story transitional ranch home situated on a cul-de-sac lot within the Sundance Village community. This home features a large & inviting front porch complete with beautiful landscaping. Step on inside & immediately feel the warmth, charm, & light that radiate throughout this remarkable property. Enjoy the facility of having the owner’s suite on the main level w/ a loft space & secondary bedrooms on the upper level. The dining area opens to both the living room & kitchen & seamlessly connects to the fully fenced backyard from the dining area to enjoy time within the gazebo situated on a raised deck. The lot actually extends beyond the fenced-in area north of the home providing more space for leisure & privacy. Best of all, this home is conveniently located w/ easy access to Charlotte, shopping, dining, & entertainment. Do not miss the opportunity to make this beautiful home your own & experience the best of Sundance Village living.
Location
State NC
County Gaston
Zoning PD PRD
Rooms
Main Level Bedrooms 1
Interior
Interior Features Attic Other, Garden Tub, Open Floorplan, Split Bedroom, Vaulted Ceiling(s), Walk-In Closet(s)
Heating Forced Air, Natural Gas
Cooling Ceiling Fan(s), Central Air, Electric, Heat Pump
Flooring Carpet, Linoleum, Tile
Fireplace false
Appliance Dishwasher, Electric Range, Gas Water Heater, Microwave, Plumbed For Ice Maker
Exterior
Exterior Feature Storage
Fence Back Yard, Fenced, Full, Privacy
Community Features Outdoor Pool, Picnic Area, Playground, Sidewalks, Street Lights, Other
Utilities Available Cable Available, Electricity Connected, Gas, Underground Power Lines
Waterfront Description None
Roof Type Shingle
Garage false
Building
Lot Description Cul-De-Sac, Level
Foundation Slab
Builder Name Don Moser
Sewer Public Sewer
Water City
Architectural Style Transitional
Level or Stories One and One Half
Structure Type Vinyl
New Construction false
Construction Status Completed
Schools
Elementary Schools Woodhill
Middle Schools Holbrook
High Schools North Gaston
Others
HOA Name Superior Association Management, LLC
Senior Community false
Restrictions Other - See Remarks
Acceptable Financing Cash, Conventional, FHA, VA Loan
Horse Property None
Listing Terms Cash, Conventional, FHA, VA Loan
Special Listing Condition None
Read Less Info
Want to know what your home might be worth? Contact us for a FREE valuation!

Our team is ready to help you sell your home for the highest possible price ASAP
© 2024 Listings courtesy of Canopy MLS as distributed by MLS GRID. All Rights Reserved.
Bought with Kai Kuraoka • COMPASS

"My job is to find and attract mastery-based agents to the office, protect the culture, and make sure everyone is happy! "






