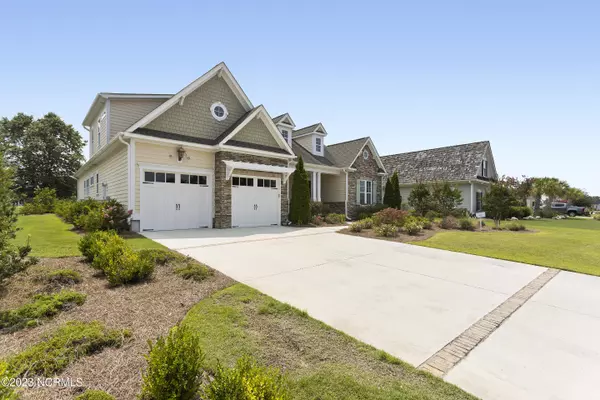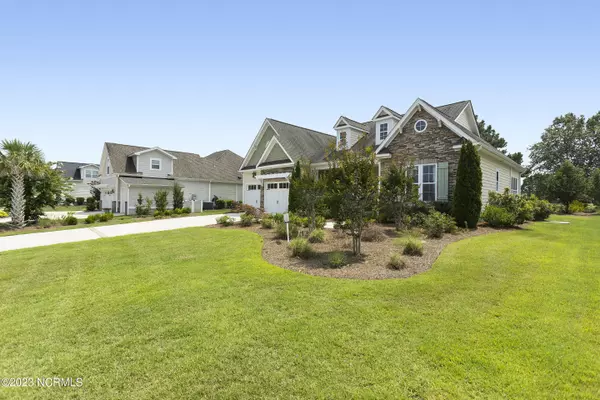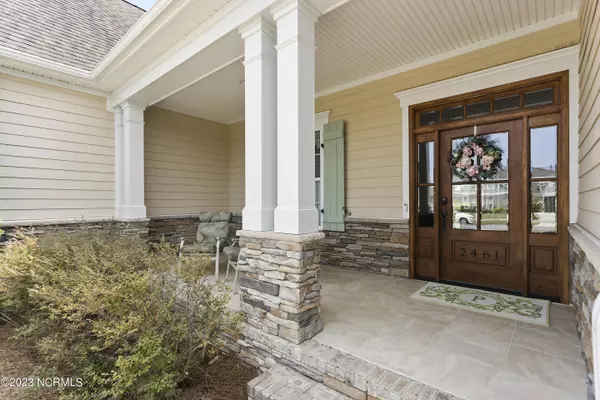$735,000
$749,000
1.9%For more information regarding the value of a property, please contact us for a free consultation.
4 Beds
4 Baths
2,677 SqFt
SOLD DATE : 10/16/2023
Key Details
Sold Price $735,000
Property Type Single Family Home
Sub Type Single Family Residence
Listing Status Sold
Purchase Type For Sale
Square Footage 2,677 sqft
Price per Sqft $274
Subdivision Compass Pointe
MLS Listing ID 100398066
Sold Date 10/16/23
Style Wood Frame
Bedrooms 4
Full Baths 3
Half Baths 1
HOA Fees $2,414
HOA Y/N Yes
Originating Board North Carolina Regional MLS
Year Built 2014
Annual Tax Amount $2,488
Lot Size 0.300 Acres
Acres 0.3
Lot Dimensions irregular
Property Description
Welcome to Compass Pointe and the Hagood Homes Harkers Island floor plan. This home was one of the models, so you can expect to see all things that make up a quality construction home. Complete with 3 bedrooms, 3 full baths, FROG and study. Heading up to the rocking chair front porch and through the front door, the foyer spills into the open living and dining room area. Coffered vaulted ceiling with the attention to detail known of Hagood Homes, along with a warm and inviting fireplace. This home boasts beautiful molding and woodwork throughout in the doors, walls and ceiling. Kitchen features a large island that seats 4 with shelves. Kitchenaid appliances including the refrigerator, a convection wall oven, built in convection microwave, gas cooktop, hood vent and coffee/beverage bar complete with refrigerator. Imagine all the great dinners and parties you can have here! Private hall coming up from the garage with drop zone, half bath, laundry room with sink and walk in pantry with wood shelves for everything you need to store. Off the living room with telescoping doors is an enclosed 3 season porch with Eze-Breeze system. The porch overlooks a lovely patio and view of the 9th hole. Relax in the luxurious hot tub that conveys at closing. Propane gas hook up for a portable generator (portable generator is also negotiable). The split floor plan makes one side of the house is the guest bedroom, full bath and flex/office space with built in desk. 2 large closets for linens in the hall. These closets also have wood organizers. Private primary bedroom on the other side of the house is large and inviting. The spa like bath features a gorgeous zero entry shower and soaking tub. The owner's closet is large & enhanced with lots of built in shelves and hanging. Upstairs features another bedroom, full bath and flex space above the garage. And don't miss the walk in attic space in the 2nd closet in the bedroom!
Location
State NC
County Brunswick
Community Compass Pointe
Zoning PUD
Direction Wilmington to HWY 74/76 West..approx 9 miles from Cape Fear Bridge. Go to the 2nd Compass Pointe Entrance on right. Go past the new Compass Pointe Golf Club on your left, through the round about. House will be down on your right. If you go in at the 1st gate you will follow the signs to the golf club. Then the house will be on your left.
Rooms
Basement None
Primary Bedroom Level Primary Living Area
Interior
Interior Features Foyer, Generator Plug, Bookcases, Kitchen Island, Master Downstairs, 9Ft+ Ceilings, Vaulted Ceiling(s), Ceiling Fan(s), Hot Tub, Pantry, Walk-in Shower, Walk-In Closet(s)
Heating Electric, Heat Pump
Cooling Central Air
Flooring LVT/LVP, Carpet, Tile
Fireplaces Type Gas Log
Fireplace Yes
Window Features Thermal Windows,Blinds
Appliance Washer, Wall Oven, Vent Hood, Refrigerator, Microwave - Built-In, Dryer, Disposal, Dishwasher, Cooktop - Gas, Convection Oven, Bar Refrigerator
Laundry Inside
Exterior
Exterior Feature Irrigation System
Garage Attached, Garage Door Opener, Off Street
Garage Spaces 2.0
Waterfront No
View Golf Course
Roof Type Shingle
Porch Enclosed, Patio, Porch
Building
Lot Description On Golf Course
Story 2
Foundation Slab
Sewer Municipal Sewer
Water Municipal Water
Structure Type Irrigation System
New Construction No
Others
Tax ID 022hh005
Acceptable Financing Cash, Conventional, VA Loan
Listing Terms Cash, Conventional, VA Loan
Special Listing Condition None
Read Less Info
Want to know what your home might be worth? Contact us for a FREE valuation!

Our team is ready to help you sell your home for the highest possible price ASAP


"My job is to find and attract mastery-based agents to the office, protect the culture, and make sure everyone is happy! "






