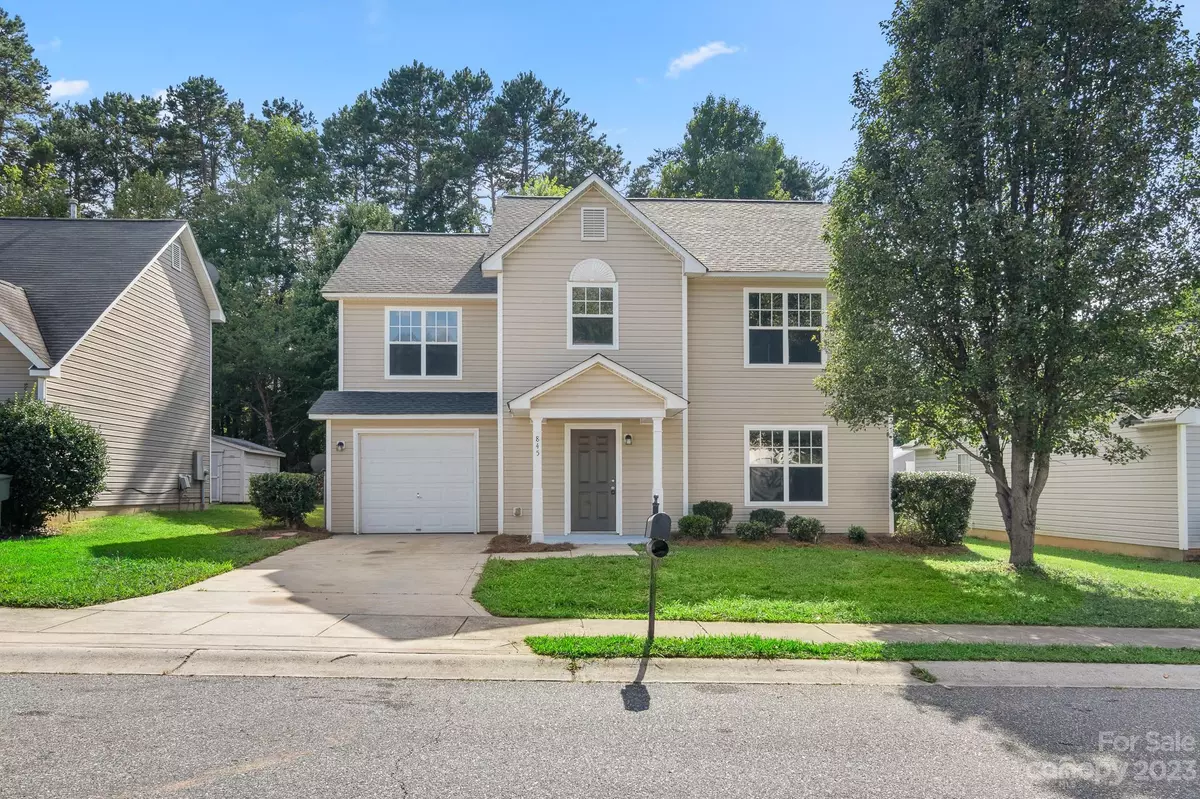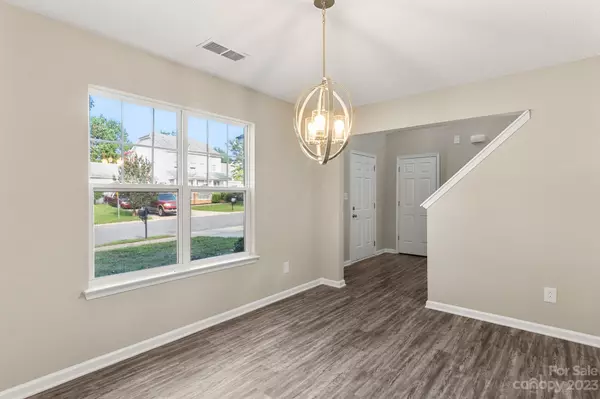$320,000
$320,000
For more information regarding the value of a property, please contact us for a free consultation.
4 Beds
3 Baths
2,049 SqFt
SOLD DATE : 10/12/2023
Key Details
Sold Price $320,000
Property Type Single Family Home
Sub Type Single Family Residence
Listing Status Sold
Purchase Type For Sale
Square Footage 2,049 sqft
Price per Sqft $156
Subdivision Sundance Village
MLS Listing ID 4064928
Sold Date 10/12/23
Style Transitional
Bedrooms 4
Full Baths 2
Half Baths 1
Construction Status Completed
HOA Fees $26/qua
HOA Y/N 1
Abv Grd Liv Area 2,049
Year Built 2004
Lot Size 5,227 Sqft
Acres 0.12
Property Description
NEWLY Remodeled & ready for you! Walk into this home onto GORGEOUS LVP flooring throughout all main living areas! Downstairs features dining room, breakfast nook & great room w/fireplace! Kitchen is STUNNING w/white shaker cabinets, granite countertops, & NEW SS Appliances! Window-like cutouts in the kitchen allow for an OPEN Floor-plan feeling! The sunroom is perfect for relaxing or perfect Playroom/Home Office! Nice half-bath and laundry on the main level UP: All bedrooms are upstairs; they each feature plush carpet flooring with ceiling fans. The primary suite is HUGE w/vaulted ceilings! AWESOME primary bath w/dual granite vanity, garden tub, shower, and BIG walk-in closet! Two guest bedrooms that are ample in size. They share the additional full bath w/single granite vanity with tub/shower combo. Last but not least, there is a bed/bonus room that would be GREAT for a movie/game room, or whatever your heart desires! Enjoy the Shed for Gardening! Come see today!
Location
State NC
County Gaston
Zoning R2
Interior
Interior Features Attic Other, Garden Tub, Open Floorplan, Pantry, Split Bedroom, Vaulted Ceiling(s), Walk-In Closet(s)
Heating Forced Air, Natural Gas
Cooling Central Air
Flooring Carpet, Vinyl
Fireplaces Type Great Room
Fireplace true
Appliance Dishwasher, Disposal, Dual Flush Toilets, Electric Range, Gas Water Heater, Microwave, Plumbed For Ice Maker, Self Cleaning Oven
Exterior
Exterior Feature Storage
Garage Spaces 1.0
Community Features Clubhouse, Outdoor Pool, Playground, Sidewalks, Street Lights
Utilities Available Electricity Connected, Gas
Waterfront Description None
Roof Type Composition
Garage true
Building
Lot Description Cleared, Level, Wooded
Foundation Slab
Builder Name Dan Moser
Sewer Public Sewer
Water City
Architectural Style Transitional
Level or Stories Two
Structure Type Vinyl
New Construction false
Construction Status Completed
Schools
Elementary Schools Woodhill
Middle Schools Holbrook
High Schools North Gaston
Others
HOA Name Superior Assoc. Management
Senior Community false
Restrictions Architectural Review,Subdivision
Acceptable Financing Cash, Conventional, VA Loan
Listing Terms Cash, Conventional, VA Loan
Special Listing Condition None
Read Less Info
Want to know what your home might be worth? Contact us for a FREE valuation!

Our team is ready to help you sell your home for the highest possible price ASAP
© 2024 Listings courtesy of Canopy MLS as distributed by MLS GRID. All Rights Reserved.
Bought with Mark Lisy • Century 21 Murphy & Rudolph

"My job is to find and attract mastery-based agents to the office, protect the culture, and make sure everyone is happy! "






