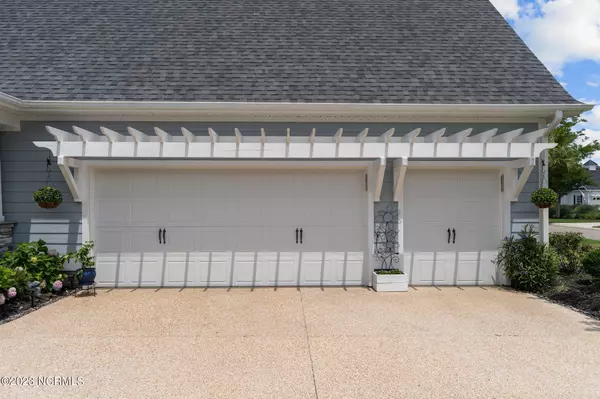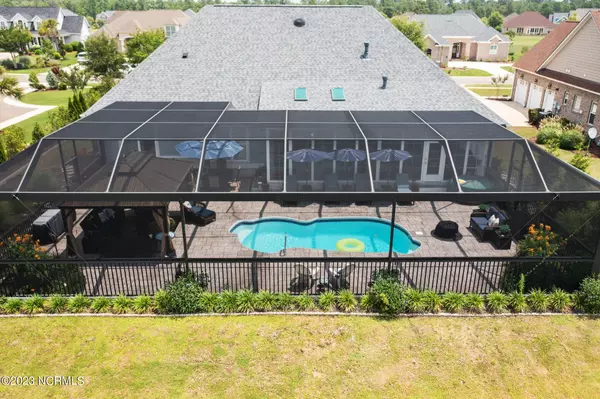$950,000
$950,000
For more information regarding the value of a property, please contact us for a free consultation.
3 Beds
3 Baths
3,567 SqFt
SOLD DATE : 09/13/2023
Key Details
Sold Price $950,000
Property Type Single Family Home
Sub Type Single Family Residence
Listing Status Sold
Purchase Type For Sale
Square Footage 3,567 sqft
Price per Sqft $266
Subdivision Compass Pointe
MLS Listing ID 100392102
Sold Date 09/13/23
Style Wood Frame
Bedrooms 3
Full Baths 3
HOA Fees $2,414
HOA Y/N Yes
Originating Board North Carolina Regional MLS
Year Built 2018
Annual Tax Amount $3,404
Lot Size 0.360 Acres
Acres 0.36
Lot Dimensions 86X146x86x148
Property Description
Welcome to Compass Pointe, a luxurious resort community destination where leisure, comfort, and a sense of community come together in harmony. Nestled in a breathtaking natural setting, this exclusive neighborhood offers a range of amenities and services designed to cater to the needs and desires of its residents and visitors. Wander through the gates and you will immediately see why this resort community has been awarded many accolades such as the ''Best Community in North Carolina.''
As you approach the entrance of 8525 N Shoreside Way, you will be immediately captivated by its grandeur and elegance. The property exudes an air of sophistication and refinement that you expect from Trustt Builders.
As you enter your new home, you are greeted by a welcoming foyer that showcases this exquisite one-of-a-kind custom floorplan with large rooms and ample storage. Showcasing three bedrooms plus a full game room/office, this house has it all.
Be sure to stop and take in the attention to detail of the home's design. Your eyes are drawn to the central focal point of the living room, featuring intricately built custom shelving and one of THREE gas fireplaces. Soft, ambient light illuminates the space, casting a bright glow throughout. The main living area beckons you with its spaciousness and opulence. High coffered and tray ceilings create an atmosphere of grandeur throughout the living and dining room. Each detail, chosen to blend style and comfort, is arranged thoughtfully throughout the space, inviting you to relax and indulge in the surroundings.
As you explore further, you discover a gourmet kitchen that would make any chef envious. Gleaming stainless steel appliances which includes a small beverage refrigerator, top-of-the-line quartz countertops, and expertly designed cabinetry create a perfect blend of functionality and aesthetics. The kitchen features an open style, with large island offering an ideal space for culinary creativity and entertainment What makes this home truly unique is the STUNNING sunroom and heated pool enclosed with a large lanai. The sunroom is thoughtfully designed to create a seamless connection between the indoors and outdoors through large sliding glass doors. Expertly designed to create a cozy and inviting atmosphere, allowing you to enjoy the beauty of the outdoors while staying comfortably indoors. As the sun sets and the evening sky darkens, the home's SECOND fireplace takes on a new role, casting a warm and intimate glow that transforms the sunroom into a cozy retreat. The gentle crackling of the fire provides a soothing soundtrack as you relax, read a book, engage in conversation, or simply savor a moment of tranquility
From the sunroom, your gaze is naturally drawn to the breathtaking pond view beyond your heated salt water pool. The pond shimmers in the sunlight, its still waters reflecting the beauty of the surrounding landscape.
Swimming in your new pool with a pond view is an immersive experience. This is a place where you can escape the demands of everyday life, indulge in relaxation, and find solace in the beauty that surrounds you. As the day transitions into evening, the pool becomes even more enchanting. Protected by the lanai from nature's critters, the outdoor seating area comes well equipped with a poolside gazebo creating the perfect place for a cozy evening outdoors and entertaining guests.
Moving through the home, you'll encounter the main suite on the first floor where it evokes a sense of tranquility and restfulness. Soft, plush carpets cushion your steps, leading you into the main suite where you are greeted by lighted trey ceilings, your private THIRD fireplace, and two large custom designed closets. There is also direct access into the sunroom from the main suite.
The main suite bathroom boast luxurious fixtures, pristine countertops, and indulgent spa-like amenities, inviting you to unwind and pamper yourself. Notice the spacious, walk-in shower, enclosed with glass and adorned with elegant tile. The shower features a rainfall showerhead, cascading water in a gentle manner. A built-in bench invites you to linger and enjoy the water's embrace. In this spacious luxury bathroom, every detail has been carefully considered to provide the ultimate sanctuary for relaxation and self-care. It is a haven of elegance, where you can escape the outside world and immerse yourself in a space designed for pure indulgence.
From the kitchen there is an additional room that could easily be converted to an office or a fourth bedroom. This dedicated space has been designed to provide endless hours of fun and enjoyment for friends, family, and guests alike as a game room. Keep it as its current use, or change it to make it your yours. This space shares a well appointed bathroom with the second bedroom on the first floor.
Upstairs you will find an extra large bedroom above the garage with a large dedicated bathroom. This space is an extended space due to the upgraded two car garage which features an additional golf-cart parking space and door. From here you will find the large walk-in storage for all your extra belongings.
There are plenty of extras, wiring for a security system, a speaker system in the home, outdoor shower, irrigation and so much MORE! Walking through this luxury home, you experience a sense of sophistication. It is a haven of comfort, elegance, and exclusivity, where every aspect has been carefully crafted to provide the utmost in luxury living.
With this house, you'll never want to leave Compass Pointe with its top tier amenities. The Grand Lanai boasts several specially designed features, including a dramatic open-air fireplace and lounge, large television viewing area, catering kitchen that hosts a popular culinary club, and a scenic covered garden. The Pointe Wellness Center features 7,000 square feet of state-of-the-art equipment including pay-as-you-go fitness classes, cardio and resistance machines, free weights, body bars, and kettle balls. There is more! A lazy river, pickleball, basketball, and tennis courts, dog park and walking/hiking trails. As an additional option, opt-in to the Compass Pointe Golf Club for 18 holes designed by Rick Robbins. The 15,000 sq ft Clubhouse member amenities include a professional driving range, short-game practice area, golf simulator, fitness center, outdoor pool, private dining, and event space.
Location
State NC
County Brunswick
Community Compass Pointe
Zoning sbr6
Direction Take Compass Pointe East to East Bearing Wynd onto N. Shoreside Way.
Rooms
Other Rooms Covered Area, Gazebo
Basement None
Primary Bedroom Level Primary Living Area
Interior
Interior Features Bookcases, Kitchen Island, Master Downstairs, 9Ft+ Ceilings, Tray Ceiling(s), Ceiling Fan(s), Pantry, Walk-in Shower, Walk-In Closet(s)
Heating Electric, Heat Pump
Cooling Central Air
Flooring LVT/LVP, Carpet, Tile
Fireplaces Type Gas Log
Fireplace Yes
Window Features Blinds
Exterior
Exterior Feature Outdoor Shower, Irrigation System
Garage Concrete
Garage Spaces 2.0
Waterfront Yes
Waterfront Description None
View Pond
Roof Type Architectural Shingle
Porch Covered
Building
Story 2
Foundation Slab
Sewer Municipal Sewer
Water Municipal Water
Structure Type Outdoor Shower,Irrigation System
New Construction No
Others
Tax ID 022gc005
Acceptable Financing Cash, Conventional
Listing Terms Cash, Conventional
Special Listing Condition None
Read Less Info
Want to know what your home might be worth? Contact us for a FREE valuation!

Our team is ready to help you sell your home for the highest possible price ASAP


"My job is to find and attract mastery-based agents to the office, protect the culture, and make sure everyone is happy! "






