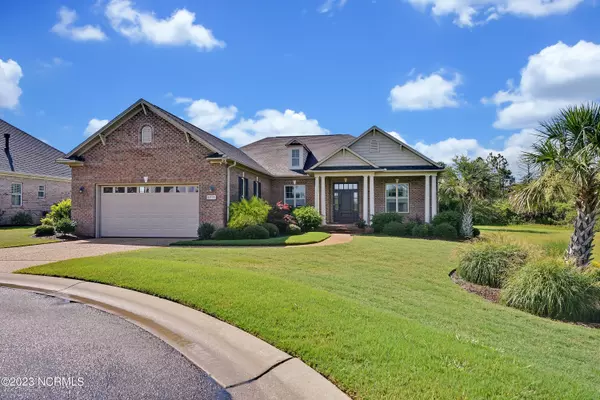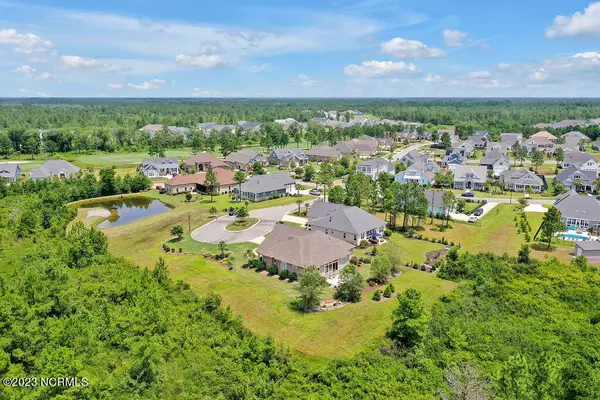$742,000
$750,000
1.1%For more information regarding the value of a property, please contact us for a free consultation.
3 Beds
2 Baths
2,471 SqFt
SOLD DATE : 08/30/2023
Key Details
Sold Price $742,000
Property Type Single Family Home
Sub Type Single Family Residence
Listing Status Sold
Purchase Type For Sale
Square Footage 2,471 sqft
Price per Sqft $300
Subdivision Compass Pointe
MLS Listing ID 100394908
Sold Date 08/30/23
Style Wood Frame
Bedrooms 3
Full Baths 2
HOA Fees $2,414
HOA Y/N Yes
Originating Board North Carolina Regional MLS
Year Built 2016
Lot Size 0.506 Acres
Acres 0.51
Lot Dimensions Irregular
Property Description
This beautiful home is designed to relax, unwind, and entertain. Every architectural detail blends elegance and functionality. Enjoy serene privacy with open space on three sides and views of nature and a pond. An elongated garage allows for two cars and tandem parking of a golf cart! Natural light moves through the home throughout the day starting with sunrise views from the lanai and ending with magnificent unobstructed sunset views in the evening. This one-of-a-kind one-level floorplan has an Inviting foyer, open gourmet kitchen and great room, formal dining room and breakfast nook, three bedrooms, two baths, WIC, media room/office, glassed-in four season lanai (not incl in total sq ft), laundry and a garage that Is extended 12' 5'' giving space for a workshop, golf cart and tons of storage. Showcased is a dream kitchen with 5 burner Bosch gas cooktop, 72'' counter depth Jenn Air refrigerator, double oven, drawer-style microwave, 9 ft Island with porcelain sink and the convenience of a second utility sink. There is storage galore with a pantry, 42'' overlay upper cabinets, extra lower cabinet drawers, and extra space for appliances, over-sized plates and utensils. The hood area has downlighting that is modern and timeless. In every room you will sense the beauty of fine quality materials used in flooring, molding, cabinetry, granite, designer tile, 8 ft solid core doors, mahogany entry door and ceiling details (coffered/trey). The gas fireplace in the media room creates a focal point perfect for holiday entertaining. Music fills the air through a centralized sound system and ceiling speakers, watch movies with 5.1 surround sound in the media room, feel the ambience of custom lighting throughout including lighted niches and soft sconce lighting. Multislide doors from the lanai to the great room and nook expand this smooth floor plan. Step outside the lanai to an upscale paver patio surrounded by sophisticated landscaping combined with a private nature view.
Location
State NC
County Brunswick
Community Compass Pointe
Zoning SBR-6
Direction Take 74/76 in Leland to the first Compass Pointe entrance. Right turn to enter the neighborhood. Inform the guard at the gate that you are visiting 2277 Redbush Court. Follow Compass Pointe East Wynd NE to the 3rd circle. Exit circle on Hammocks Cove Trail. Redbush Court is the 2nd left. Last house on the left by Cul-de-sac.
Rooms
Basement None
Primary Bedroom Level Primary Living Area
Interior
Interior Features Foyer, Intercom/Music, Kitchen Island, Master Downstairs, 9Ft+ Ceilings, Tray Ceiling(s), Ceiling Fan(s), Pantry, Walk-in Shower, Walk-In Closet(s)
Heating Electric, Heat Pump
Cooling Central Air
Flooring Carpet, Tile, Wood
Fireplaces Type Gas Log
Fireplace Yes
Window Features Blinds
Appliance Washer, Wall Oven, Vent Hood, Refrigerator, Microwave - Built-In, Dryer, Double Oven, Disposal, Dishwasher, Cooktop - Gas
Laundry Hookup - Dryer, Washer Hookup, Inside
Exterior
Exterior Feature Irrigation System, Gas Logs
Garage Concrete, Aggregate
Garage Spaces 2.0
Pool None
Utilities Available Community Water
Waterfront No
View Pond
Roof Type Architectural Shingle
Porch Covered, Patio, Porch
Building
Lot Description Cul-de-Sac Lot
Story 1
Foundation Raised, Slab
Sewer Community Sewer
Architectural Style Patio
Structure Type Irrigation System,Gas Logs
New Construction No
Others
Tax ID 022bc046
Acceptable Financing Cash, Conventional, FHA, USDA Loan, VA Loan
Listing Terms Cash, Conventional, FHA, USDA Loan, VA Loan
Special Listing Condition None
Read Less Info
Want to know what your home might be worth? Contact us for a FREE valuation!

Our team is ready to help you sell your home for the highest possible price ASAP


"My job is to find and attract mastery-based agents to the office, protect the culture, and make sure everyone is happy! "






