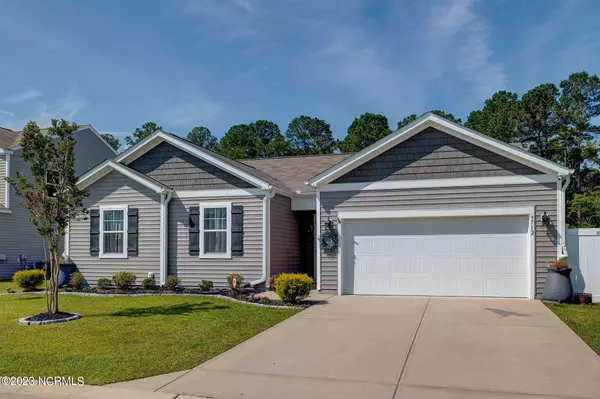$365,000
$375,000
2.7%For more information regarding the value of a property, please contact us for a free consultation.
3 Beds
2 Baths
1,758 SqFt
SOLD DATE : 08/29/2023
Key Details
Sold Price $365,000
Property Type Single Family Home
Sub Type Single Family Residence
Listing Status Sold
Purchase Type For Sale
Square Footage 1,758 sqft
Price per Sqft $207
Subdivision Sunrise Terrace
MLS Listing ID 100389741
Sold Date 08/29/23
Style Wood Frame
Bedrooms 3
Full Baths 2
HOA Fees $448
HOA Y/N Yes
Originating Board North Carolina Regional MLS
Year Built 2019
Annual Tax Amount $1,073
Lot Size 7,492 Sqft
Acres 0.17
Lot Dimensions 65x115x65x115
Property Description
Welcome home to this one-level beauty! This gem of a property has been lovingly upgraded to create a stunning yet comfortable living space. From the sleek, modern kitchen with its large island and beautiful teal tile, granite countertops, stainless steel appliances, white subway tiled backsplash to its upgraded lighting fixtures and faucet - you'll never want to leave! The primary bedroom is your own private sanctuary with its walk-in shower, separate soaker tub and huge walk-in closet featuring a vanity that will convey. Storage is abundant throughout the home with closets and a ceiling storage fixture in the garage as well as a 10x12 heated/cooled/insulated partially finished shed/workshop in the backyard. Enjoy outdoor time year-round on your covered patio or under your misting pergola surrounded by lush professional landscaping. Plus enjoy total peace of mind knowing that you have an irrigation system for the entire yard, a backyard that includes low maintenance privacy fencing, and a whole house water filtration system. The attic has a vent, and the house has a solar system and is also wired for a generator. Best of all - it's only 12 minutes from downtown Wilmington! Don't miss out on this gorgeous home - come take a tour today!
Location
State NC
County Brunswick
Community Sunrise Terrace
Zoning R75
Direction Take the NC-133 S exit towards Southport/ Oak Island, Keep right at the fork and follow signs for Navassa/Leland. Continue straight onto Village Road NE, Turn left onto Woodriff Circle. Turn right onto Woodriff Circle NE. Home will be on the right!
Rooms
Primary Bedroom Level Primary Living Area
Interior
Interior Features Foyer, Solid Surface, Workshop, Ceiling Fan(s), Pantry, Reverse Floor Plan, Walk-in Shower, Walk-In Closet(s)
Heating Electric, Heat Pump
Cooling Central Air
Flooring LVT/LVP, Carpet
Fireplaces Type None
Fireplace No
Window Features Blinds
Appliance Washer, Stove/Oven - Electric, Refrigerator, Microwave - Built-In, Ice Maker, Dryer, Disposal
Laundry Inside
Exterior
Exterior Feature Irrigation System
Garage Off Street, Paved
Garage Spaces 2.0
Waterfront No
Roof Type Shingle
Porch Covered, Patio
Building
Story 1
Foundation Slab
Sewer Municipal Sewer
Water Municipal Water
Structure Type Irrigation System
New Construction No
Others
Tax ID 029jd027
Acceptable Financing Cash, Conventional, FHA, VA Loan
Listing Terms Cash, Conventional, FHA, VA Loan
Special Listing Condition None
Read Less Info
Want to know what your home might be worth? Contact us for a FREE valuation!

Our team is ready to help you sell your home for the highest possible price ASAP


"My job is to find and attract mastery-based agents to the office, protect the culture, and make sure everyone is happy! "






