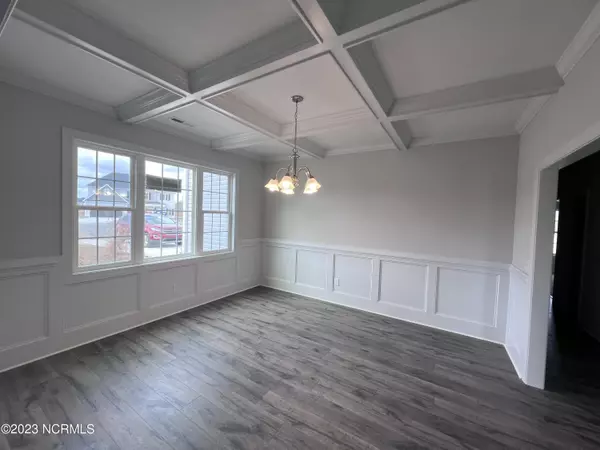$488,000
$488,000
For more information regarding the value of a property, please contact us for a free consultation.
5 Beds
5 Baths
3,063 SqFt
SOLD DATE : 08/25/2023
Key Details
Sold Price $488,000
Property Type Single Family Home
Sub Type Single Family Residence
Listing Status Sold
Purchase Type For Sale
Square Footage 3,063 sqft
Price per Sqft $159
Subdivision Wylie Branch
MLS Listing ID 100328307
Sold Date 08/25/23
Style Wood Frame
Bedrooms 5
Full Baths 4
Half Baths 1
HOA Fees $350
HOA Y/N Yes
Originating Board North Carolina Regional MLS
Year Built 2022
Lot Size 0.440 Acres
Acres 0.44
Lot Dimensions irr
Property Description
Welcome to the fabulous Laura E in Wylie Branch. The Classic Carolina curb appeal welcomes you in to the soaring two story foyer. The seamless laminate flooring flows from the gorgeous formal dining room into the lovely living room complete with a cozy gas fireplace. Fall in love with the kitchen! From the dedicated breakfast area, the staggered cabinets featuring a desk area and an island, to the smooth granite counters and stainless appliances, the heart of this home has everything you have been dreaming of! Rounding out the downstairs is a full bedroom with its very own walk in closet and en suite bath. Upstairs you will find FOUR more bedrooms including the true primary suite. This space has a tray ceiling, its own sitting room, TWO walk in closets, and a huge en suite bath. The three secondary bedrooms share two more full baths giving this home tons of possibilities. Do not miss your chance to make this Laura E your new home, call us today for more information and a private tour! *Buyer to verify schools. Room dimensions and heated square footage may vary. Builder reserves the right to alter floor plan and features. Photos and cut sheets are representations only.
Location
State NC
County Pender
Community Wylie Branch
Zoning R
Direction Hampstead: 17S, right on 210, stay left to Island Creek Rd., right on Habersham, right on E Broughton, left on N. Ardsley Ln.
Rooms
Primary Bedroom Level Non Primary Living Area
Interior
Interior Features Master Downstairs, Tray Ceiling(s), Walk-In Closet(s)
Heating Electric, Heat Pump
Cooling Central Air
Appliance Stove/Oven - Electric, Microwave - Built-In, Dishwasher
Exterior
Exterior Feature None
Garage Paved
Garage Spaces 2.0
Waterfront No
Roof Type Shingle
Porch Covered, Porch
Building
Lot Description Cul-de-Sac Lot, Wetlands
Story 2
Foundation Slab
Sewer Municipal Sewer
Water Municipal Water
Structure Type None
New Construction Yes
Others
Tax ID 3263-65-6540-0000
Acceptable Financing Cash, Conventional, FHA, VA Loan
Listing Terms Cash, Conventional, FHA, VA Loan
Special Listing Condition None
Read Less Info
Want to know what your home might be worth? Contact us for a FREE valuation!

Our team is ready to help you sell your home for the highest possible price ASAP


"My job is to find and attract mastery-based agents to the office, protect the culture, and make sure everyone is happy! "






