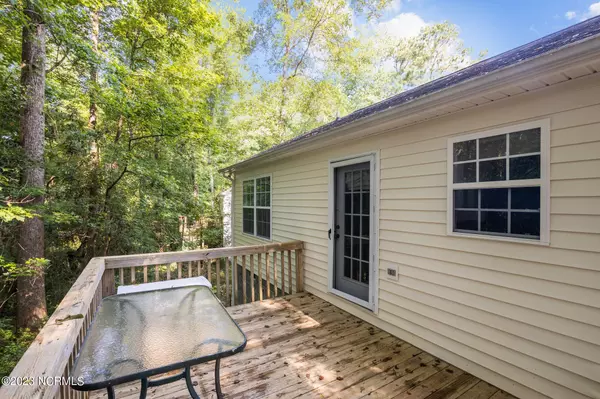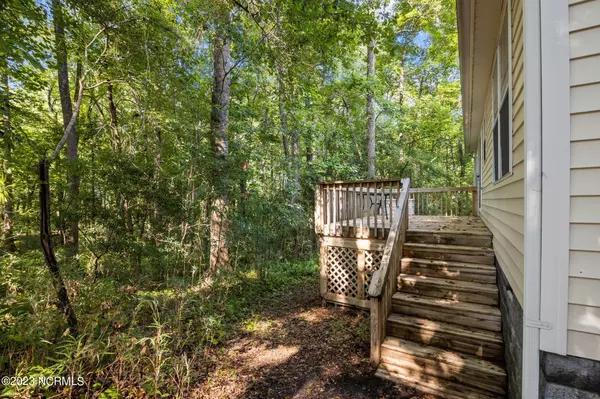$205,000
$215,000
4.7%For more information regarding the value of a property, please contact us for a free consultation.
3 Beds
2 Baths
1,176 SqFt
SOLD DATE : 08/21/2023
Key Details
Sold Price $205,000
Property Type Single Family Home
Sub Type Single Family Residence
Listing Status Sold
Purchase Type For Sale
Square Footage 1,176 sqft
Price per Sqft $174
Subdivision River Bend
MLS Listing ID 100393074
Sold Date 08/21/23
Style Wood Frame
Bedrooms 3
Full Baths 2
HOA Fees $132
HOA Y/N Yes
Originating Board North Carolina Regional MLS
Year Built 2000
Annual Tax Amount $1,203
Lot Size 9,148 Sqft
Acres 0.21
Lot Dimensions 55.37 X 112.46 X 97.85 X 145.63
Property Description
Great floor plan to this single story home in the Lakemere area of River Bend! This home offers 3 bedrooms and 2 full bathrooms with center living room and kitchen with dining room combination. The home sits at the edge of the trees on a cul-de-sac street. Efficient kitchen with lots of counterspace and cabinets. Stove, refrigerator, microwave and dishwasher are included. There is a laundry room with washer and dryer included just off the living area for easy access. Park your car in the attached garage with side utility door. Back deck facing the woods will bring lots of days enjoying the nature views. Seller is selling ''as is''. Lots of possibilities here for building great memories! Location close to historic downtown New Bern and NC beach destinations!
Location
State NC
County Craven
Community River Bend
Zoning Residential
Direction Rt. 17 South of New Bern, turn left onto Shoreline Dr into River Bend. Turn right into Lakemere, turn left onto Courtney Ln, home on the right.
Rooms
Basement None
Primary Bedroom Level Primary Living Area
Interior
Interior Features Ceiling Fan(s), Eat-in Kitchen, Walk-In Closet(s)
Heating Heat Pump, Electric
Flooring Carpet, Laminate, Vinyl
Fireplaces Type None
Fireplace No
Appliance Washer, Stove/Oven - Electric, Refrigerator, Microwave - Built-In, Dryer, Dishwasher
Laundry Inside
Exterior
Garage Off Street, Paved
Garage Spaces 1.0
Waterfront No
Roof Type Shingle
Porch Covered, Deck, Porch
Building
Lot Description Cul-de-Sac Lot
Story 1
Foundation Slab
Sewer Municipal Sewer
Water Municipal Water
New Construction No
Others
Tax ID 8-200-L -032
Acceptable Financing Cash, Conventional
Listing Terms Cash, Conventional
Special Listing Condition None
Read Less Info
Want to know what your home might be worth? Contact us for a FREE valuation!

Our team is ready to help you sell your home for the highest possible price ASAP


"My job is to find and attract mastery-based agents to the office, protect the culture, and make sure everyone is happy! "






