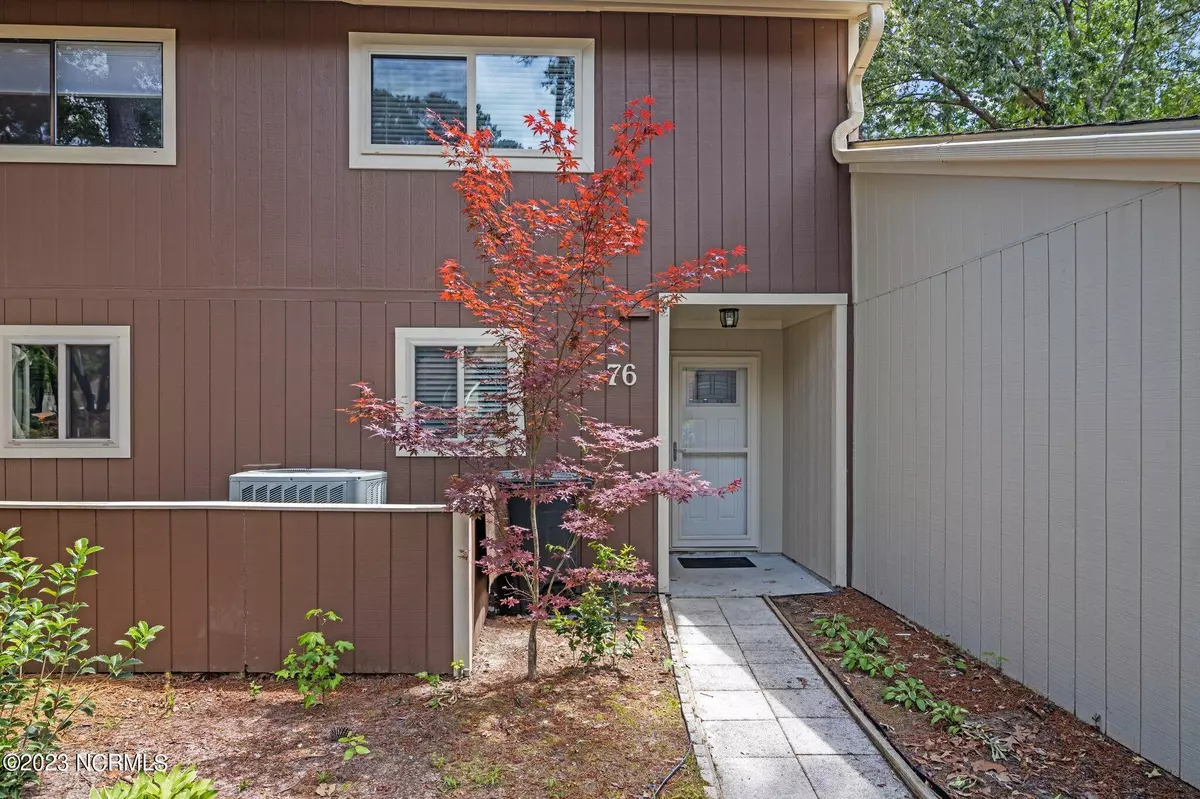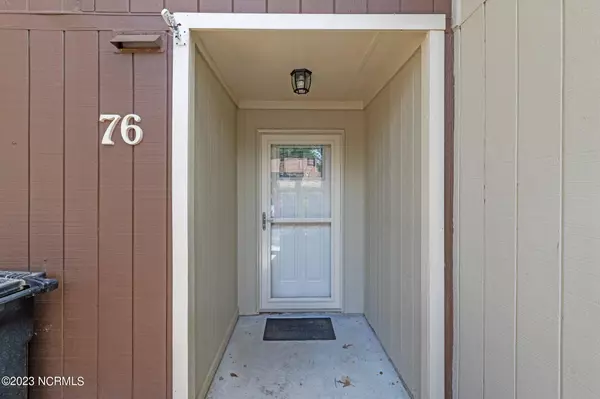$185,000
$175,000
5.7%For more information regarding the value of a property, please contact us for a free consultation.
3 Beds
3 Baths
1,456 SqFt
SOLD DATE : 08/18/2023
Key Details
Sold Price $185,000
Property Type Townhouse
Sub Type Townhouse
Listing Status Sold
Purchase Type For Sale
Square Footage 1,456 sqft
Price per Sqft $127
Subdivision River Bend
MLS Listing ID 100378783
Sold Date 08/18/23
Style Wood Frame
Bedrooms 3
Full Baths 2
Half Baths 1
HOA Fees $3,120
HOA Y/N Yes
Originating Board North Carolina Regional MLS
Year Built 1978
Annual Tax Amount $681
Lot Size 1,525 Sqft
Acres 0.04
Property Description
This River Bend golf course front townhouse is a charming and spacious two-story property that boasts three bedrooms, two and a half bathrooms, a new flooring, an open patio, and a second-floor deck.
As you step into the townhouse, you'll notice the newly installed floors that create a warm and welcoming atmosphere. The first floor features a spacious living room with plenty of natural light and a cozy corner fireplace. The dining area is open to the living room, making it perfect for entertaining guests.
The kitchen is fully equipped with modern appliances and ample cabinet space. The kitchen also features a serving space from the foyer to the kitchen.
The open patio off the living room is a perfect spot for outdoor relaxation and dining. It overlooks the beautiful golf course, providing a peaceful and scenic view.
Upstairs, the guest bedroom is spacious and bright with large windows and a sliding door that leads to the second-floor deck. The deck offers stunning views of the golf course, making it a perfect spot for relaxing with a book or enjoying morning coffee. The owner's suite features an en-suite bathroom with a double vanity and a walk-in shower.
In prime location to all of New Bern's shopping, restaurants, medical care, and historic charm along with Camp LeJeune!
Location
State NC
County Craven
Community River Bend
Direction From the entrance of River Bend, follow Shoreline Drive, turn left onto Plantation Drive, turn right onto Quarterdeck Townes,
Rooms
Primary Bedroom Level Primary Living Area
Interior
Interior Features Ceiling Fan(s), Eat-in Kitchen
Heating Electric, Heat Pump
Cooling Central Air
Flooring Vinyl
Exterior
Garage On Site, Paved, Shared Driveway
Waterfront No
Roof Type Shingle
Porch Porch
Building
Story 2
Foundation Slab
Sewer Municipal Sewer
Water Municipal Water
New Construction No
Others
Tax ID 8-201-4-076
Acceptable Financing Cash, Conventional, FHA, VA Loan
Listing Terms Cash, Conventional, FHA, VA Loan
Special Listing Condition None
Read Less Info
Want to know what your home might be worth? Contact us for a FREE valuation!

Our team is ready to help you sell your home for the highest possible price ASAP


"My job is to find and attract mastery-based agents to the office, protect the culture, and make sure everyone is happy! "






