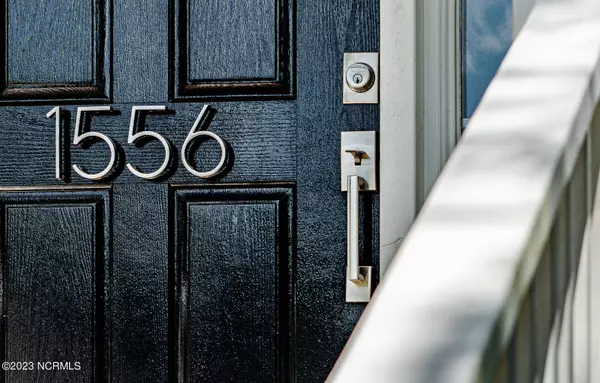$658,000
$675,000
2.5%For more information regarding the value of a property, please contact us for a free consultation.
4 Beds
4 Baths
3,300 SqFt
SOLD DATE : 08/17/2023
Key Details
Sold Price $658,000
Property Type Single Family Home
Sub Type Single Family Residence
Listing Status Sold
Purchase Type For Sale
Square Footage 3,300 sqft
Price per Sqft $199
Subdivision Magnolia Greens
MLS Listing ID 100394117
Sold Date 08/17/23
Style Wood Frame
Bedrooms 4
Full Baths 4
HOA Fees $708
HOA Y/N Yes
Originating Board North Carolina Regional MLS
Year Built 2004
Annual Tax Amount $3,651
Lot Size 0.365 Acres
Acres 0.36
Lot Dimensions 133*147*69*164
Property Description
A Magnolia Greens home like no other. Shaded under tall pines on the 9th hole, 1556 Grandiflora Drive is a fusion of classic features and modern sophistication. In most every room there is a touch of elegance. The built-ins and lantern pendant lights in the living room, the bespoke antique kitchen table and Taj Mahal leathered quartzite in the kitchen, shiplap accents, even the corniced showers are remarkable! The first floor Master has new hardwood floors and custom shelving in the walk-in closet. With a backyard designed for both privacy and entertaining, enjoy dinner inside the screened-in porch, around the grill area or on the patio that overlooks the golf course. Magnolia Greens is a short drive into Wilmington but with everything the community has to offer you may not need to go far! Three pools, 27-hole championship golfing, pickleball, tennis, jogging trails and a calendar of community activities. A new roof was added in 2022. The kitchen is equipped with a reverse osmosis sink and the home is wired for a generator. Welcome inside, it won't take long to say, ''Wow!''
Location
State NC
County Brunswick
Community Magnolia Greens
Zoning PUD
Direction From Wilmington take the bridge into Brunswick County on US-76. Take the 17 Business exit into Leland. Turn right into Magnolia Greens on Grandiflora. Follow the road to the house, located on the left.
Rooms
Basement Crawl Space, None
Primary Bedroom Level Primary Living Area
Interior
Interior Features Generator Plug, Bookcases, Master Downstairs, 9Ft+ Ceilings, Tray Ceiling(s), Vaulted Ceiling(s), Ceiling Fan(s), Pantry, Skylights, Walk-in Shower, Eat-in Kitchen, Walk-In Closet(s)
Heating Electric, Forced Air, Heat Pump, Propane
Cooling Central Air
Flooring Carpet, Tile, Wood
Fireplaces Type Gas Log
Fireplace Yes
Window Features Blinds
Appliance Stove/Oven - Electric, Refrigerator, Microwave - Built-In, Dishwasher, Cooktop - Electric
Laundry Inside
Exterior
Garage Off Street, On Site, Paved
Garage Spaces 2.0
Waterfront No
View Golf Course
Roof Type Architectural Shingle
Accessibility None
Porch Covered, Deck, Enclosed, Patio, Porch, Screened
Building
Lot Description On Golf Course
Story 2
Sewer Municipal Sewer
Water Municipal Water
New Construction No
Others
Tax ID 037gd035
Acceptable Financing Cash, Conventional, FHA, VA Loan
Listing Terms Cash, Conventional, FHA, VA Loan
Special Listing Condition None
Read Less Info
Want to know what your home might be worth? Contact us for a FREE valuation!

Our team is ready to help you sell your home for the highest possible price ASAP


"My job is to find and attract mastery-based agents to the office, protect the culture, and make sure everyone is happy! "






