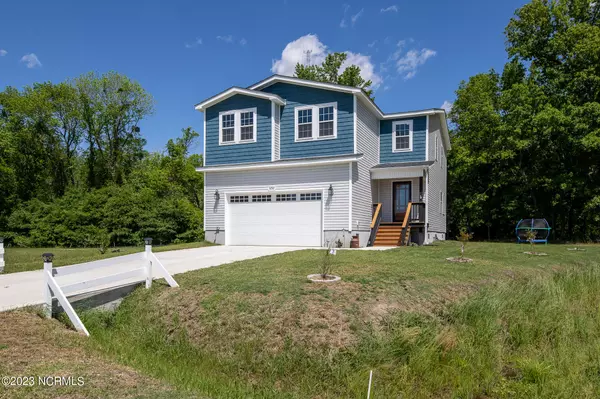$320,000
$319,900
For more information regarding the value of a property, please contact us for a free consultation.
3 Beds
3 Baths
2,368 SqFt
SOLD DATE : 07/21/2023
Key Details
Sold Price $320,000
Property Type Single Family Home
Sub Type Single Family Residence
Listing Status Sold
Purchase Type For Sale
Square Footage 2,368 sqft
Price per Sqft $135
Subdivision Canons Edge
MLS Listing ID 100383319
Sold Date 07/21/23
Style Wood Frame
Bedrooms 3
Full Baths 2
Half Baths 1
HOA Fees $106
HOA Y/N Yes
Originating Board North Carolina Regional MLS
Year Built 2021
Lot Size 1.260 Acres
Acres 1.26
Lot Dimensions irregular
Property Description
Come see this 3 bedroom , 2.5 bath. plus a bonus room in the desirable neighborhood of Canons Edge situated on a quiet cul-de-sac on 1.26 acres!! The open entry way will bring you in a bright and welcoming living area with a fireplace and looking out to the peaceful backyard. A nice bright and white kitchen with beautiful granite counters and stainless appliances. Upstairs you will find all 3 bedrooms including the spacious master with a large walk in closet, & a beautiful master bath with a few tasteful upgrades that add to its beauty and an additional bonus room.
VA Loan Assumption available with a 3.75% rate to qualified buyer. Contact Listing agent for more information.
Don't miss your chance to see this property! Schedule your showing today!
Location
State NC
County Onslow
Community Canons Edge
Zoning R
Direction From Gum Branch Road, turn right onto Cow Horn Road, turn right onto Prelude Drive into Canons Edge subdivision, and turn left onto Sonata Court, house will be at the end of the cul-de-sac.
Location Details Mainland
Rooms
Basement Crawl Space
Primary Bedroom Level Non Primary Living Area
Interior
Interior Features Ceiling Fan(s), Pantry, Walk-in Shower, Walk-In Closet(s)
Heating Heat Pump
Cooling Central Air
Exterior
Garage Paved
Garage Spaces 2.0
Waterfront No
Roof Type Architectural Shingle
Porch Deck, Porch
Building
Story 2
Entry Level Two
Foundation Block, Raised
Sewer Septic On Site
Water Municipal Water
New Construction No
Others
Tax ID 444204605754
Acceptable Financing Cash, Conventional, FHA, VA Loan
Listing Terms Cash, Conventional, FHA, VA Loan
Special Listing Condition None
Read Less Info
Want to know what your home might be worth? Contact us for a FREE valuation!

Our team is ready to help you sell your home for the highest possible price ASAP


"My job is to find and attract mastery-based agents to the office, protect the culture, and make sure everyone is happy! "






