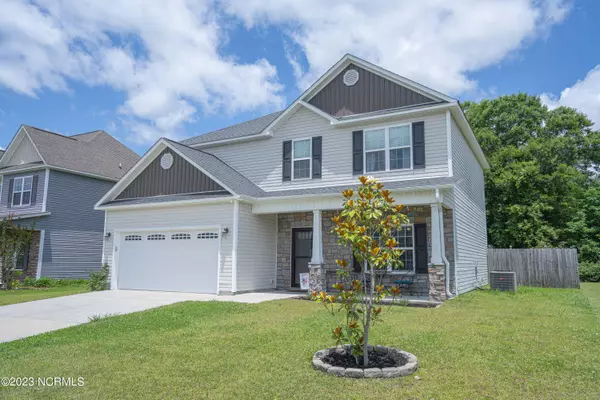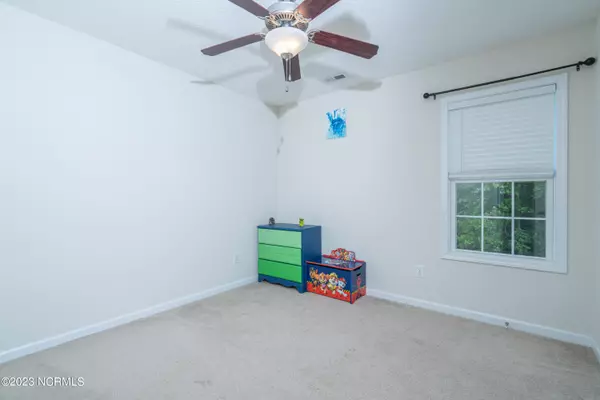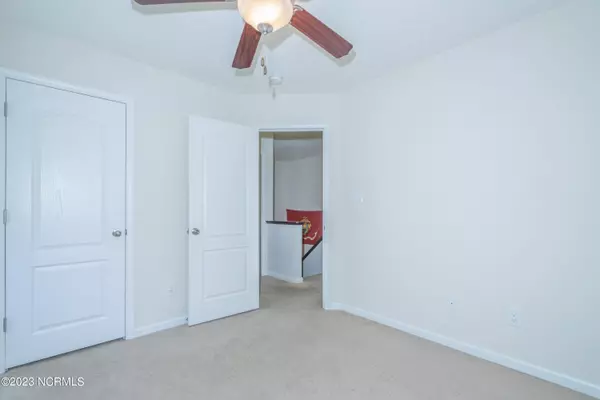$327,000
$327,000
For more information regarding the value of a property, please contact us for a free consultation.
4 Beds
3 Baths
2,249 SqFt
SOLD DATE : 07/17/2023
Key Details
Sold Price $327,000
Property Type Single Family Home
Sub Type Single Family Residence
Listing Status Sold
Purchase Type For Sale
Square Footage 2,249 sqft
Price per Sqft $145
Subdivision Hardee Farms
MLS Listing ID 100387912
Sold Date 07/17/23
Style Wood Frame
Bedrooms 4
Full Baths 2
Half Baths 1
HOA Fees $140
HOA Y/N Yes
Originating Board North Carolina Regional MLS
Year Built 2013
Lot Size 8,276 Sqft
Acres 0.19
Lot Dimensions irregular
Property Description
$5000 USE AS YOU CHOOSE!! Four bedrooms, great neighborhood, fenced yard, and the much sought after Creekside school district. In the event you're not already sold on those four items, there's indeed more to love. The front elevation presents a classy stacked stone with ample porch space, a two car garage, and a well maintained lawn. The entrance furthers the feelings of grandeur with iron stair balusters, and a dining room fitted with wainscoting and a coffered ceiling. The kitchen is wide open and overlooks the living room (with fireplace) which fosters the open concept every HGTV viewer craves. The master suite features double sinks, walk-in closet, separate garden tub and shower, and a tray ceiling. Also upstairs is the laundry room, so your odds of riding down the staircase in/around your clothes basket are greatly reduced. The fully fenced backyard is begging for a grill, pergola, and a cooler of your favorite cold beverages. Location is convenient to New Bern, Cherry Point, Croatan, the beach, the Neuse river, and more generally Highway 70. Don't miss this opportunity to live in suburban paradise.
Location
State NC
County Craven
Community Hardee Farms
Zoning Residential
Direction From US-70 E turn right onto Taberna Way. Left onto Taberna Circle. Left onto Old Airport Rd. Right onto Brices Crossing Blvd. Left onto Judge Manly Dr. Left onto Weathersby Dr. Right onto Bettye Gresham Ln. Home will be on right.
Location Details Mainland
Rooms
Primary Bedroom Level Non Primary Living Area
Interior
Interior Features Tray Ceiling(s), Ceiling Fan(s), Walk-in Shower, Eat-in Kitchen, Walk-In Closet(s)
Heating Heat Pump
Cooling Central Air
Window Features Blinds
Appliance Washer, Stove/Oven - Electric, Refrigerator, Dryer, Dishwasher
Exterior
Garage Off Street, Paved
Garage Spaces 2.0
Waterfront No
Roof Type Shingle
Porch Patio, Porch
Building
Story 2
Entry Level Two
Foundation Slab
Sewer Municipal Sewer
Water Municipal Water
New Construction No
Others
Tax ID 7-105-B-027
Acceptable Financing Cash, Conventional, FHA, USDA Loan, VA Loan
Listing Terms Cash, Conventional, FHA, USDA Loan, VA Loan
Special Listing Condition None
Read Less Info
Want to know what your home might be worth? Contact us for a FREE valuation!

Our team is ready to help you sell your home for the highest possible price ASAP


"My job is to find and attract mastery-based agents to the office, protect the culture, and make sure everyone is happy! "






