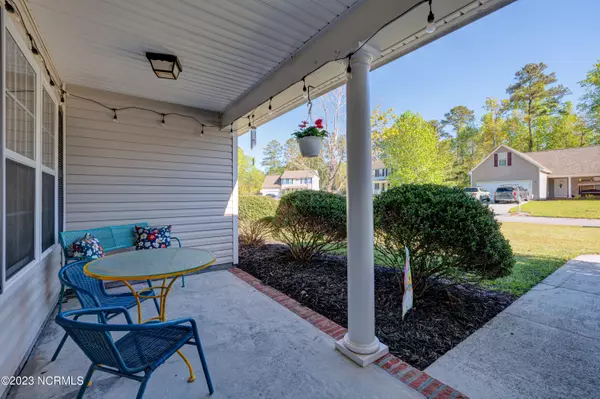$305,000
$305,000
For more information regarding the value of a property, please contact us for a free consultation.
3 Beds
2 Baths
1,782 SqFt
SOLD DATE : 06/21/2023
Key Details
Sold Price $305,000
Property Type Single Family Home
Sub Type Single Family Residence
Listing Status Sold
Purchase Type For Sale
Square Footage 1,782 sqft
Price per Sqft $171
Subdivision Stoney Creek Plantation
MLS Listing ID 100378874
Sold Date 06/21/23
Style Wood Frame
Bedrooms 3
Full Baths 2
HOA Fees $75
HOA Y/N Yes
Originating Board North Carolina Regional MLS
Year Built 2005
Lot Size 0.378 Acres
Acres 0.38
Lot Dimensions 97x169x91x180
Property Description
Move in ready home in Leland NC now available! A covered front porch welcomes to the charming 7380 Ruby Stone Court. Inside there is luxury vinyl plank flooring that flows throughout most of the home. The open kitchen which boasts a subway tile backsplash, granite counters, pantry, & stainless appliances including a built-in microwave, glass top oven, & dishwasher. There's also a bar top that overlooks the vaulted living room. Downstairs primary bedroom suite with a walk-in closet plus it's own full bathroom with 2 sinks. There are 2 more spare bedrooms downstairs and a bonus room upstairs that could be used as a 4th bedroom if desired. The dedicated laundry room leads to the attached 2 car garage. Ceiling fans are throughout for added comfort. Entertain on the large back patio within the fully fenced backyard. The Stoney Creek community is a short drive to several shopping & dining options!
Location
State NC
County Brunswick
Community Stoney Creek Plantation
Zoning R-6
Direction Take Cape Fear Bridge to 74/76 West and then take the Shallotte/Myrtle exit onto Hwy 17. About 4.5 miles down, turn left onto Hewton Burton (at the Circle K) and right onto Hazels Branch. Turn left into Stoney Creek Plantation and then right onto Ruby Stone. Home will be on the left.
Rooms
Primary Bedroom Level Primary Living Area
Interior
Interior Features 9Ft+ Ceilings, Ceiling Fan(s), Pantry, Walk-In Closet(s)
Heating Electric, Heat Pump
Cooling Central Air
Flooring LVT/LVP
Fireplaces Type None
Fireplace No
Window Features Blinds
Appliance Stove/Oven - Electric, Refrigerator, Microwave - Built-In, Ice Maker, Dishwasher
Laundry Hookup - Dryer, Washer Hookup
Exterior
Garage Paved
Garage Spaces 2.0
Waterfront No
Roof Type Shingle
Porch Porch
Building
Lot Description Cul-de-Sac Lot
Story 1
Foundation Slab
Sewer Municipal Sewer
Water Municipal Water
New Construction No
Others
Tax ID 057na026
Acceptable Financing Cash, Conventional, FHA, VA Loan
Listing Terms Cash, Conventional, FHA, VA Loan
Special Listing Condition None
Read Less Info
Want to know what your home might be worth? Contact us for a FREE valuation!

Our team is ready to help you sell your home for the highest possible price ASAP


"My job is to find and attract mastery-based agents to the office, protect the culture, and make sure everyone is happy! "






