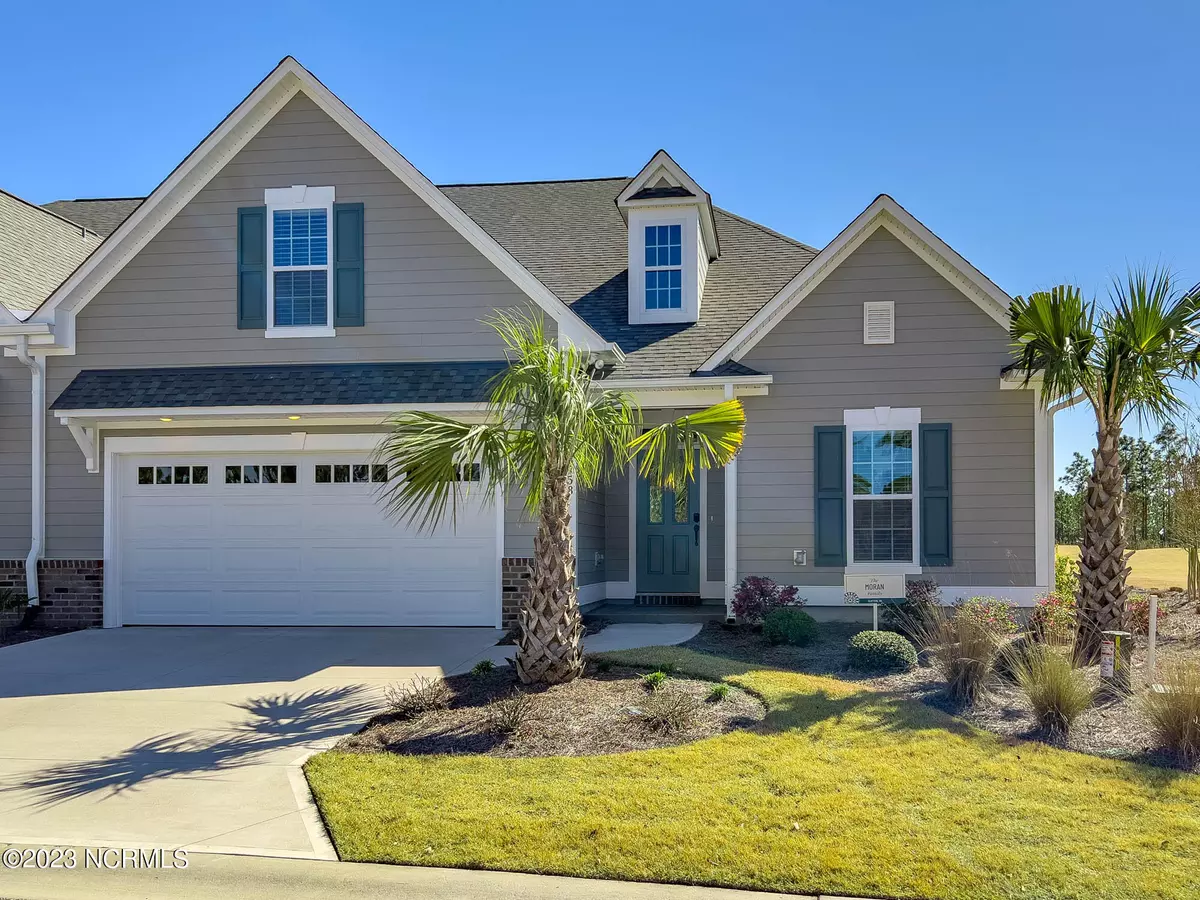$555,000
$575,000
3.5%For more information regarding the value of a property, please contact us for a free consultation.
3 Beds
3 Baths
2,162 SqFt
SOLD DATE : 05/31/2023
Key Details
Sold Price $555,000
Property Type Townhouse
Sub Type Townhouse
Listing Status Sold
Purchase Type For Sale
Square Footage 2,162 sqft
Price per Sqft $256
Subdivision Compass Pointe
MLS Listing ID 100370451
Sold Date 05/31/23
Style Wood Frame
Bedrooms 3
Full Baths 3
HOA Fees $5,616
HOA Y/N Yes
Originating Board North Carolina Regional MLS
Year Built 2021
Lot Size 4,792 Sqft
Acres 0.11
Lot Dimensions irregular
Property Description
This Logan Homes ''Seagrass'' Villa is located on hole #13 in Greenway Landing at Compass Pointe. This bright, open floor plan has three bedrooms, and three baths as well as an office/den/media room. The living area leads to a four seasons lanai that has beautiful views of the green on hole #13. The kitchen boasts a large island with quartz countertops and bar seating on one side, custom backsplash, gas cooktop, white soft close cabinets/drawers and a nice sized pantry and utility closet in the hall leading to the two car garage. The Master suite has upgraded Berber carpet, transom windows, large master bath with walk-in tiled shower, water closet, master closet, linen closet, double vanity and door to the laundry room from the bath. There is a guest bedroom and full bath downstairs, and another guest bed and full bath upstairs. There are beautiful light fixtures, ceiling fans and wood blinds throughout. Washer/dryer and refrigerator are included with the sale. Come see this gem today!
Location
State NC
County Brunswick
Community Compass Pointe
Zoning PUD
Direction Go over the Cape Fear Memorial Bridge and stay on 74-76 for about 8 miles. The Compass Pointe entrance will be on your right. Tell the guard at the gate that you are going to the Discovery Center which is the first house on the right.
Rooms
Basement None
Primary Bedroom Level Primary Living Area
Interior
Interior Features Bookcases, Kitchen Island, Master Downstairs, 9Ft+ Ceilings, Tray Ceiling(s), Ceiling Fan(s), Pantry, Eat-in Kitchen, Walk-In Closet(s)
Heating Electric, Forced Air, Propane
Cooling Central Air, Zoned
Flooring Carpet, Tile, Wood
Window Features Blinds
Appliance Washer, Stove/Oven - Electric, Self Cleaning Oven, Refrigerator, Microwave - Built-In, Ice Maker, Dryer, Disposal, Dishwasher, Cooktop - Gas
Laundry Hookup - Dryer, Washer Hookup, Inside
Exterior
Exterior Feature Irrigation System
Garage Off Street, On Site, Paved
Garage Spaces 2.0
Pool None
Waterfront No
Waterfront Description None
View Golf Course
Roof Type Architectural Shingle
Accessibility None
Porch Covered, Enclosed, Patio, Porch
Building
Lot Description On Golf Course
Story 2
Foundation Raised, Slab
Sewer Municipal Sewer
Water Municipal Water
Structure Type Irrigation System
New Construction No
Others
Tax ID 016oa15
Acceptable Financing Cash, Conventional, VA Loan
Listing Terms Cash, Conventional, VA Loan
Special Listing Condition None
Read Less Info
Want to know what your home might be worth? Contact us for a FREE valuation!

Our team is ready to help you sell your home for the highest possible price ASAP


"My job is to find and attract mastery-based agents to the office, protect the culture, and make sure everyone is happy! "






