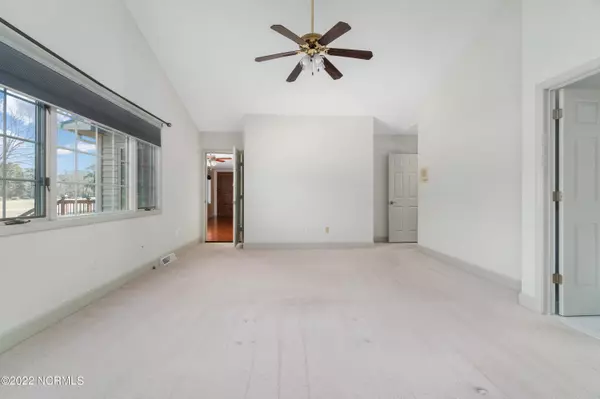$400,000
$400,000
For more information regarding the value of a property, please contact us for a free consultation.
4 Beds
3 Baths
2,948 SqFt
SOLD DATE : 05/17/2023
Key Details
Sold Price $400,000
Property Type Single Family Home
Sub Type Single Family Residence
Listing Status Sold
Purchase Type For Sale
Square Footage 2,948 sqft
Price per Sqft $135
Subdivision River Bend
MLS Listing ID 100340938
Sold Date 05/17/23
Style Wood Frame
Bedrooms 4
Full Baths 3
HOA Y/N No
Originating Board North Carolina Regional MLS
Year Built 1993
Annual Tax Amount $1,795
Lot Size 0.440 Acres
Acres 0.44
Lot Dimensions irr
Property Description
Beautiful home in River Bend offering both great interior and and outdoor spaces alike! This easy flowing floor plan has 4 bedrooms, 3 full bathrooms, AND a finished room over the garage! Spacious living area with gleaming hardwood floors, open and updated kitchen with granite, stainless appliances and a large breakfast area overlooking the golf course; plus a formal dining space that is perfect for entertaining. The master bedroom suite has large walk-in closets with an ensuite bath that includes a tiled walk-in shower and soaking tub. Outdoors spaces include a lovely rocking chair front porch, irrigation system and large rear deck overlooking the 9th hole of River Bend's golf course! There is an over-sized attached two car garage for easy access into the interior. Not only that, there is plenty of room to park your cars and then some. Plus, the garage offers a separate bay off the back to park your golf cart. River Bend Country Club is an 18-hole golf course with memberships available and open to the public. It features a clubhouse, golf course, driving range, grille room, tennis courts and swimming pool for your summer fun. Don't wait! You owe it to yourself to see this amazing home with central vac, stone fireplace and other must see features.
Location
State NC
County Craven
Community River Bend
Zoning Residential
Direction Hwy.17 South to River Bend entrance. Take Shoreline Dr. to 78 Shoreline on your left.
Rooms
Basement Crawl Space
Primary Bedroom Level Primary Living Area
Interior
Interior Features Mud Room, Workshop, Bookcases, Master Downstairs, 9Ft+ Ceilings, Vaulted Ceiling(s), Ceiling Fan(s), Central Vacuum, Pantry, Walk-in Shower, Walk-In Closet(s)
Heating Fireplace(s), Electric, Heat Pump
Cooling Central Air, Zoned
Fireplaces Type Gas Log
Fireplace Yes
Appliance Refrigerator, Microwave - Built-In, Double Oven, Disposal, Dishwasher, Cooktop - Electric
Laundry Inside
Exterior
Exterior Feature Irrigation System
Garage Golf Cart Parking, Concrete, Circular Driveway, Off Street, Paved
Garage Spaces 2.0
Utilities Available See Remarks
Waterfront No
Waterfront Description Water Access Comm
View Golf Course
Roof Type Architectural Shingle
Porch Covered, Deck, Porch
Building
Lot Description On Golf Course
Story 1
Sewer Septic On Site
Water Well
Structure Type Irrigation System
New Construction No
Others
Tax ID 8-201-9 -016
Acceptable Financing Cash, Conventional, FHA, VA Loan
Listing Terms Cash, Conventional, FHA, VA Loan
Special Listing Condition None
Read Less Info
Want to know what your home might be worth? Contact us for a FREE valuation!

Our team is ready to help you sell your home for the highest possible price ASAP


"My job is to find and attract mastery-based agents to the office, protect the culture, and make sure everyone is happy! "






