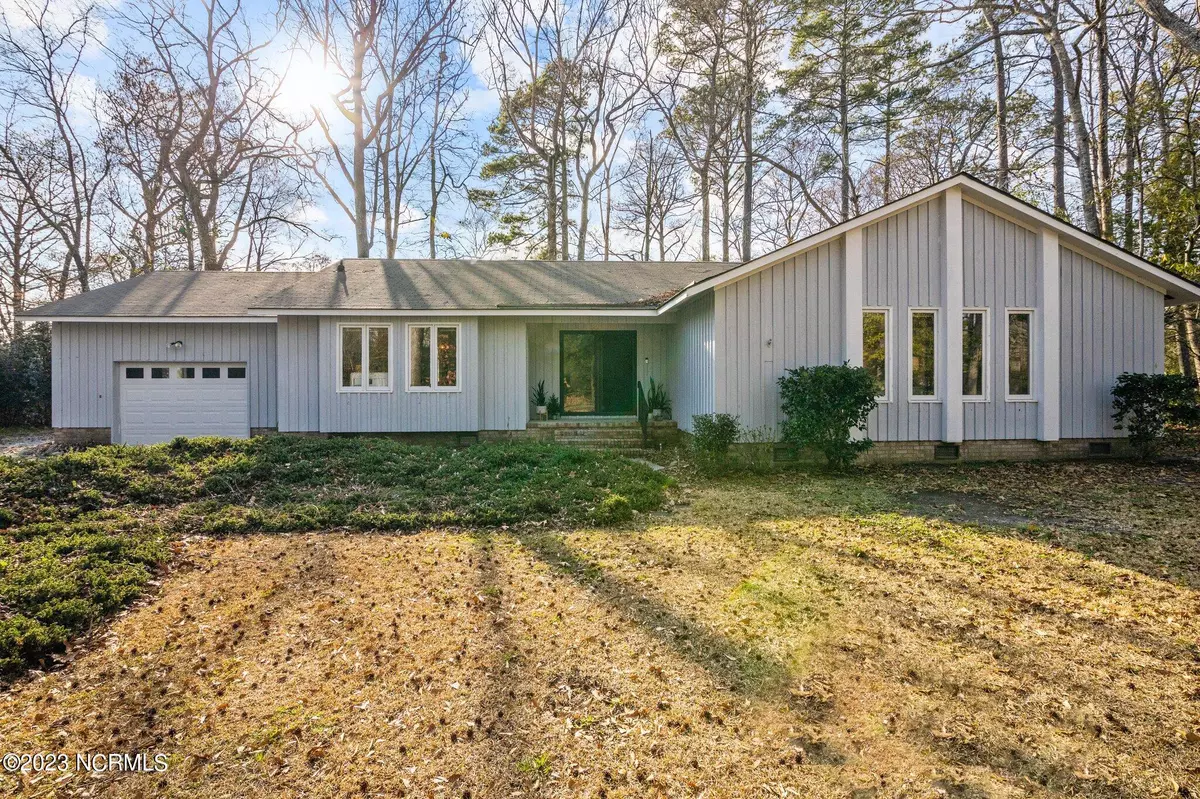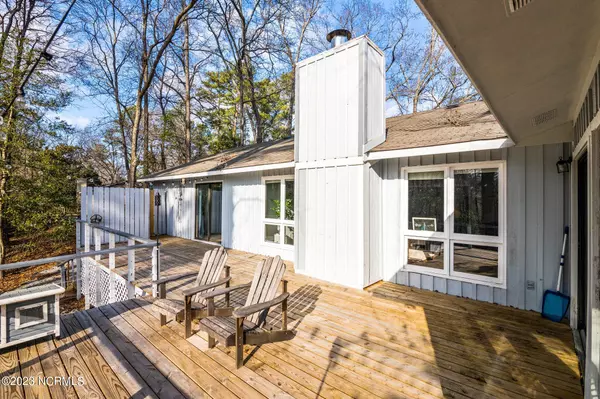$464,250
$469,500
1.1%For more information regarding the value of a property, please contact us for a free consultation.
3 Beds
2 Baths
2,108 SqFt
SOLD DATE : 05/12/2023
Key Details
Sold Price $464,250
Property Type Single Family Home
Sub Type Single Family Residence
Listing Status Sold
Purchase Type For Sale
Square Footage 2,108 sqft
Price per Sqft $220
Subdivision River Bend
MLS Listing ID 100376614
Sold Date 05/12/23
Style Wood Frame
Bedrooms 3
Full Baths 2
HOA Y/N No
Originating Board North Carolina Regional MLS
Year Built 1984
Annual Tax Amount $2,535
Lot Size 0.810 Acres
Acres 0.81
Lot Dimensions 83 x 239 x 195 x 310
Property Description
Opportunities like this are rare for a waterfront retreat on .81 acres off the Trent River in River Bend. The home provides a wonderful flow for entertaining with open floor plan offering many gathering spaces for visiting and have meals. A kitchen to suit any cook with a farm-size sink, granite counters, tile backsplash and a pot filler over the gas stove. Whitewashed masonry fireplace with gas logs is the centerpiece of the living room flanked by floor to ceiling windows for maximum water views. Master suite has dual vanity, step-in tiled shower and access to the back deck. The Carolina Room offers some of the best views and light with surrounding windows. Relax while taking in all the beauty of surrounding nature from the large deck and firepit gathering spaces out back. There is no better place to watch sunsets or launch your kayak than from your own dock. You will feel like you are living in your own private waterfront sanctuary nestled among with lush vegetation. Garage has an extra storage room attached for all your toys and tools. This home is situated just minutes from all the shopping and restaurants in historic downtown New Bern.
Location
State NC
County Craven
Community River Bend
Zoning Residential
Direction From MLK Jr. Blvd in New Bern to Left turn onto Shoreline Drive. Turn Right onto Rockledge and follow that to the end, and turn Left onto Shoreline Drive. House is on Right.
Rooms
Basement Crawl Space, None
Primary Bedroom Level Primary Living Area
Interior
Interior Features Foyer, Solid Surface, Master Downstairs, Vaulted Ceiling(s), Ceiling Fan(s), Walk-in Shower, Walk-In Closet(s)
Heating Heat Pump, Electric
Flooring LVT/LVP, Carpet
Fireplaces Type Gas Log
Fireplace Yes
Window Features Thermal Windows,Blinds
Appliance Washer, Vent Hood, Stove/Oven - Gas, Refrigerator, Microwave - Built-In, Dryer, Disposal, Dishwasher
Laundry Inside
Exterior
Garage Lighted, On Site, Paved
Garage Spaces 1.0
Pool None
Utilities Available Community Water, Natural Gas Connected
Waterfront Yes
Waterfront Description Pier,Water Access Comm,Waterfront Comm,Creek
View Creek/Stream, Water
Roof Type Shingle
Porch Open, Deck, Patio, Porch
Building
Story 1
Sewer Septic On Site
New Construction No
Others
Tax ID 8-073 -A-002
Acceptable Financing Cash, Conventional, FHA, USDA Loan, VA Loan
Listing Terms Cash, Conventional, FHA, USDA Loan, VA Loan
Special Listing Condition None
Read Less Info
Want to know what your home might be worth? Contact us for a FREE valuation!

Our team is ready to help you sell your home for the highest possible price ASAP


"My job is to find and attract mastery-based agents to the office, protect the culture, and make sure everyone is happy! "






