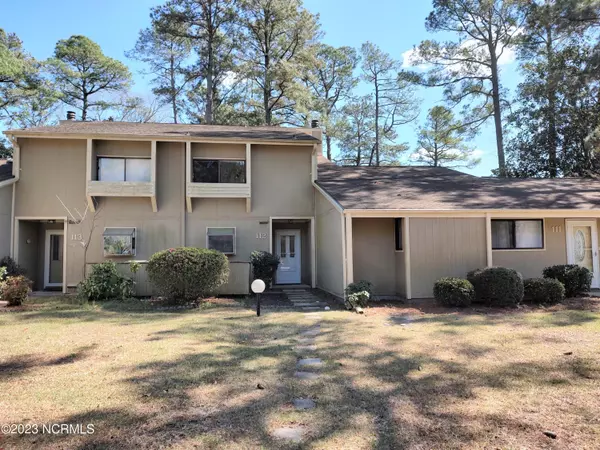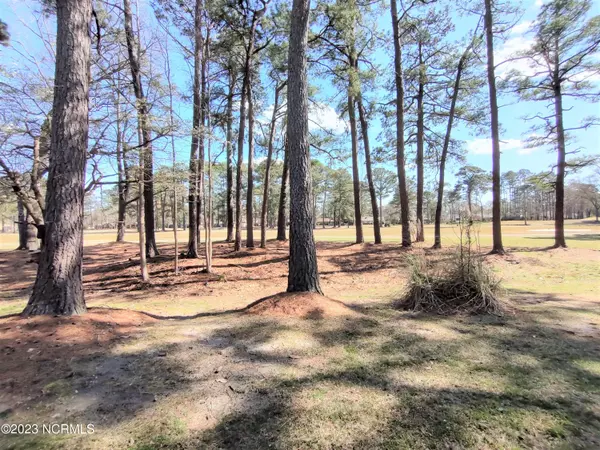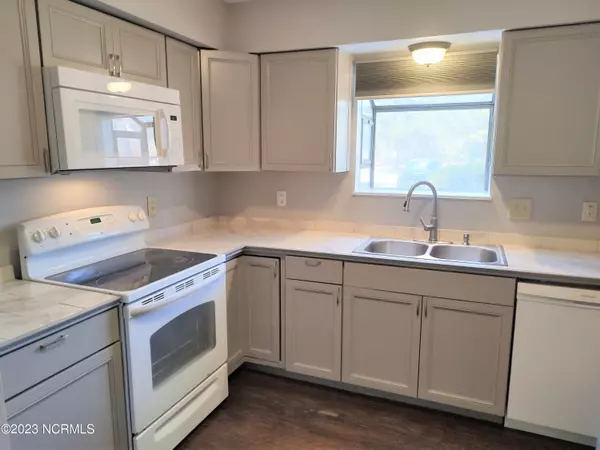$172,000
$164,500
4.6%For more information regarding the value of a property, please contact us for a free consultation.
3 Beds
3 Baths
1,309 SqFt
SOLD DATE : 05/05/2023
Key Details
Sold Price $172,000
Property Type Townhouse
Sub Type Townhouse
Listing Status Sold
Purchase Type For Sale
Square Footage 1,309 sqft
Price per Sqft $131
Subdivision River Bend
MLS Listing ID 100374074
Sold Date 05/05/23
Style Wood Frame
Bedrooms 3
Full Baths 2
Half Baths 1
HOA Fees $2,700
HOA Y/N Yes
Originating Board North Carolina Regional MLS
Year Built 1981
Annual Tax Amount $736
Lot Size 1,307 Sqft
Acres 0.03
Lot Dimensions 16.33 X 85 X 22.35 X 36.11 X 48
Property Description
Townhome with many upgrades offering loads of charm and value in the golf and waterfront community of River Bend! Newer easy maintenance flooring, lots of attractive kitchen cabinets, and stainless steel appliances. Terrarium window is the perfect touch for plants and adds natural light in the kitchen. The floor plan is open in the main living area with a spacious dining and living room. Corner fireplace in the living room and a half bath downstairs for convenience. Newer siding doors lead to the back patio with attached storage shed for small garden tools. Upstairs has a master bedroom suite with private bath with walk-in tile shower. There are 2 additional bedrooms perfect to use one as an in-home office. The main bath with laundry area is convenient to the additional 2 bedrooms. Full walk-up attic for easy access to some storage space - a rare find! Convenient to downtown Historic New Bern and Cherry Point Marine Base and the North Carolina Beaches. This could be your perfect full time or get-a-way retreat!
Location
State NC
County Craven
Community River Bend
Zoning Residential
Direction Rt. 17 north of New Bern, turn left onto Shoreline Dr into River Bend, turn left on Plantation Dr, turn Right on Quarterdeck Townes just after small bridge, bear left at the Y, property on the right.
Location Details Mainland
Rooms
Other Rooms Storage
Basement None
Primary Bedroom Level Non Primary Living Area
Interior
Interior Features 9Ft+ Ceilings, Ceiling Fan(s), Walk-in Shower
Heating Heat Pump, Electric
Flooring LVT/LVP, Vinyl
Window Features Blinds
Appliance Washer, Stove/Oven - Electric, Refrigerator, Microwave - Built-In, Dryer, Dishwasher
Laundry Laundry Closet
Exterior
Garage Assigned, Off Street, On Site, Paved
Waterfront No
View Golf Course
Roof Type Shingle
Porch Covered, Patio
Building
Lot Description On Golf Course
Story 2
Entry Level Two
Foundation Slab
Sewer Municipal Sewer
Water Municipal Water
New Construction No
Others
Tax ID 8-201-5 -112
Acceptable Financing Cash, Conventional, FHA, USDA Loan, VA Loan
Listing Terms Cash, Conventional, FHA, USDA Loan, VA Loan
Special Listing Condition None
Read Less Info
Want to know what your home might be worth? Contact us for a FREE valuation!

Our team is ready to help you sell your home for the highest possible price ASAP


"My job is to find and attract mastery-based agents to the office, protect the culture, and make sure everyone is happy! "






