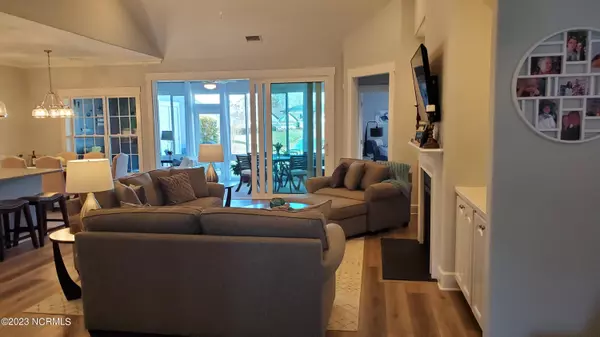$525,000
$550,000
4.5%For more information regarding the value of a property, please contact us for a free consultation.
3 Beds
2 Baths
1,790 SqFt
SOLD DATE : 04/24/2023
Key Details
Sold Price $525,000
Property Type Townhouse
Sub Type Townhouse
Listing Status Sold
Purchase Type For Sale
Square Footage 1,790 sqft
Price per Sqft $293
Subdivision Saltwater Palms
MLS Listing ID 100372762
Sold Date 04/24/23
Style Wood Frame
Bedrooms 3
Full Baths 2
HOA Fees $3,036
HOA Y/N Yes
Originating Board North Carolina Regional MLS
Year Built 2020
Lot Size 5,663 Sqft
Acres 0.13
Lot Dimensions 50x116x50x116
Property Description
WELCOME TO PARADISE in the quiet enclave of Saltwater Palms nestled on the mainland just one block from the bridge to the island of Ocean Isle Beach. Enter the spacious, open floor plan and bask in the kitchen's beauty equipped with an abundance of cabinetry, a large quartz island and dining area perfect for entertaining. Truly a chef's kitchen. The large living room is adorned with a fireplace and built in bookshelves. The telescoping slider doors from the living room lead to the generous enclosed porch and the additional outdoor patio creates the ideal combination of indoor/outdoor space, perfect for any gathering. The ceiling in the enclosed porch area is insulated for year-round living. The primary suite encompasses a custom walk-in closet and ensuite with walk in shower. Maintenance free living leaves time to enjoy this paradise and with adjacent shopping and dining this home is perfectly located to enjoy all Ocean Isle Beach has to offer. Home is being sold unfurnished. Truly a must see!!!
Location
State NC
County Brunswick
Community Saltwater Palms
Zoning RES
Direction Take US-17 south. Left onto Ocean Isle Beach Rd SW. At the traffic circle continue onto Ocean Isle Beach Rd SW. At the traffic circle, take the 2nd exit onto Causeway Dr. Left onto Rick St SW. Right on Sand Harbor Circle. Townhouse will be on your left.
Rooms
Primary Bedroom Level Primary Living Area
Interior
Interior Features Solid Surface, Bookcases, Kitchen Island, Master Downstairs, 9Ft+ Ceilings, Ceiling Fan(s), Pantry, Walk-in Shower, Walk-In Closet(s)
Heating Electric, Heat Pump
Cooling Central Air
Flooring LVT/LVP, Carpet, Tile
Fireplaces Type Gas Log
Fireplace Yes
Window Features Blinds
Appliance Stove/Oven - Gas, Microwave - Built-In, Disposal, Dishwasher
Laundry Inside
Exterior
Garage On Site, Paved
Garage Spaces 2.0
Waterfront No
View Pond
Roof Type Architectural Shingle
Porch Enclosed, Patio, Porch
Building
Story 1
Foundation Slab
Sewer Municipal Sewer
Water Municipal Water
New Construction No
Schools
Elementary Schools Union
Middle Schools Shallotte
High Schools West Brunswick
Others
Tax ID 243lj056
Acceptable Financing Cash, Conventional
Listing Terms Cash, Conventional
Special Listing Condition None
Read Less Info
Want to know what your home might be worth? Contact us for a FREE valuation!

Our team is ready to help you sell your home for the highest possible price ASAP


"My job is to find and attract mastery-based agents to the office, protect the culture, and make sure everyone is happy! "






