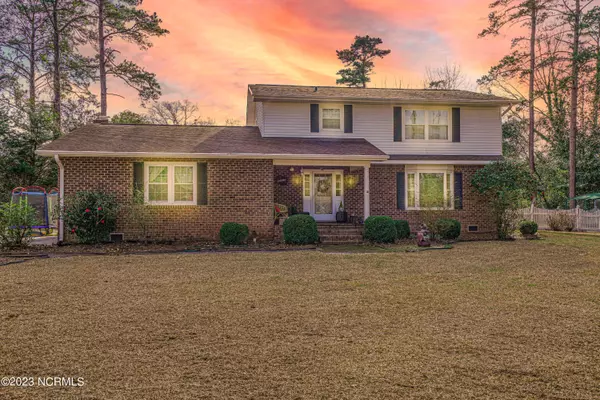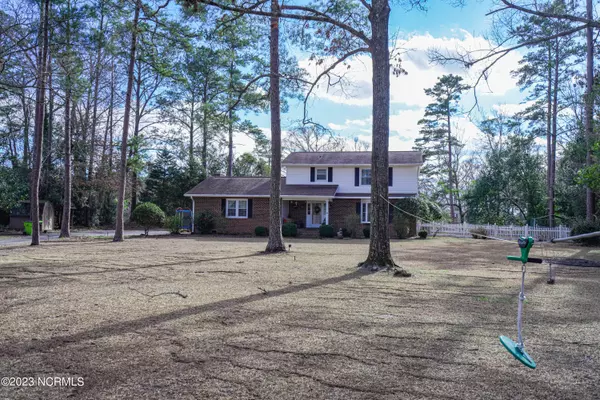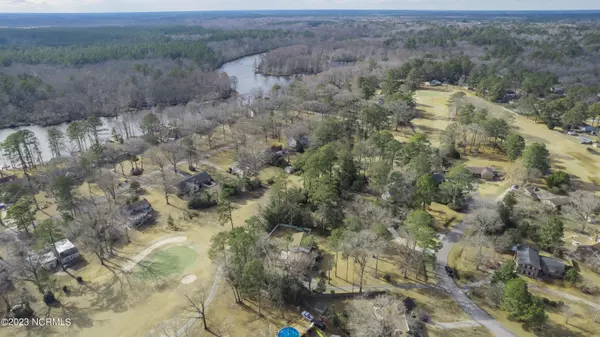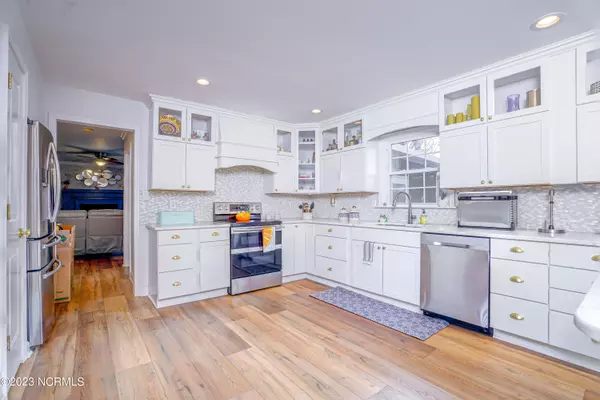$348,000
$348,000
For more information regarding the value of a property, please contact us for a free consultation.
4 Beds
3 Baths
2,201 SqFt
SOLD DATE : 04/12/2023
Key Details
Sold Price $348,000
Property Type Single Family Home
Sub Type Single Family Residence
Listing Status Sold
Purchase Type For Sale
Square Footage 2,201 sqft
Price per Sqft $158
Subdivision River Bend
MLS Listing ID 100366908
Sold Date 04/12/23
Style Wood Frame
Bedrooms 4
Full Baths 2
Half Baths 1
HOA Y/N No
Originating Board North Carolina Regional MLS
Year Built 1971
Lot Size 0.660 Acres
Acres 0.66
Lot Dimensions TBD
Property Description
This beautifully updated home is located in New Bern's River Bend Subdivision. The first floor has a spacious kitchen to include a large island, quartz countertops, beverage/wine fridge and a view of the River Bend Golf course. This home has two main living areas, one with a fireplace and the other looks over the large front yard. A half bath/laundry room is just off the kitchen. Upstairs you will find 4 bedrooms. The master bathroom is updated with a glass enclosed tiled shower and new fixtures and the second bathroom hosts a shower and double sinks. There is a community small boat/kayak launch. The River Bend Golf Course offers memberships to access a swimming pool, racquet court and lighted driving range. Located minutes from shopping and New Bern's charming, waterfront downtown. UPDATE-home warranty expires January 2024 with American Home Shield, sellers offering $3,000 paint credit.
Location
State NC
County Craven
Community River Bend
Zoning Residential
Direction From US-70BR, turn onto Shoreline Dr, right onto Rockledge Rd, left on Randomwood Ln, right on Willwobrook Ct and home is on left.
Location Details Mainland
Rooms
Other Rooms Shed(s)
Basement Crawl Space, None
Primary Bedroom Level Non Primary Living Area
Interior
Interior Features Kitchen Island, Ceiling Fan(s)
Heating Heat Pump, Electric
Flooring LVT/LVP, Tile, Wood
Window Features Thermal Windows
Appliance Water Softener, Stove/Oven - Electric, Refrigerator, Dishwasher
Laundry Hookup - Dryer, Washer Hookup, Inside
Exterior
Garage On Site, Paved
Garage Spaces 1.0
Pool None
Waterfront No
Roof Type Shingle
Porch Covered, Patio, Screened
Building
Lot Description On Golf Course
Story 2
Entry Level Two
Sewer Septic On Site
Water Municipal Water
New Construction No
Others
Tax ID 8-073 -B-027
Acceptable Financing Cash, Conventional, FHA, USDA Loan, VA Loan
Listing Terms Cash, Conventional, FHA, USDA Loan, VA Loan
Special Listing Condition None
Read Less Info
Want to know what your home might be worth? Contact us for a FREE valuation!

Our team is ready to help you sell your home for the highest possible price ASAP


"My job is to find and attract mastery-based agents to the office, protect the culture, and make sure everyone is happy! "






