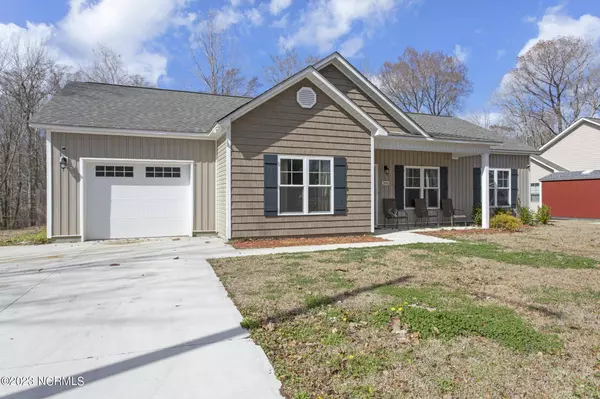$255,000
$255,000
For more information regarding the value of a property, please contact us for a free consultation.
3 Beds
2 Baths
1,429 SqFt
SOLD DATE : 04/04/2023
Key Details
Sold Price $255,000
Property Type Single Family Home
Sub Type Single Family Residence
Listing Status Sold
Purchase Type For Sale
Square Footage 1,429 sqft
Price per Sqft $178
Subdivision Summersill Estates
MLS Listing ID 100370679
Sold Date 04/04/23
Style Wood Frame
Bedrooms 3
Full Baths 2
HOA Y/N No
Originating Board North Carolina Regional MLS
Year Built 2019
Annual Tax Amount $1,451
Lot Size 0.320 Acres
Acres 0.32
Lot Dimensions 75x189x75x184
Property Description
Introducing 300 Spring Drive, a charming property that features 3 spacious bedrooms and 2 modern bathrooms, providing you with a cozy atmosphere. The kitchen is equipped with modern appliances, granite countertops, and plenty of cabinet space, making it easy to prepare and store your favorite meals. With an adjacent dining area, this home is ideal for casual or formal gatherings. The laundry room, conveniently located off the kitchen, makes for easy household chores. When you step inside the master bedroom you will find that it is generously sized and includes an updated bathroom with granite countertops, offering a private sanctuary to unwind and relax. The backyard is fully fenced, creating a private oasis for outdoor activities and relaxation. This property is conveniently located within easy reach of shopping, dining, and entertainment options. Don't miss the chance to make this lovely house your new home!
Location
State NC
County Onslow
Community Summersill Estates
Zoning R-10
Direction From Jacksonville Hwy 17 to Western Blvd. Continue on Western Blvd to Right on Gum Branch Rd. Left on Raintree. Right on Fall Dr. Left on Spring Dr. Home will be on Left.
Location Details Mainland
Rooms
Primary Bedroom Level Primary Living Area
Interior
Interior Features Foyer, Master Downstairs, Pantry, Walk-In Closet(s)
Heating Electric, Heat Pump
Cooling Central Air
Flooring LVT/LVP, Carpet
Fireplaces Type None
Fireplace No
Appliance Stove/Oven - Electric, Range, Dishwasher
Laundry Inside
Exterior
Exterior Feature None
Garage Concrete, Off Street
Garage Spaces 1.0
Utilities Available Community Water
Waterfront No
Waterfront Description None
Roof Type Shingle
Porch Covered, Patio, Porch
Building
Story 1
Entry Level One
Foundation Slab
Sewer Community Sewer
Structure Type None
New Construction No
Others
Tax ID 328e-40
Acceptable Financing Cash, Conventional, FHA, VA Loan
Listing Terms Cash, Conventional, FHA, VA Loan
Special Listing Condition None
Read Less Info
Want to know what your home might be worth? Contact us for a FREE valuation!

Our team is ready to help you sell your home for the highest possible price ASAP


"My job is to find and attract mastery-based agents to the office, protect the culture, and make sure everyone is happy! "






