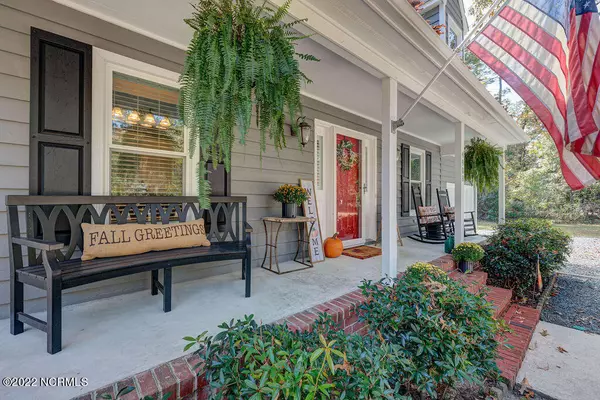$530,000
$545,000
2.8%For more information regarding the value of a property, please contact us for a free consultation.
4 Beds
3 Baths
2,212 SqFt
SOLD DATE : 03/17/2023
Key Details
Sold Price $530,000
Property Type Single Family Home
Sub Type Single Family Residence
Listing Status Sold
Purchase Type For Sale
Square Footage 2,212 sqft
Price per Sqft $239
Subdivision Not In Subdivision
MLS Listing ID 100357105
Sold Date 03/17/23
Bedrooms 4
Full Baths 2
Half Baths 1
HOA Y/N No
Originating Board North Carolina Regional MLS
Year Built 1982
Lot Size 1.382 Acres
Acres 1.38
Lot Dimensions 200x301x200x300
Property Description
This is the home you have been waiting for. Just the drive to the property will make you realize you have found your home. Open country land, horse pastures, and nature at its finest. If you want to have land, space, and privacy, but still have some neighbors and be close to Wilmington then look no further. Castle Hayne has all the charm of a small little town, but with the proximity of historical Wilmington downtown, pristine beaches, the University, plenty of shopping, restaurants, and entertainment. Add in this cozy and immaculate renovated Cape Cod home sitting on almost an acre and a half.
Start your mornings on your rocking chair front porch listening to the bluebirds sipping your coffee. Over 2200 sq ft with 3 bedrooms, 2.5 baths, a sunroom or office, a room over the garage, can be used as fourth bedroom ,a fishing and hunting garage. The renovated kitchen, with custom cabinets with pull outs, soft close drawers, under cabinet ambiance lighting, solid stone counters, hardwood floors, stainless appliances, just to name a few of the upgrades. All three bathrooms have had renovations done, with the master including a spacious tile shower, and soaking tub. The downstairs has gorgeous oak flooring throughout the kitchen a hot tub, deck, outside bar and cook shack, fire pit ,3 farmhouse shed roofs, storage shed, and let's not leave out the wired workshop with hvac (min split) and separate gas heat. New windows 2020, new roof 2016, Hvac 2015, whole house surround system, including the back deck which is beautifully built around a wonderful whirlpool spa. The living room has a cozy wood burning fireplace. The sunroom has a hvac (mini split), LVP flooring and connects to the spacious deck. Outside dining is a must in this home with the bar and grilling area for entertaining, and the firepit for those cold evenings. Don't forget the hot tub for those days that you just need to relax, put on your favorite music and let your cares drift away. Oh Yes, there is nice publ Take off on your fishing adventure then head back to your ranch for easy fish fileting in your fish cleaning station, outside shower, and boat or truck washing station. Hunting of course is not far away, so nature will become your best friend.
Enjoy your day in town shopping at all the unique shops, take in the beach, or plenty of room to start a garden. End the day with a steak or fish on the grill, a nice glass of red wine, or a glass of tea, and come to a place where you realize that life is about moments. This home will definitely provide those moments. I am serious when I say it doesn't get much better than this home. Call for any questions, and you know this one will not last long with all that it has to offer. You should see this one, you have to see this one, you are really missing out if you don't take a look!
Have I got your attention yet. I could go on and on about this one. I haven't even gotten started with the outside really. If a home ever gave off the feeling of peace and tranquility it is this property.
Don't forget to look at the drone pictures so you can see how tucked away you are even though you have neighbors next door. We really love this home. We hope you will feel the same way. Make your appointment now.
Location
State NC
County New Hanover
Community Not In Subdivision
Zoning RA
Direction I-40 to exit 414 to Left onto Holly Shelter left at the light onto Castle Hayne Rd. Stay on Castle Hayne Road, Right on Marathon Farms Rd, left on Indian Corn, Home on right. From downtown stay on Ca
Rooms
Other Rooms Covered Area, Shed(s), Storage, Workshop
Basement Crawl Space, None
Primary Bedroom Level Non Primary Living Area
Interior
Interior Features Foyer, Solid Surface, Workshop, Ceiling Fan(s), Hot Tub, Pantry, Walk-in Shower, Walk-In Closet(s)
Heating Heat Pump, Electric, Forced Air
Cooling Central Air
Flooring LVT/LVP, Carpet, Tile, Wood
Fireplaces Type 1
Furnishings Unfurnished
Fireplace Yes
Window Features Blinds
Appliance Microwave - Built-In
Laundry Laundry Closet, Washer Hookup
Exterior
Exterior Feature Lighting
Garage Additional Parking, RV/Boat Spaces, Off Street
Garage Spaces 1.0
Waterfront No
Waterfront Description None
Roof Type Shingle
Porch Deck, Porch
Garage Yes
Building
Lot Description Wooded
Story 2
Sewer Septic On Site
Water Well
Structure Type Lighting
New Construction No
Schools
Elementary Schools Castle Hayne
Middle Schools Holly Shelter
High Schools Laney
Others
Tax ID R01000-001-011-001
Acceptable Financing Cash, Conventional, FHA, VA Loan
Listing Terms Cash, Conventional, FHA, VA Loan
Special Listing Condition None
Read Less Info
Want to know what your home might be worth? Contact us for a FREE valuation!

Our team is ready to help you sell your home for the highest possible price ASAP


"My job is to find and attract mastery-based agents to the office, protect the culture, and make sure everyone is happy! "






