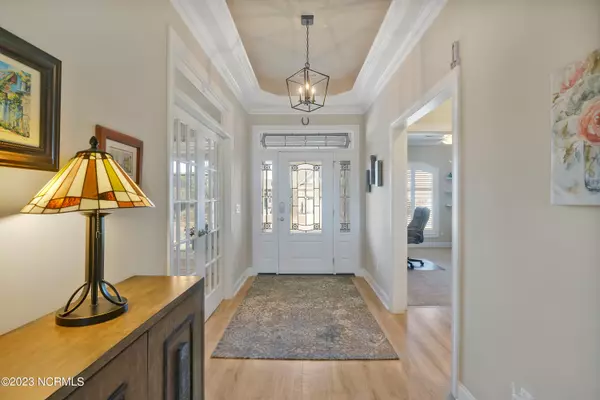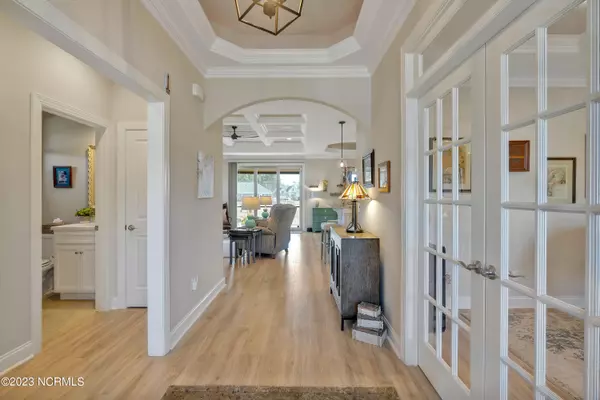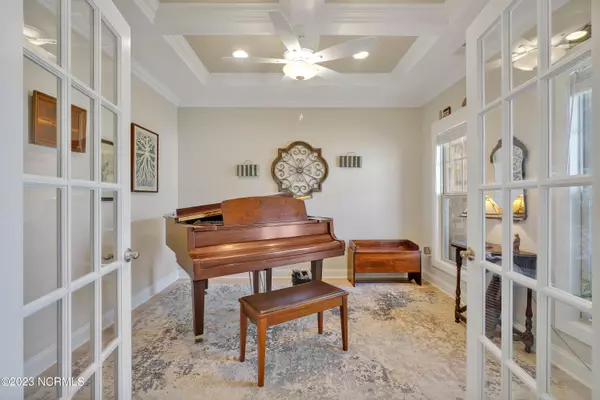$499,000
$499,000
For more information regarding the value of a property, please contact us for a free consultation.
3 Beds
3 Baths
2,226 SqFt
SOLD DATE : 02/24/2023
Key Details
Sold Price $499,000
Property Type Single Family Home
Sub Type Single Family Residence
Listing Status Sold
Purchase Type For Sale
Square Footage 2,226 sqft
Price per Sqft $224
Subdivision Hearthstone
MLS Listing ID 100364221
Sold Date 02/24/23
Style Wood Frame
Bedrooms 3
Full Baths 3
HOA Y/N Yes
Originating Board North Carolina Regional MLS
Year Built 2019
Annual Tax Amount $2,881
Lot Size 10,237 Sqft
Acres 0.23
Lot Dimensions 101x125x56x135
Property Description
4 YEAR YOUNG/LIKE NEW MEADOW II-A PLAN BACKING TO POND. Builder features include brick exterior with covered front porch and large screened back porch (east facing) which overlooks the pond. Interior includes coffered ceilings, built in cabinets surrounding fireplace in great room, lighted tray ceilings, luxury vinyl plank floors, full tile bathrooms, granite countertops, KitchenAid Stainless appliances, integrated zoned audio system, keyless front door, walk in attic with tons of storage AND Solarboard barrier and epoxy garage floor. Seller additions include Kitchen Aid stainless refrigerator, generator connection in garage, solar screens on back porch and plantation shutters in front bedroom. French doors leads to office/music room on main level and kitchen opens to dining, great room and back porch. Main floor master suite includes his and her vanities and walk in shower as well as a huge closet. Bonus room on second level with full bath makes for a great guest suite or second living area. Pristine and shows very well!
Location
State NC
County Brunswick
Community Hearthstone
Zoning R6
Direction In Leland from Hwy 17 turn on to Lanvale Road. Proceed to Hearthstone entrance on left turning left on Springstone Drive. Follow to property on the left.
Rooms
Primary Bedroom Level Primary Living Area
Interior
Interior Features Foyer, 1st Floor Master, Ceiling - Trey, Ceiling Fan(s), Pantry, Smoke Detectors, Solid Surface, Walk-in Shower, Walk-In Closet
Heating Zoned, Heat Pump
Cooling Heat Pump, Zoned
Flooring Carpet
Appliance Wall Oven, Convection Oven, Cooktop - Electric, Dishwasher, Disposal, Microwave - Built-In, Refrigerator
Exterior
Garage Concrete, Off Street
Garage Spaces 2.0
Utilities Available Municipal Sewer, Municipal Water
Waterfront Yes
Waterfront Description Pond Front, Pond View, None
Roof Type Architectural Shingle
Porch Covered, Porch, Screened
Garage Yes
Building
Story 2
New Construction No
Schools
Elementary Schools Town Creek
Middle Schools Town Creek
High Schools North Brunswick
Others
Tax ID 046ee021
Read Less Info
Want to know what your home might be worth? Contact us for a FREE valuation!

Our team is ready to help you sell your home for the highest possible price ASAP


"My job is to find and attract mastery-based agents to the office, protect the culture, and make sure everyone is happy! "






