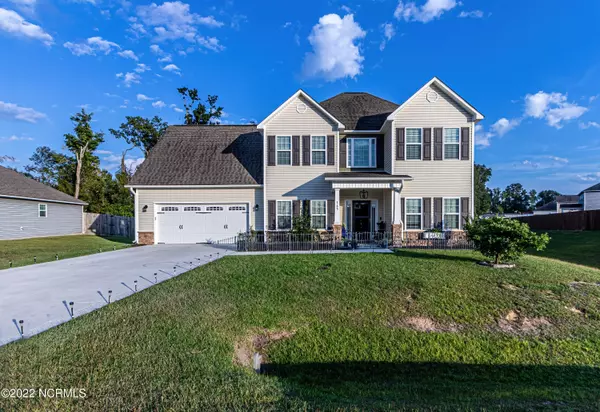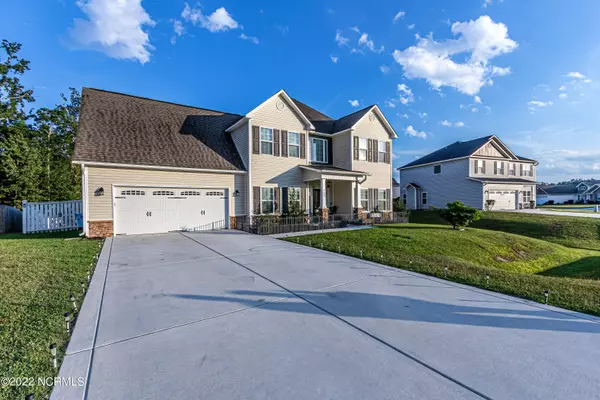$339,000
$339,000
For more information regarding the value of a property, please contact us for a free consultation.
4 Beds
3 Baths
2,344 SqFt
SOLD DATE : 02/21/2023
Key Details
Sold Price $339,000
Property Type Single Family Home
Sub Type Single Family Residence
Listing Status Sold
Purchase Type For Sale
Square Footage 2,344 sqft
Price per Sqft $144
Subdivision Canons Edge
MLS Listing ID 100351824
Sold Date 02/21/23
Style Wood Frame
Bedrooms 4
Full Baths 2
Half Baths 1
HOA Fees $96
HOA Y/N Yes
Originating Board North Carolina Regional MLS
Year Built 2015
Annual Tax Amount $1,824
Lot Size 0.530 Acres
Acres 0.53
Lot Dimensions 75', 134' X 253', 210' VERIFY
Property Description
Gorgeous! 4 bed 2.5 bath home in the Canons Gate Community. This gorgeous home features a large 2 story foyer, 9 foot ceilings, coffered ceiling and wainscot accents in the formal dining room, engineered wood flooring throughout the first floor and a mix of LVP and carpet on the 2nd. This home is made for entertaining, with a kitchen you'll fall in love with featuring white quartz countertops, brick backsplash and farmhouse style sink. Gather with family and friends in the large family room featuring shiplap accents, a fireplace with marble surround, the formal dining room or the covered porch and with the extra room downstairs, there is plenty of space for everyone! The Master Suite features trey ceilings, walk in shower and soaking tub as well as his and her vanities! Whether you are looking to spend time in the fenced in backyard on the patio or enjoying time inside, this home has what you are looking for!
Location
State NC
County Onslow
Community Canons Edge
Zoning RA
Direction Gumbranch Rd to cowhorn rd. right onto prelude dr. home is on the right.
Rooms
Other Rooms Shed(s)
Basement None
Primary Bedroom Level Primary Living Area
Interior
Interior Features Foyer, Solid Surface, 9Ft+ Ceilings, Tray Ceiling(s), Ceiling Fan(s), Walk-in Shower, Walk-In Closet(s)
Heating Heat Pump, Electric
Cooling Central Air
Flooring LVT/LVP, Carpet, Vinyl
Appliance Vent Hood, Stove/Oven - Electric, Refrigerator, Microwave - Built-In, Dishwasher
Laundry Inside
Exterior
Exterior Feature None
Garage Concrete, Garage Door Opener, On Site
Garage Spaces 2.0
Pool None
Utilities Available Community Water
Waterfront No
Roof Type Shingle
Porch Covered, Patio, Porch
Building
Story 2
Foundation Slab
Sewer Septic On Site
Structure Type None
New Construction No
Others
Tax ID 53b-38
Acceptable Financing Cash, Conventional, FHA, USDA Loan, VA Loan
Horse Property None
Listing Terms Cash, Conventional, FHA, USDA Loan, VA Loan
Special Listing Condition None
Read Less Info
Want to know what your home might be worth? Contact us for a FREE valuation!

Our team is ready to help you sell your home for the highest possible price ASAP


"My job is to find and attract mastery-based agents to the office, protect the culture, and make sure everyone is happy! "






