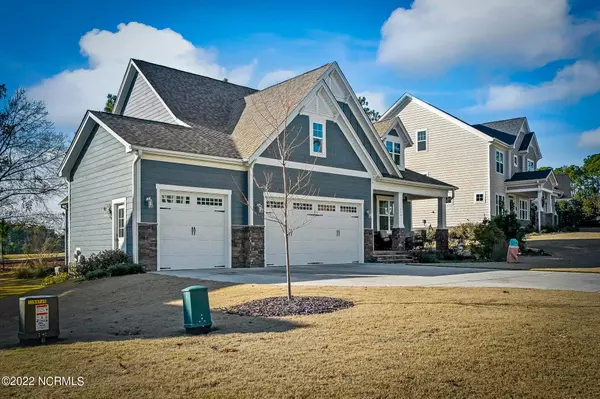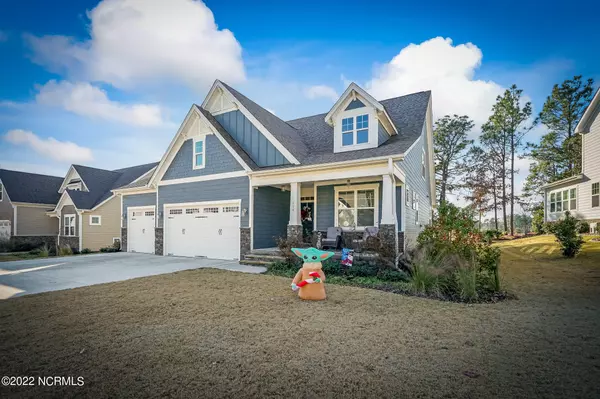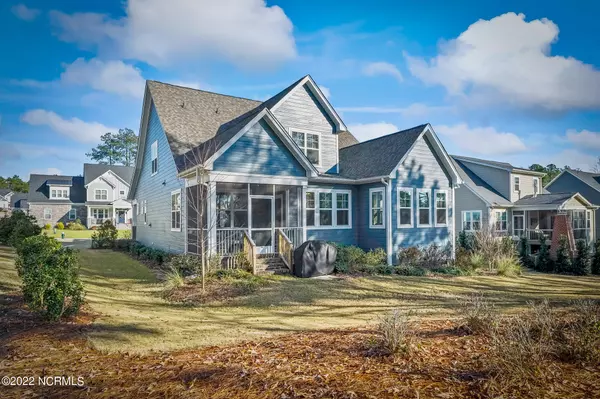$515,000
$515,000
For more information regarding the value of a property, please contact us for a free consultation.
3 Beds
3 Baths
2,538 SqFt
SOLD DATE : 01/24/2023
Key Details
Sold Price $515,000
Property Type Single Family Home
Sub Type Single Family Residence
Listing Status Sold
Purchase Type For Sale
Square Footage 2,538 sqft
Price per Sqft $202
Subdivision Mid South Club
MLS Listing ID 100361570
Sold Date 01/24/23
Style Wood Frame
Bedrooms 3
Full Baths 2
Half Baths 1
HOA Fees $1,616
HOA Y/N Yes
Originating Board North Carolina Regional MLS
Year Built 2020
Annual Tax Amount $3,403
Lot Size 10,890 Sqft
Acres 0.25
Lot Dimensions 39x40x138x62x140
Property Description
This one shows like a model home!
Immaculate and well maintained, like new golf front beauty! The layout makes this house feel like more than 2400 sq ft. As you enter there is a flex space that could be a formal dining area, an office or a den. The living and kitchen areas are open and spacious with a carolina room and screened in porch overlooking the 4th hole of the Arnold Palmer golf course. You will love the blue/gray colored cabinets, stunning backsplash, under cabinet lighting, soft close drawers, the quartz countertops and center island, and the farmhouse rustic style LVP flooring . Primary suite is on the main level and has a gigantic walk in closet, garden tub and glass enclosed tile shower. Upstairs you will find an open loft and 2 more bedrooms with a full bath. The 3 car garage is perfect if you want to bring your golf cart!
- showings begin Sunday 12/18
Property is deed restricted- meaning membership at Mid-Tal Club is required. Buyer pays one time transfer fee and annual dues based on level of membership they prefer. For details call Membership Coordinator Donna at Midsouth - 910-695-3193
Termite Bond with Home Team Pest Defense
Location
State NC
County Moore
Community Mid South Club
Zoning Rs-2Cd
Direction Enter main gate off of Knoll Road- take your first left and follow until 114 is on your right
Rooms
Basement Crawl Space
Primary Bedroom Level Primary Living Area
Interior
Interior Features Kitchen Island, Master Downstairs, Walk-in Shower, Walk-In Closet(s)
Heating Heat Pump, Fireplace(s), Electric, Forced Air, Natural Gas
Cooling Central Air
Exterior
Garage Concrete, Garage Door Opener, On Site
Garage Spaces 3.0
Waterfront No
View Golf Course
Roof Type Shingle, Composition
Porch Covered, Deck, Enclosed, Porch, Screened
Building
Lot Description On Golf Course
Story 2
Sewer Municipal Sewer
Water Municipal Water
New Construction No
Schools
Middle Schools Crain'S Creek Middle
High Schools Pinecrest High
Others
HOA Fee Include Cable TV, Maint - Comm Areas, Security
Tax ID 20170422
Acceptable Financing Cash, Conventional, FHA, USDA Loan, VA Loan
Listing Terms Cash, Conventional, FHA, USDA Loan, VA Loan
Special Listing Condition None
Read Less Info
Want to know what your home might be worth? Contact us for a FREE valuation!

Our team is ready to help you sell your home for the highest possible price ASAP


"My job is to find and attract mastery-based agents to the office, protect the culture, and make sure everyone is happy! "






