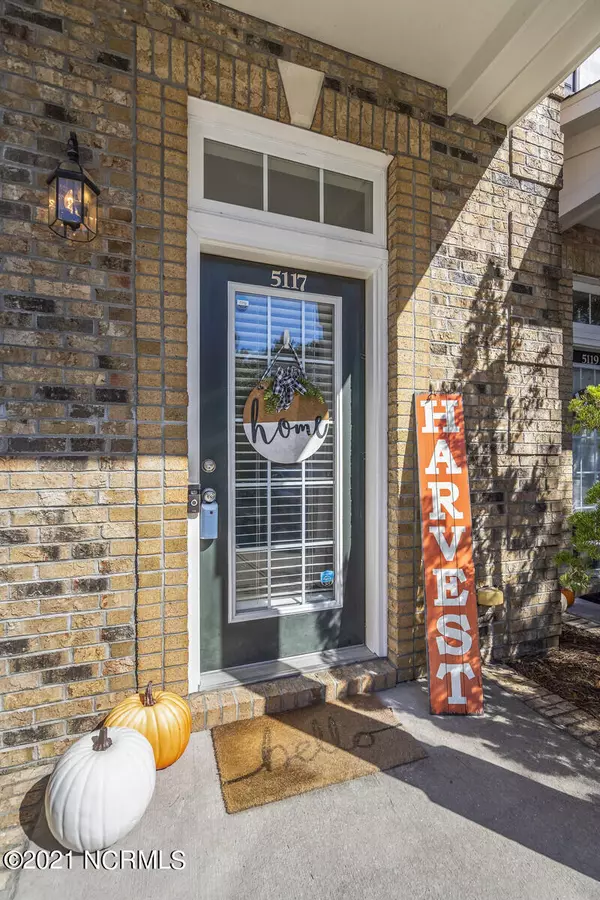$230,000
$230,000
For more information regarding the value of a property, please contact us for a free consultation.
2 Beds
3 Baths
1,406 SqFt
SOLD DATE : 12/16/2021
Key Details
Sold Price $230,000
Property Type Townhouse
Sub Type Townhouse
Listing Status Sold
Purchase Type For Sale
Square Footage 1,406 sqft
Price per Sqft $163
Subdivision Exton Park Townhomes
MLS Listing ID 100297557
Sold Date 12/16/21
Bedrooms 2
Full Baths 2
Half Baths 1
HOA Fees $2,160
HOA Y/N Yes
Originating Board North Carolina Regional MLS
Year Built 2008
Annual Tax Amount $966
Lot Size 436 Sqft
Acres 0.01
Lot Dimensions Irregular
Property Description
Come see this tastefully updated luxury townhome in Exton Park that backs up to the community pool for easy access. This spacious unit has two bedrooms with en suite bathrooms, as well as a half bath and laundry closet downstairs. The kitchen showcases brand new Level II granite countertops, a breakfast bar, newly painted cabinets, stainless steel appliances, and a new sink with oil-rubbed bronze faucet. Large windows and sliding glass door to patio bring in plenty of natural light. Attic pull-down provides access to extra storage. Additional features include vaulted ceilings, crown molding, new lighting and ceiling fans, fresh paint, new waterproof LVP flooring throughout living areas, built-in shelving in master, hidden TV mount and AV cables in living room, and a Ring doorbell camera system. 2-10 Home Warranty included for piece of mind.
Location
State NC
County New Hanover
Community Exton Park Townhomes
Zoning R-10
Direction North on College Road towards I-40, continue straight on N College road, turn left into Exton Park townhouses and keep left, home will be on right hand side.
Rooms
Primary Bedroom Level Primary Living Area
Interior
Interior Features 9Ft+ Ceilings, Vaulted Ceiling(s), Ceiling Fan(s), Pantry, Walk-In Closet(s)
Heating Electric, Forced Air
Cooling Central Air
Flooring LVT/LVP, Carpet
Fireplaces Type None
Fireplace No
Window Features Blinds
Appliance Washer, Stove/Oven - Electric, Refrigerator, Dryer
Laundry Laundry Closet
Exterior
Exterior Feature None
Garage Assigned, On Site, Paved
Pool In Ground
Waterfront No
Roof Type Architectural Shingle
Porch Patio
Building
Story 2
Foundation Slab
Sewer Municipal Sewer
Water Municipal Water
Structure Type None
New Construction No
Others
Tax ID R01800-007-091-000
Acceptable Financing Cash, Conventional, FHA, USDA Loan, VA Loan
Listing Terms Cash, Conventional, FHA, USDA Loan, VA Loan
Special Listing Condition None
Read Less Info
Want to know what your home might be worth? Contact us for a FREE valuation!

Our team is ready to help you sell your home for the highest possible price ASAP


"My job is to find and attract mastery-based agents to the office, protect the culture, and make sure everyone is happy! "






