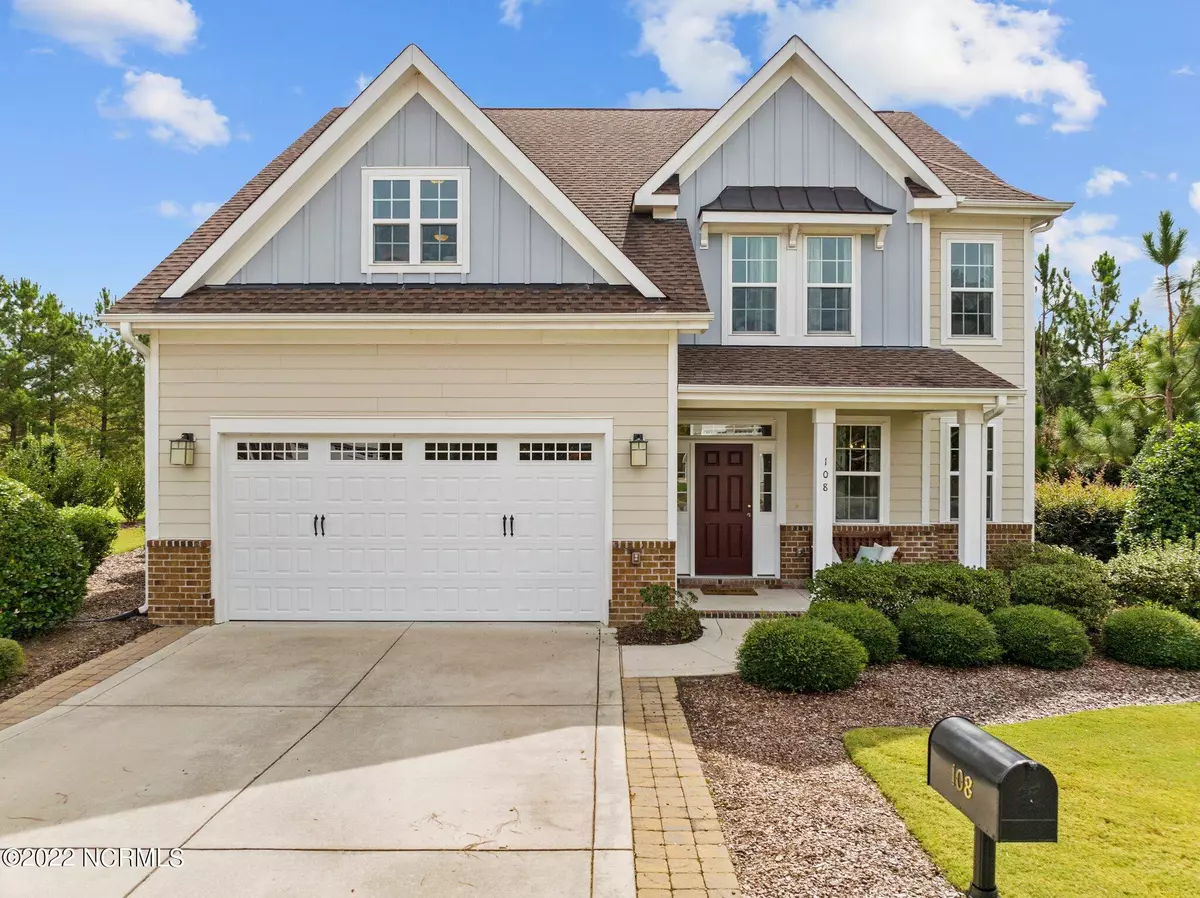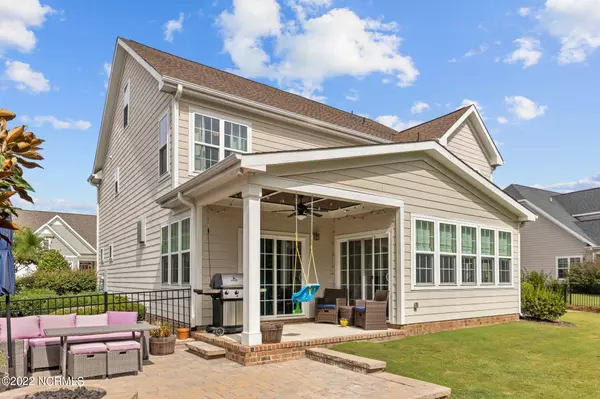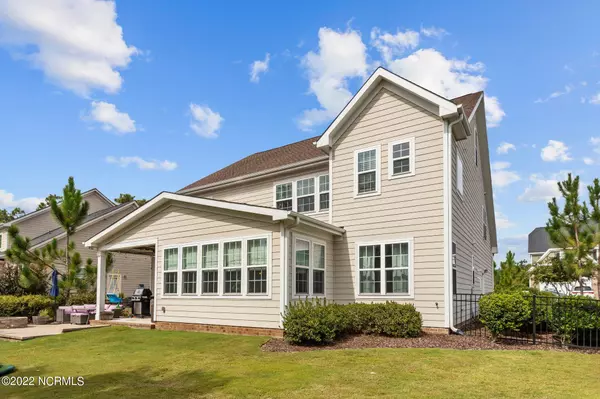$615,000
$615,000
For more information regarding the value of a property, please contact us for a free consultation.
5 Beds
3 Baths
3,228 SqFt
SOLD DATE : 12/09/2022
Key Details
Sold Price $615,000
Property Type Single Family Home
Sub Type Single Family Residence
Listing Status Sold
Purchase Type For Sale
Square Footage 3,228 sqft
Price per Sqft $190
Subdivision Mid South Club
MLS Listing ID 100351544
Sold Date 12/09/22
Bedrooms 5
Full Baths 3
HOA Y/N Yes
Originating Board North Carolina Regional MLS
Year Built 2015
Annual Tax Amount $3,251
Lot Size 0.260 Acres
Acres 0.26
Lot Dimensions 76.68x131.13x79.19x111.30
Property Description
Welcome to 108 Old Club House Lane! This beautiful one-owner Plantation Pointe home in Mid South Club is an entertainers dream. Upon walking in, you'll find a formal dining area and open living space featuring a double sided gas fireplace leading into the light-filled family/sunroom and a gourmet kitchen with an oversized island, stainless appliances, gas cooktop and large walk-in pantry. Downstairs, you'll also find a guest suite and full bath. Out back, you can relax on your covered porch or next to the gas fire pit on the beautiful stone patio. The backyard is fully fenced in providing the perfect area to play in!
Upstairs, you have the large primary bedroom with it's spacious bathroom and closet; along with 3 more bedrooms, full bathroom, and laundry room — providing more than enough space for every one!
The 3rd floor has over 600sf of unfinished space providing you with the ultimate storage space — or finish it to make your dream bonus/game room! The possibilities are endless.
The home is in the perfect location to get to all the amenities Mid South Club has to offer. The Club House is a short walk (or golf cart ride) away, there is a pathway across the street for easy access to get to the pool, and more! Old Club House Lane is a deed restricted street and membership is required.
Location
State NC
County Moore
Community Mid South Club
Zoning RS-2CD
Direction Midland Road to Palmer Drive. Once through the gate, continue straight. Let onto Old Clubhouse. House is on the right.
Rooms
Primary Bedroom Level Non Primary Living Area
Interior
Interior Features Kitchen Island, Ceiling Fan(s), Pantry, Walk-In Closet(s)
Heating None, Electric, Heat Pump
Cooling Central Air
Fireplaces Type 1
Fireplace Yes
Window Features Blinds
Laundry Inside
Exterior
Exterior Feature None
Garage Paved
Garage Spaces 2.0
Pool None
Utilities Available Natural Gas Connected
Waterfront No
Roof Type Composition
Porch Covered, Patio, Porch
Garage Yes
Building
Story 2
Foundation Slab
Sewer Municipal Sewer
Water Municipal Water
Structure Type None
New Construction No
Schools
Middle Schools Crain'S Creek Middle
High Schools Pinecrest High
Others
Tax ID 20140678
Acceptable Financing Cash, Conventional, FHA, USDA Loan, VA Loan
Listing Terms Cash, Conventional, FHA, USDA Loan, VA Loan
Special Listing Condition None
Read Less Info
Want to know what your home might be worth? Contact us for a FREE valuation!

Our team is ready to help you sell your home for the highest possible price ASAP


"My job is to find and attract mastery-based agents to the office, protect the culture, and make sure everyone is happy! "






