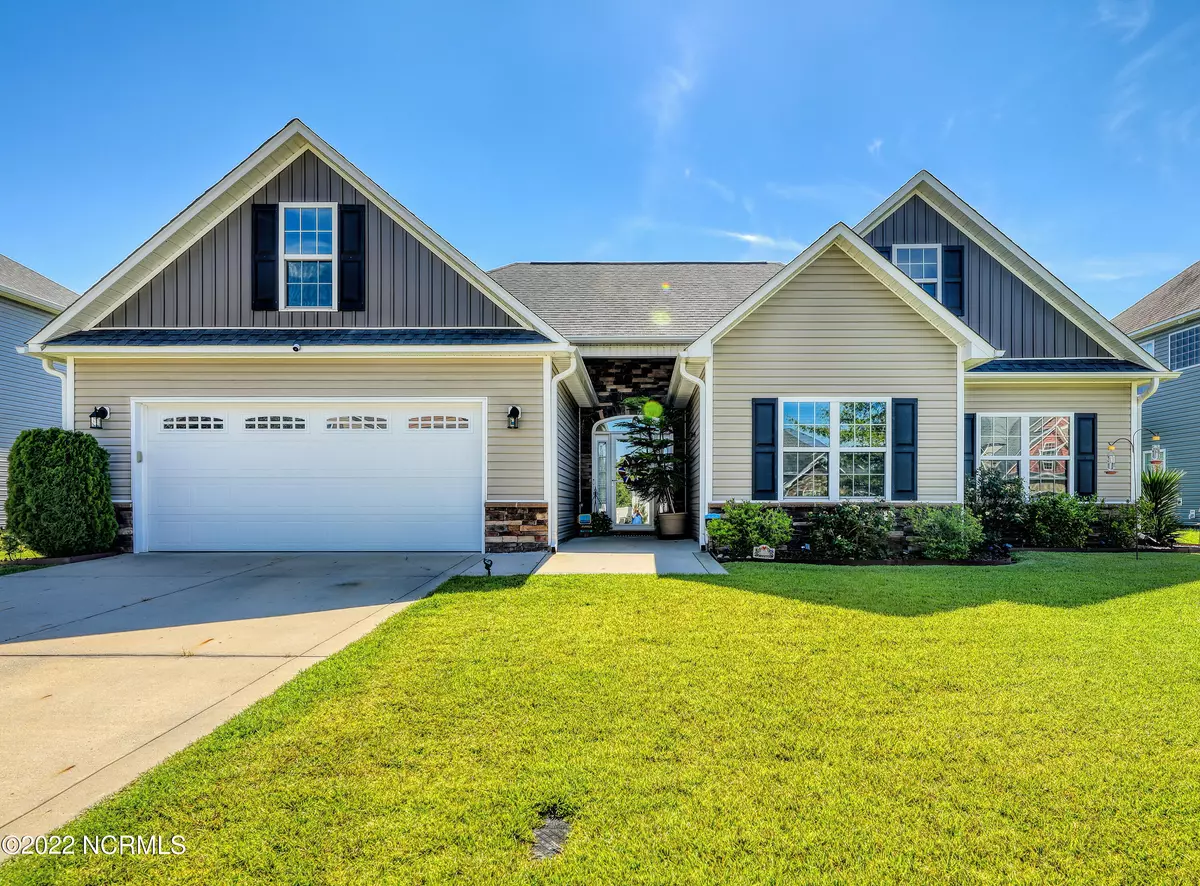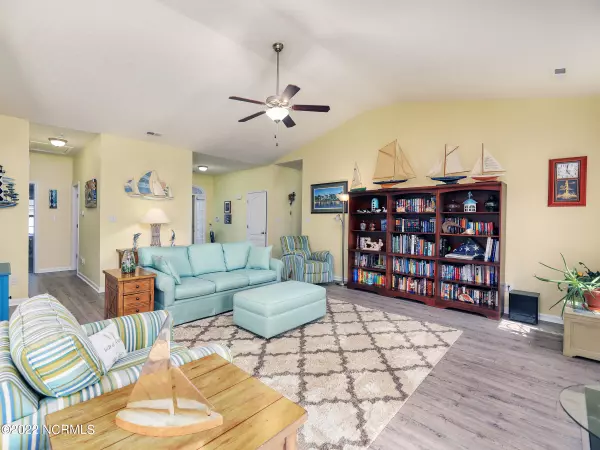$305,000
$305,000
For more information regarding the value of a property, please contact us for a free consultation.
3 Beds
2 Baths
2,029 SqFt
SOLD DATE : 10/31/2022
Key Details
Sold Price $305,000
Property Type Single Family Home
Sub Type Single Family Residence
Listing Status Sold
Purchase Type For Sale
Square Footage 2,029 sqft
Price per Sqft $150
Subdivision Hardee Farms
MLS Listing ID 100343662
Sold Date 10/31/22
Style Wood Frame
Bedrooms 3
Full Baths 2
HOA Fees $138
HOA Y/N Yes
Originating Board North Carolina Regional MLS
Year Built 2013
Annual Tax Amount $1,979
Lot Size 8,276 Sqft
Acres 0.19
Lot Dimensions 70x120x70x120
Property Description
Split floorplan with a bonus room over the garage that has a variety of upgrades and custom landscaping. This home features an owner's suite with a walk in closet and bathroom with a double vanity, large soaking tub, and a separate shower; a great room with electric fireplace, laundry/mud room off the garage, and a large pantry and glass tile backsplash in the kitchen.
The great room, dining room, kitchen, and hallways have Coretec Plus HD LVP waterproof flooring installed in 2018. Windows have energy-saving tint installed in 2021, and all bedrooms have ceiling fans. The home is freshly painted inside (excluding the bonus room and laundry/mud room).
Outside there is a French drainage system installed in Spring 2021 in the back and side yards connected to the downspouts/gutters; gutters all around the home were installed in 2015; and seller has HVAC professionally serviced each fall and spring.
Location
State NC
County Craven
Community Hardee Farms
Zoning residential
Direction From US-70E, turn right onto Thurman Rd, right again to stay on Thurman Rd, cross over Old Airport Rd onto Bettye Gresham Ln, then turn right onto Hardee Farms Drive; house will be on the right
Location Details Mainland
Rooms
Primary Bedroom Level Primary Living Area
Interior
Interior Features Foyer, Mud Room, Master Downstairs, Tray Ceiling(s), Ceiling Fan(s), Pantry, Walk-in Shower, Eat-in Kitchen, Walk-In Closet(s)
Heating Electric, Heat Pump
Cooling Central Air
Exterior
Exterior Feature None
Garage Paved
Garage Spaces 2.0
Waterfront No
Roof Type Shingle
Porch Patio, Porch
Building
Story 1
Entry Level One,One and One Half
Foundation Slab
Sewer Municipal Sewer
Water Municipal Water
Structure Type None
New Construction No
Others
Tax ID 7-105-B -008
Acceptable Financing Cash, Conventional, FHA, USDA Loan, VA Loan
Listing Terms Cash, Conventional, FHA, USDA Loan, VA Loan
Special Listing Condition None
Read Less Info
Want to know what your home might be worth? Contact us for a FREE valuation!

Our team is ready to help you sell your home for the highest possible price ASAP


"My job is to find and attract mastery-based agents to the office, protect the culture, and make sure everyone is happy! "






