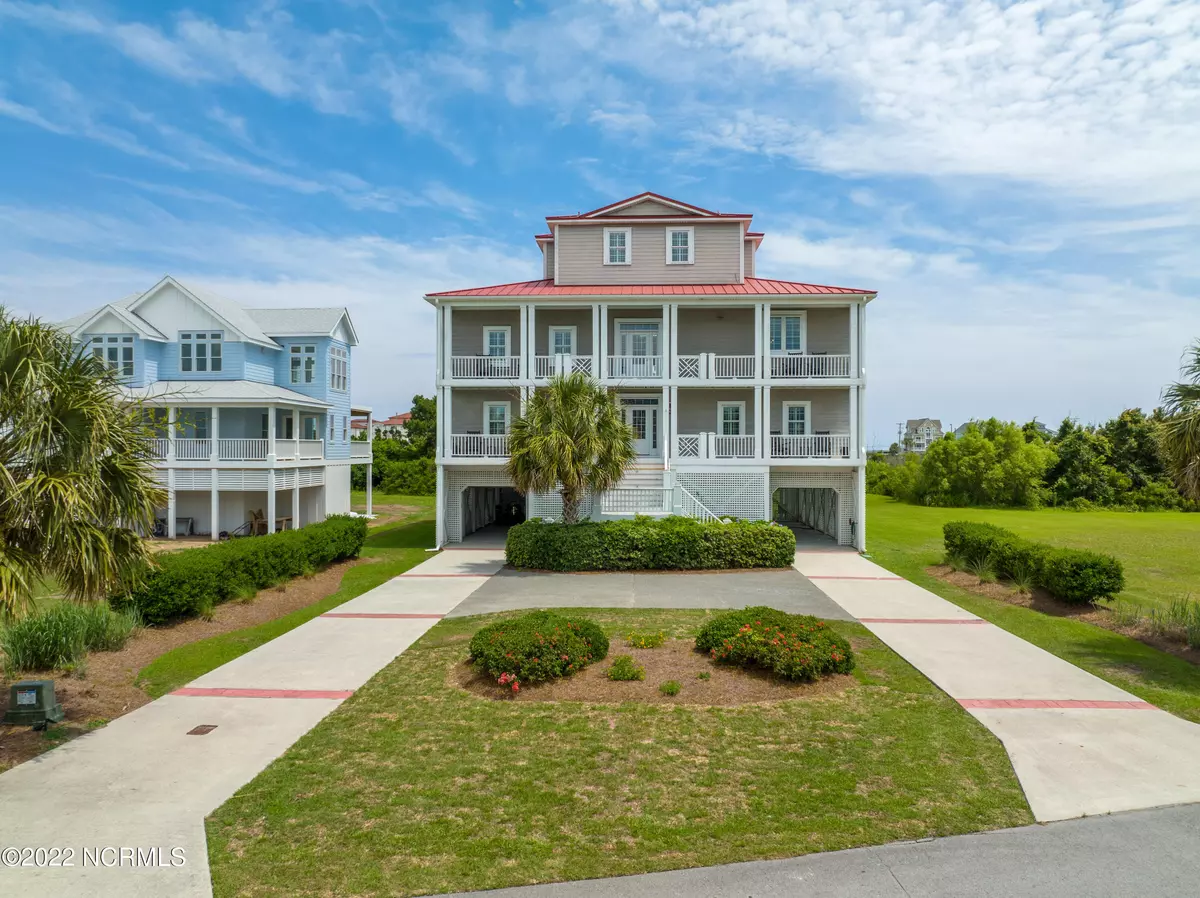$1,175,501
$1,199,000
2.0%For more information regarding the value of a property, please contact us for a free consultation.
7 Beds
6 Baths
4,757 SqFt
SOLD DATE : 07/15/2022
Key Details
Sold Price $1,175,501
Property Type Single Family Home
Sub Type Single Family Residence
Listing Status Sold
Purchase Type For Sale
Square Footage 4,757 sqft
Price per Sqft $247
Subdivision Cape Island
MLS Listing ID 100332034
Sold Date 07/15/22
Style Wood Frame
Bedrooms 7
Full Baths 5
Half Baths 1
HOA Fees $950
HOA Y/N Yes
Originating Board North Carolina Regional MLS
Year Built 2005
Annual Tax Amount $10,490
Lot Size 0.769 Acres
Acres 0.77
Lot Dimensions 00x00
Property Description
Come live at the beach and learn to live on island time! This home offers plenty of room with over 4,700 sq ft!! Not ready to move to the beach, you are in luck! This is a GREAT vacation rental with over $90k in rental income so far for 2022! This home offers a community boat ramp and a day dock for the boater in all of us! Want to go to the beach!! NO PROBLEM!! There is a private beach access just across the street next to the Villa Capriani! Ride your golf cart over and spend the day surf fishing or enjoying the sandy beach and enjoy the beautiful views of the Atlantic! You may even catch glimpse of dolphins at play or a shrimp boat catching your seafood dinner! Either way this home offers the best of both water worlds.... and don't forget the community pool!! Inside this beautiful home there is PLENTY of room with 7 bedrooms, a large open kitchen dining and living area!! Don't forget the theater room. There is an elevator for your convenience!!! Don't miss this great island retreat!!
!
Location
State NC
County Onslow
Community Cape Island
Zoning CUR-8
Direction from office, right on Hwy 210, over high rise bridge to island and LEFT on NRIR. Cape Island on the LEFT across from the Villa Capriani. Turn LEFT into community and LEFT onto Sailview. House on the LEFT. you cant miss the red roof!!
Rooms
Primary Bedroom Level Non Primary Living Area
Interior
Interior Features Foyer, 9Ft+ Ceilings, Vaulted Ceiling(s), Ceiling Fan(s), Elevator, Furnished, Home Theater, Reverse Floor Plan, Walk-In Closet(s)
Heating Electric, Forced Air
Cooling Central Air
Fireplaces Type None
Fireplace No
Appliance Microwave - Built-In
Exterior
Exterior Feature None, Balcony
Garage On Site
Garage Spaces 2.0
Utilities Available Municipal Water Available
Waterfront No
Waterfront Description Boat Dock, Water Access Comm, Waterfront Comm
View Ocean, Sound View
Roof Type Metal
Porch Porch
Building
Story 2
Foundation Other
Sewer Private Sewer
Structure Type None, Balcony
New Construction No
Schools
Elementary Schools Coastal
Middle Schools Dixon
High Schools Dixon
Others
HOA Fee Include Maint - Comm Areas
Tax ID 775c-37
Acceptable Financing Cash, Conventional
Listing Terms Cash, Conventional
Special Listing Condition None
Read Less Info
Want to know what your home might be worth? Contact us for a FREE valuation!

Our team is ready to help you sell your home for the highest possible price ASAP


"My job is to find and attract mastery-based agents to the office, protect the culture, and make sure everyone is happy! "






