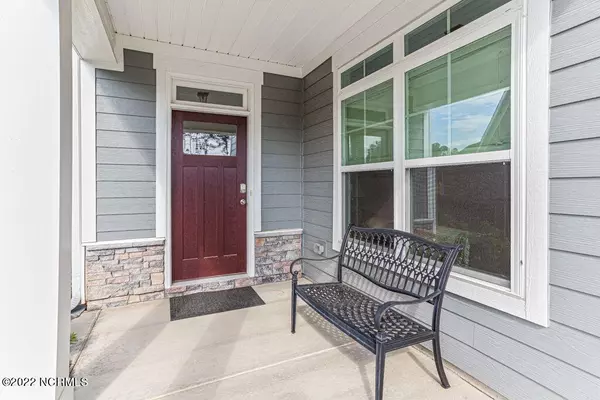$639,000
$649,900
1.7%For more information regarding the value of a property, please contact us for a free consultation.
3 Beds
3 Baths
2,897 SqFt
SOLD DATE : 08/31/2022
Key Details
Sold Price $639,000
Property Type Single Family Home
Sub Type Single Family Residence
Listing Status Sold
Purchase Type For Sale
Square Footage 2,897 sqft
Price per Sqft $220
Subdivision Mid South Club
MLS Listing ID 100337319
Sold Date 08/31/22
Style Brick/Stone
Bedrooms 3
Full Baths 3
HOA Y/N Yes
Originating Board North Carolina Regional MLS
Year Built 2019
Annual Tax Amount $4,030
Lot Size 0.300 Acres
Acres 0.3
Lot Dimensions 44x178x113x157
Property Description
Location! Location! Location! Enjoy incredible views from this beautiful Verona Bungalow, a cottage style home located in the gated Mid South Club. This model like home features a two car garage, front facing entry, 3 bedrooms, 3 baths in a large open plan with a gourmet kitchen, huge island and lots of built-ins PLUS an office or den. The owner's suite features two custom designed walk-in closets and bathroom has a large L-shaped shower. Laundry area has custom built-in storage cabinets. Very private stairs lead to the 3rd bedroom, bath and bonus room on the 2nd floor. Amazing views from the EZE-Breeze Sunroom for year-round enjoyment, Dynasty Woven Wood Shades, Generac Whole House Generator, Whole House Water Filtration and Drinking Water System, plus an extended patio for private entertaining with 2 natural gas hook-ups. Beautifully landscaped. Mid-Tal Club membership to transfer to Buyer with Buyer paying prevailing transfer fee.
Location
State NC
County Moore
Community Mid South Club
Zoning RS-2CD
Direction Enter Mid South Club from Knoll Road or Midland Road. After gatehouse, go straight on Palmer, turn right on Augusta, left on Plantation, left on Eagle Point, left on Holly Springs. Home will be at end of cul-de-sac on right.
Rooms
Other Rooms Tennis Court(s)
Primary Bedroom Level Primary Living Area
Interior
Interior Features 1st Floor Master, Blinds/Shades, Ceiling - Trey, Ceiling Fan(s), Smoke Detectors
Heating Heat Pump
Cooling Central
Appliance Disposal, Double Oven, Generator, Microwave - Built-In, Refrigerator, Water Softener
Exterior
Garage Paved
Garage Spaces 2.0
Utilities Available Municipal Sewer, Municipal Water
Waterfront No
Roof Type Composition
Porch Patio, Porch, Screened, See Remarks
Garage Yes
Building
Lot Description Golf Front
Story 2
New Construction No
Schools
Elementary Schools Southern Pines
Middle Schools Crain'S Creek Middle
High Schools Pinecrest High
Others
Tax ID 20170535
Read Less Info
Want to know what your home might be worth? Contact us for a FREE valuation!

Our team is ready to help you sell your home for the highest possible price ASAP


"My job is to find and attract mastery-based agents to the office, protect the culture, and make sure everyone is happy! "






