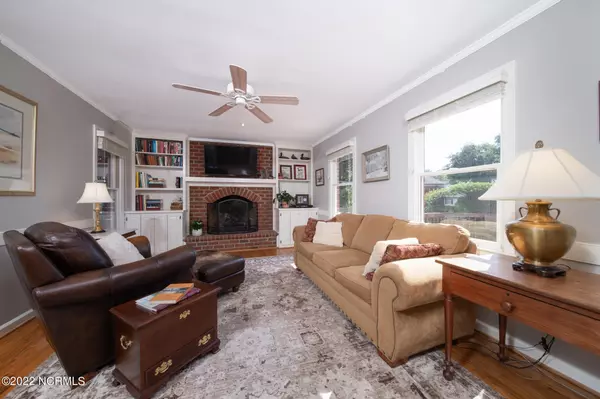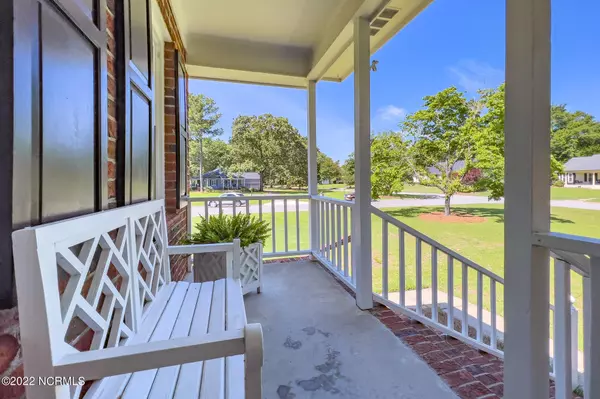$410,000
$425,000
3.5%For more information regarding the value of a property, please contact us for a free consultation.
3 Beds
3 Baths
2,329 SqFt
SOLD DATE : 08/10/2022
Key Details
Sold Price $410,000
Property Type Single Family Home
Sub Type Single Family Residence
Listing Status Sold
Purchase Type For Sale
Square Footage 2,329 sqft
Price per Sqft $176
Subdivision Olde Towne
MLS Listing ID 100332306
Sold Date 08/10/22
Style Wood Frame
Bedrooms 3
Full Baths 2
Half Baths 1
HOA Fees $200
HOA Y/N Yes
Originating Board North Carolina Regional MLS
Year Built 1985
Annual Tax Amount $2,577
Lot Size 0.620 Acres
Acres 0.62
Lot Dimensions Irregular
Property Description
Welcome to this GORGEOUS 3-bedroom, 2.5-bathroom brick home located in the highly sought-after neighborhood of Old Towne. You will not be short on curb appeal when you pull up to this home. As you enter the main entrance you are greeted with a long foyer and a staircase to your right and one of the living spaces to your left. Flowing through the center foyer you will discover a light and bright kitchen. This space is paradise for the chef in the family with plenty of counter space to prep meals or entertain. Next room over is the main living room and it is absolutely cozy with a brick fireplace and views of the backyard. On the other side of the home, you have a formal dining room, garage, and second front porch entrance. There is also a large bonus room above the garage with space for an office, a personal gym or both! On the second floor of the home, you have two bedrooms and a full bathroom for visiting guests. Retreat to the master bedroom and enjoy a spacious place to relax after a long day. Venture outside and you have this wonderful patio deck perfect for grilling out while being surrounded with beautiful landscaping. Just minutes from Historic Downtown New Bern, local restaurants and shopping and only a short drive to MCAS Cherry Point or North Carolina's Crystal Coast beaches! Call us today to schedule your private tour.
Location
State NC
County Craven
Community Olde Towne
Zoning RESIDENTIAL
Direction Take Trent Rd to Highland Ave, Take Steeplechase Dr to Country Club Rd in Trent Woods, Turn left onto Country Club Rd, Take Tram Rd to Lake Pointe Rd, Destination will be on the left.
Location Details Mainland
Rooms
Basement Crawl Space
Primary Bedroom Level Primary Living Area
Interior
Interior Features Walk-In Closet(s)
Heating Electric, Heat Pump
Cooling Central Air
Fireplaces Type Gas Log
Fireplace Yes
Exterior
Exterior Feature None
Garage Off Street, On Site, Paved
Garage Spaces 2.0
Waterfront No
Roof Type Shingle
Porch Deck, Porch, Screened
Building
Story 2
Entry Level Two
Sewer Municipal Sewer
Water Municipal Water
Structure Type None
New Construction No
Others
Tax ID 8-204-1 -038
Acceptable Financing Cash, Conventional, FHA, VA Loan
Listing Terms Cash, Conventional, FHA, VA Loan
Special Listing Condition None
Read Less Info
Want to know what your home might be worth? Contact us for a FREE valuation!

Our team is ready to help you sell your home for the highest possible price ASAP


"My job is to find and attract mastery-based agents to the office, protect the culture, and make sure everyone is happy! "






