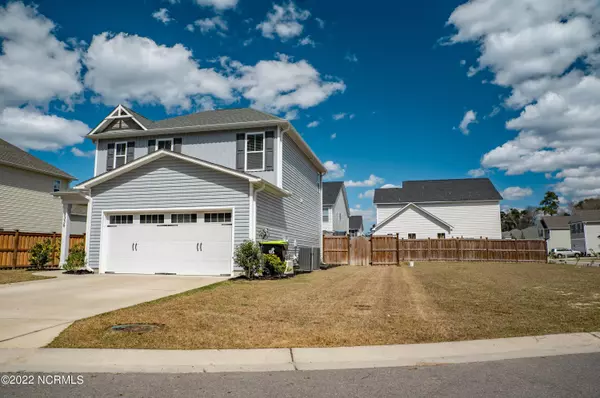$330,000
$310,000
6.5%For more information regarding the value of a property, please contact us for a free consultation.
3 Beds
3 Baths
1,659 SqFt
SOLD DATE : 04/28/2022
Key Details
Sold Price $330,000
Property Type Single Family Home
Sub Type Single Family Residence
Listing Status Sold
Purchase Type For Sale
Square Footage 1,659 sqft
Price per Sqft $198
Subdivision Windermere Estates
MLS Listing ID 100318647
Sold Date 04/28/22
Style Wood Frame
Bedrooms 3
Full Baths 2
Half Baths 1
HOA Fees $320
HOA Y/N Yes
Originating Board North Carolina Regional MLS
Year Built 2019
Lot Size 5,597 Sqft
Acres 0.13
Lot Dimensions 59x89x58x99
Property Description
Like-new home without the wait in Windermere Estates! This beautiful 2 story home has been meticulously maintained and updated with modern light fixtures and custom shelving throughout! The open concept floor plan features laminate flooring in the living room, dining and kitchen areas on the first floor making it a great space to entertain or spend time with friends and family without feeling cramped or disconnected. The kitchen has stainless steel appliances, 36'' upper cabinets, and granite countertops with a peninsula that can double as an eat-in breakfast bar. Easy access to the back patio from the dining area makes the space even more versatile. The owner's suite is located upstairs and features trey ceilings, a nice view of the backyard, an extra large walk-in closet, plus a bright light filled master bathroom with walk-in shower and garden tub! There are 2 additional bedrooms, another full bathroom, and a spacious laundry room also on the second floor. This home has a 2 car garage, privacy fencing in the backyard, and attractive low maintenance landscaping. No city taxes, but only minutes to shops and restaurants in downtown Wilmington and Leland. This home is turn key and ready for its next owner! HIGHEST & BEST OFFER DUE SUNDAY, MARCH 27 at 5:00 PM!
Location
State NC
County Brunswick
Community Windermere Estates
Zoning R75
Direction Travel West on US– 74 W/US– 76 W. Turn right on Mt. Misery Road. Continue down Mt. Misery Road for about 4 miles, and turn left onto Cassadine Court to enter Windermere Estates.
Rooms
Primary Bedroom Level Non Primary Living Area
Interior
Interior Features Solid Surface, 9Ft+ Ceilings, Tray Ceiling(s), Vaulted Ceiling(s), Ceiling Fan(s), Walk-in Shower, Walk-In Closet(s)
Heating Forced Air
Cooling Central Air
Fireplaces Type None
Fireplace No
Window Features Blinds
Appliance Refrigerator
Exterior
Exterior Feature Irrigation System
Garage Off Street, On Site
Garage Spaces 2.0
Waterfront No
Roof Type Architectural Shingle
Porch Patio, Porch
Building
Story 2
Foundation Slab
Sewer Municipal Sewer
Water Municipal Water
Structure Type Irrigation System
New Construction No
Others
Tax ID 016ff014
Acceptable Financing Cash, Conventional, FHA, VA Loan
Listing Terms Cash, Conventional, FHA, VA Loan
Special Listing Condition None
Read Less Info
Want to know what your home might be worth? Contact us for a FREE valuation!

Our team is ready to help you sell your home for the highest possible price ASAP


"My job is to find and attract mastery-based agents to the office, protect the culture, and make sure everyone is happy! "






